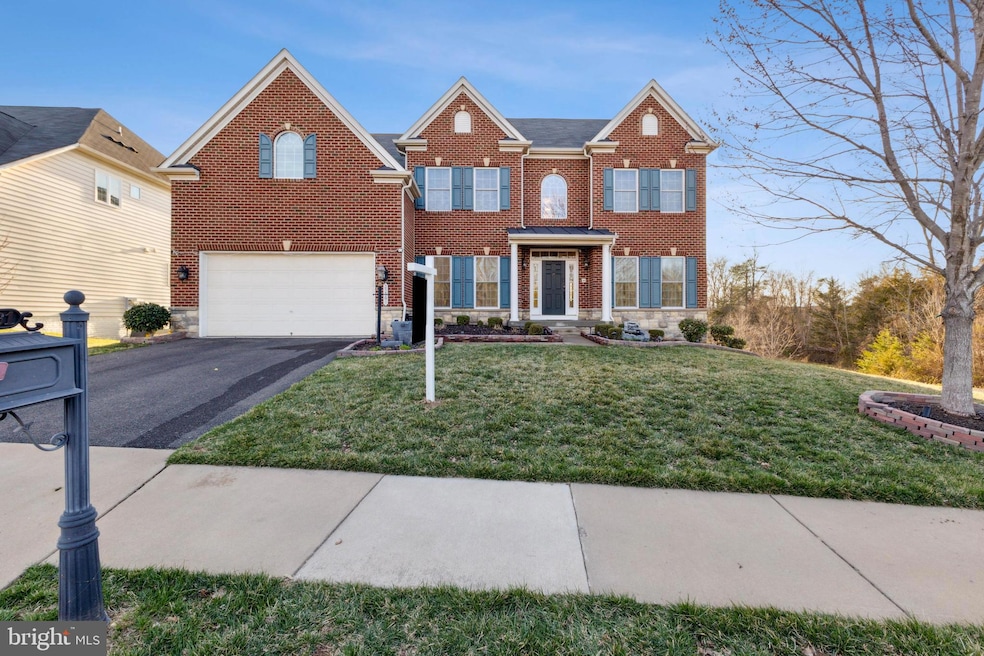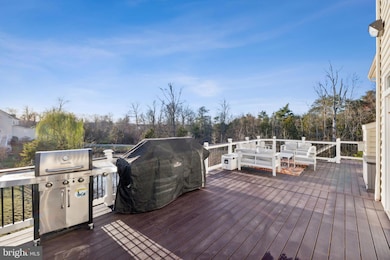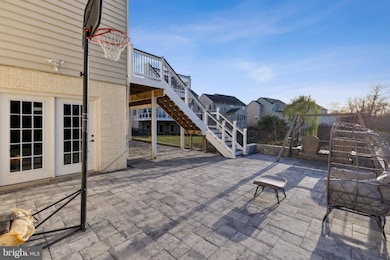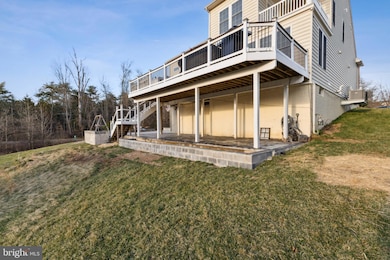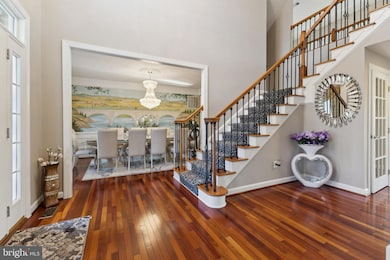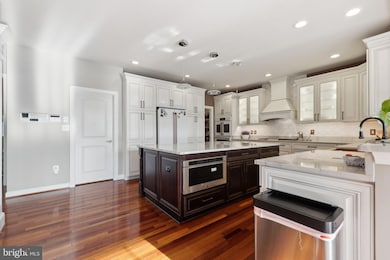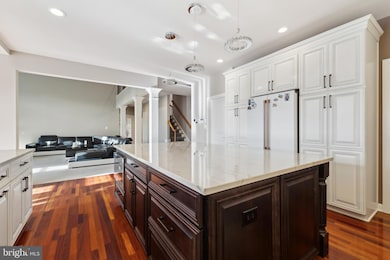
25561 Royal Hunter Dr Aldie, VA 20105
Seven Hills NeighborhoodEstimated payment $9,065/month
Highlights
- Colonial Architecture
- 1 Fireplace
- Built-In Double Oven
- Buffalo Trail Elementary School Rated A
- Community Pool
- 2 Car Attached Garage
About This Home
Price reduced for quick sale!! End Unit!! Open two-story family room with gas fireplace. Exceptional Luxury Home in SEVEN HILLS Community – Over $300K in Recent Upgrades! Step into the epitome of luxury living with this breathtaking 6-bedroom, 5.5-bathroom estate in the coveted SEVEN HILLS Community (Aldie), VA. As one of the largest models in the neighborhood, this home stands out with its sophisticated design, high-end finishes, and unparalleled attention to detail throughout. This meticulously upgraded residence offers over 6855 square feet of luxurious living space, providing an exceptional blend of comfort and sophistication. Upon entering the grand foyer, you'll be captivated by the elegant hardwood floors, custom moldings, and tasteful color palette that flow throughout the home. The gourmet kitchen is a chef's delight, featuring Kitchen appliance is GE Café in white with copper handles to make the perfect blend with the white kitchen—including double ovens, a built-in microwave, gas cooktop, center island, and recessed lighting. an expansive chef’s kitchen that inspires culinary creativity. The kitchen is equipped with premium appliances, an extra-large refrigerator, and a striking waterfall island. Quartz countertops and a generous pantry complete the space. The kitchen seamlessly connects with a bright breakfast nook, perfect for casual dining. Adjacent to the kitchen, the inviting family room shows a wall of windows, bathing the space in natural light. The main level also boasts a formal living room, dining room, private office, and an additional prep kitchen. Upstairs, each of the four bedrooms features hardwood floors and its own en-suite bathroom, providing privacy and comfort for all family members and guests. The luxurious primary bedroom suite is a true retreat, offering a spacious sitting area, coffered ceilings, and an abundance of natural light from multiple windows. The spa-like primary bath features a separate tub and shower, dual vanities, and a large two walk-in closet for his and her providing both elegance and functionality. On the 4th floor, it also has a loft including a master suite, walk-in closet, and full bathroom. The fully finished, walkout basement is an entertainer's paradise, featuring a media room, a 6th bedroom (can be used as a den) with a full bath, a custom bar, and a media room complete with a projector, screen, and surround sound system ideal for hosting gatherings or enjoying leisure time. This home offers a serene setting with a backyard that backs to trees, providing privacy and a tranquil view. Additionally, the front of the house also offers a view of trees, ensuring privacy when inside the home. Recent updates include HVAC system 1 unit in 2024, an expansive chef’s kitchen in 2023, Patio (2023), Deck (2023), Basement bar & floor (2023). Additional features include a sprinkler system and landscape lighting, ensuring your outdoor space looks stunning both day and night. The highly desirable SEVEN HILLS Community offers an unmatched quality of life with a wide range of amenities for residents of all ages. Enjoy easy access to local shops, restaurants, and services, along with top-rated schools, including elementary schools, middle schools, high schools, and several childcare options. There is a private Catholic high school within a quarter mile of the house. The community also hosts numerous events throughout the year, promoting a vibrant neighborhood atmosphere. For recreation and leisure, SEVEN HILLS Community offers swimming pools, tennis courts, and a fitness center. This home blends luxury, functionality, and convenience, offering an exceptional living experience. Don’t miss this one-of-a-kind opportunity! Schedule a private tour today! Tour today!
Open House Schedule
-
Sunday, April 27, 20251:00 to 3:00 pm4/27/2025 1:00:00 PM +00:004/27/2025 3:00:00 PM +00:00Add to Calendar
Home Details
Home Type
- Single Family
Est. Annual Taxes
- $10,326
Year Built
- Built in 2011
Lot Details
- 8,712 Sq Ft Lot
- Property is zoned PDH3
HOA Fees
- $110 Monthly HOA Fees
Parking
- 2 Car Attached Garage
- Oversized Parking
- Front Facing Garage
- Garage Door Opener
Home Design
- Colonial Architecture
- Brick Foundation
- Slab Foundation
- Masonry
Interior Spaces
- Property has 4 Levels
- 1 Fireplace
Kitchen
- Built-In Double Oven
- Gas Oven or Range
- Microwave
- Dishwasher
- Disposal
Bedrooms and Bathrooms
Laundry
- Dryer
- Washer
Finished Basement
- Walk-Out Basement
- Natural lighting in basement
Accessible Home Design
- Level Entry For Accessibility
Utilities
- Forced Air Heating and Cooling System
- Vented Exhaust Fan
- Natural Gas Water Heater
Listing and Financial Details
- Tax Lot 14
- Assessor Parcel Number 206170811000
Community Details
Overview
- Seven Hills Subdivision
Recreation
- Community Pool
Map
Home Values in the Area
Average Home Value in this Area
Tax History
| Year | Tax Paid | Tax Assessment Tax Assessment Total Assessment is a certain percentage of the fair market value that is determined by local assessors to be the total taxable value of land and additions on the property. | Land | Improvement |
|---|---|---|---|---|
| 2024 | $10,326 | $1,193,750 | $298,500 | $895,250 |
| 2023 | $9,824 | $1,122,740 | $298,500 | $824,240 |
| 2022 | $8,311 | $933,830 | $258,500 | $675,330 |
| 2021 | $7,863 | $802,340 | $228,500 | $573,840 |
| 2020 | $7,689 | $742,910 | $218,500 | $524,410 |
| 2019 | $7,641 | $731,160 | $218,500 | $512,660 |
| 2018 | $7,959 | $733,530 | $218,500 | $515,030 |
| 2017 | $8,371 | $744,080 | $218,500 | $525,580 |
| 2016 | $8,671 | $757,320 | $0 | $0 |
| 2015 | $8,513 | $556,520 | $0 | $556,520 |
| 2014 | $8,764 | $565,310 | $0 | $565,310 |
Property History
| Date | Event | Price | Change | Sq Ft Price |
|---|---|---|---|---|
| 04/01/2025 04/01/25 | Price Changed | $1,450,000 | -9.3% | $211 / Sq Ft |
| 03/21/2025 03/21/25 | For Sale | $1,599,000 | -- | $233 / Sq Ft |
Deed History
| Date | Type | Sale Price | Title Company |
|---|---|---|---|
| Gift Deed | -- | Redwood Title Llc | |
| Gift Deed | -- | Redwood Title | |
| Special Warranty Deed | $720,000 | -- |
Mortgage History
| Date | Status | Loan Amount | Loan Type |
|---|---|---|---|
| Previous Owner | $699,611 | FHA | |
| Previous Owner | $701,748 | FHA |
Similar Homes in Aldie, VA
Source: Bright MLS
MLS Number: VALO2090722
APN: 206-17-0811
- 41917 Hogan Forest Terrace
- 41932 Hickory Meadow Terrace
- 41930 Hickory Meadow Terrace
- 41936 Hickory Meadow Terrace
- 41901 Hogan Forest Terrace
- 41903 Hogan Forest Terrace
- 41897 Hogan Forest Terrace
- 41940 Hickory Meadow Terrace
- 25629 Red Cherry Dr
- 25652 Red Cherry Dr
- 42076 Byrnes View Terrace
- 41919 Poplar Meadow Terrace
- 25627 Red Cherry Dr
- 25500 Oak Medley Terrace
- 25637 Red Cherry Dr
- 25641 Red Cherry Dr
- 41889 Kent Farm Dr
- 41885 Kent Farm Dr
- 42026 Cherish Ct
- 25685 Arborshade Pass Place
