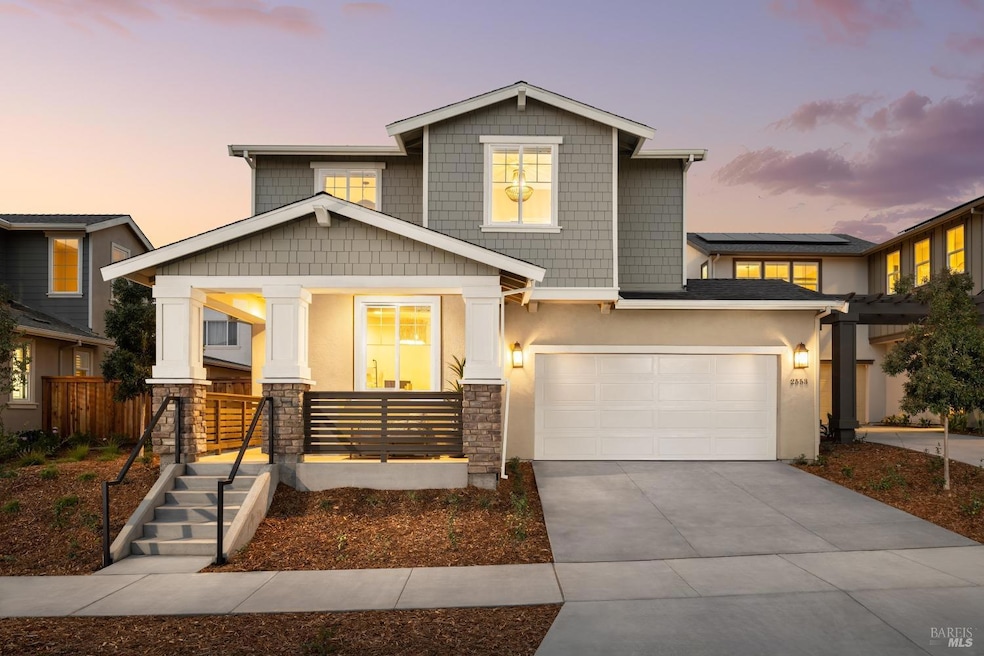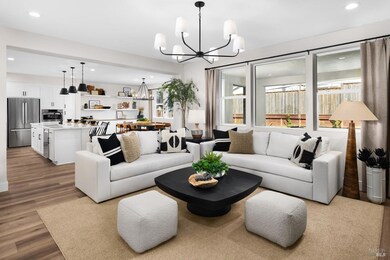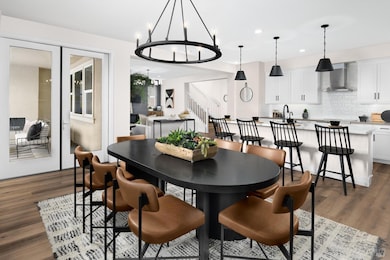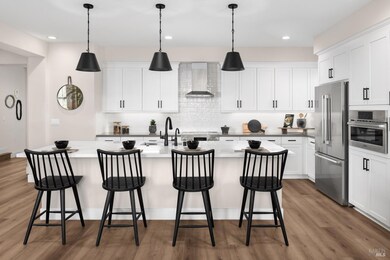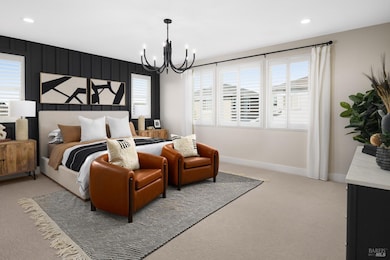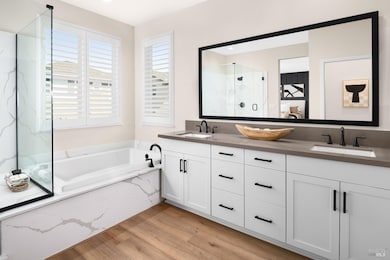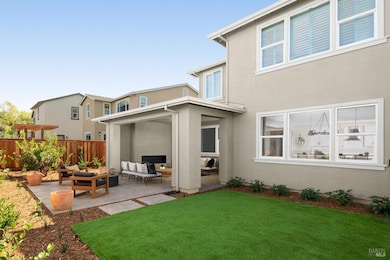
2557 Dakota Ave Santa Rosa, CA 95403
Northwest Santa Rosa NeighborhoodEstimated payment $6,471/month
Total Views
104,893
4
Beds
3
Baths
2,743
Sq Ft
$412
Price per Sq Ft
Highlights
- New Construction
- Loft
- 2 Car Direct Access Garage
- Main Floor Bedroom
- Great Room
- Walk-In Closet
About This Home
Fox Meadow by City Ventures features solar included homes. Lot 28 is our fully upgraded and furnished plan 5 home. It features 4 bedrooms including an entry level bedroom perfect for a home office or gym or guests. Designer selected features include Bosch Pro kitchen appliance package, upgraded countertops and cabinets, wifi enabled thermostat, upgraded flooring package, Santa Rosa room and more.
Home Details
Home Type
- Single Family
Est. Annual Taxes
- $978
Year Built
- Built in 2024 | New Construction
Lot Details
- 5,462 Sq Ft Lot
HOA Fees
- $83 Monthly HOA Fees
Parking
- 2 Car Direct Access Garage
Interior Spaces
- 2,743 Sq Ft Home
- 2-Story Property
- Great Room
- Loft
Kitchen
- Free-Standing Electric Range
- Microwave
- Dishwasher
- Kitchen Island
Bedrooms and Bathrooms
- 4 Bedrooms
- Main Floor Bedroom
- Primary Bedroom Upstairs
- Walk-In Closet
- Bathroom on Main Level
- 3 Full Bathrooms
Laundry
- Laundry Room
- Electric Dryer Hookup
Utilities
- Central Air
- Heating Available
Community Details
- Association fees include common areas, management
- Fox Meadow Association, Phone Number (707) 867-7681
- Built by City Ventures
Listing and Financial Details
- Assessor Parcel Number 157-070-075-000
Map
Create a Home Valuation Report for This Property
The Home Valuation Report is an in-depth analysis detailing your home's value as well as a comparison with similar homes in the area
Home Values in the Area
Average Home Value in this Area
Tax History
| Year | Tax Paid | Tax Assessment Tax Assessment Total Assessment is a certain percentage of the fair market value that is determined by local assessors to be the total taxable value of land and additions on the property. | Land | Improvement |
|---|---|---|---|---|
| 2023 | $978 | $82,678 | $82,678 | $0 |
| 2022 | $917 | $81,057 | $81,057 | $0 |
| 2021 | $958 | $79,468 | $79,468 | $0 |
| 2020 | $963 | $78,654 | $78,654 | $0 |
| 2019 | $954 | $77,112 | $77,112 | $0 |
| 2018 | $251 | $18,161 | $18,161 | $0 |
| 2017 | $0 | $17,805 | $17,805 | $0 |
| 2016 | $231 | $17,456 | $17,456 | $0 |
| 2015 | -- | $17,194 | $17,194 | $0 |
| 2014 | -- | $16,858 | $16,858 | $0 |
Source: Public Records
Property History
| Date | Event | Price | Change | Sq Ft Price |
|---|---|---|---|---|
| 11/06/2024 11/06/24 | For Sale | $1,129,990 | -- | $412 / Sq Ft |
Source: Bay Area Real Estate Information Services (BAREIS)
Deed History
| Date | Type | Sale Price | Title Company |
|---|---|---|---|
| Quit Claim Deed | -- | Chicago Title | |
| Grant Deed | -- | Fidelity Natl Ttl Builder Sv | |
| Grant Deed | $40,000 | First American Title Ins Co |
Source: Public Records
Mortgage History
| Date | Status | Loan Amount | Loan Type |
|---|---|---|---|
| Previous Owner | $3,900,000 | Purchase Money Mortgage |
Source: Public Records
Similar Homes in Santa Rosa, CA
Source: Bay Area Real Estate Information Services (BAREIS)
MLS Number: 324087711
APN: 157-070-076
Nearby Homes
- 2553 Dakota Ave
- 2549 Dakota Ave
- 1572 Claritin St
- 1551 Claritin St
- 1544 Claritin St
- 1540 Claritin St
- 1683 Wishing Well Way
- 1520 Pomeroy Place
- 1572 Yardley St
- 1580 Yardley St
- 1604 Yardley St
- 1626 Abramson Rd
- 1636 Abramson Rd
- 2323 Westview Way
- 1901 Peterson Ln
- 1421 Peterson Ln
- 2434 Covey Ct
- 127 Salisbury Cir
- 1917 Garrett Ct
- 125 Salisbury Cir
