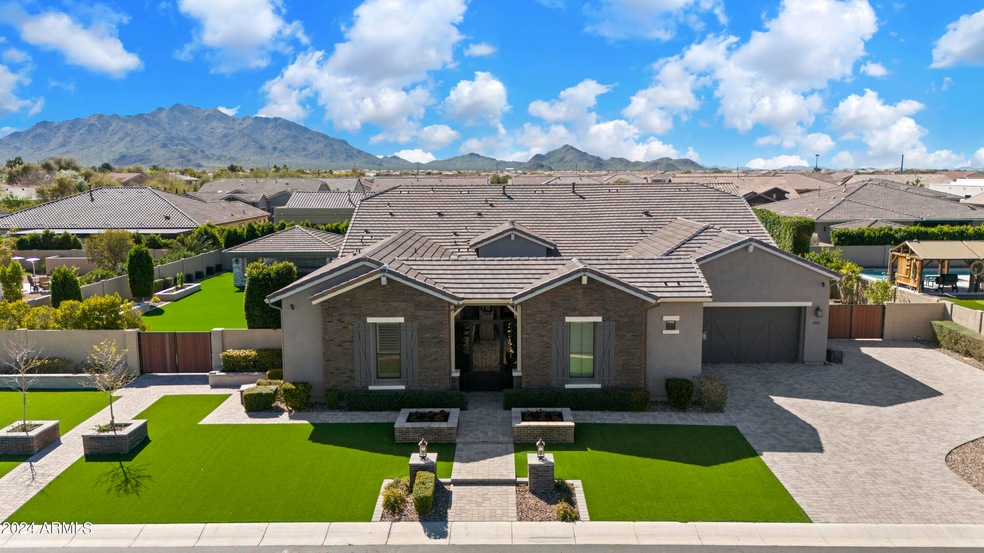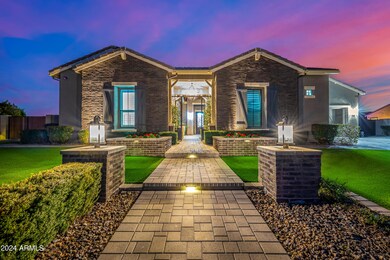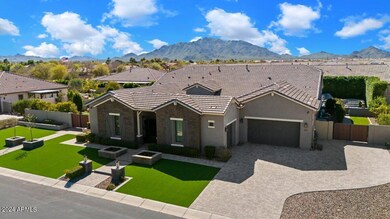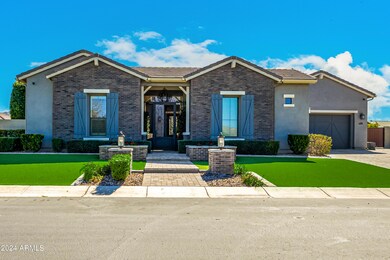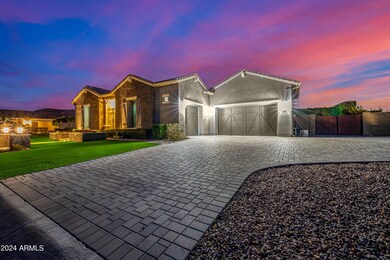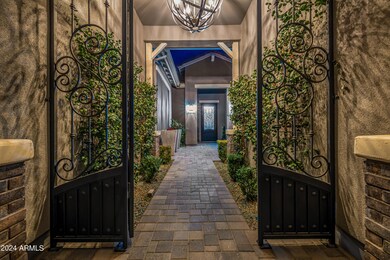
2557 E Vista Verde St Gilbert, AZ 85298
South Chandler NeighborhoodHighlights
- Heated Spa
- RV Gated
- 0.49 Acre Lot
- Charlotte Patterson Elementary School Rated A
- Gated Community
- Mountain View
About This Home
As of October 2024*NEW Improved Price!* As you step through the entrance of this idyllic basement home, you're greeted by a glorious whiff of jasmine from the courtyard, immediately setting the stage for a serene and luxurious living experience. Nestled in the prestigious gated community of Calliandra Estates, this one-of-a-kind residence is situated on an oversized private lot facing a nature preserve. Every detail has been meticulously crafted, from the elegant 12-foot ceilings upstairs and wall of 10-foot sliding doors to the $1.3M+ in upgrades both interior & exterior. This light and bright home epitomizes high-end living inside and out, reflecting a true commitment to excellence. This home feels incredible and has Easter eggs hidden throughout. Main Features:
This exceptional residence boasts elegant 12-foot ceilings on the first floor and 10-foot glass sliding doors that seamlessly extend the living area into the spacious back patio and backyard. The light gray wood plank tile flooring throughout the home adds a touch of modern sophistication. Upgraded deluxe lighting and electric shades, along with custom shutters and upgraded baseboards, enhance the luxurious ambiance of this meticulously designed home.
Kitchen:
The heart of this home is the stunning kitchen, featuring floor-to-ceiling cabinets with soft-close drawers, custom dividers, slide-out drawers, and glass doors with decorative lighting. Deluxe Wolf appliances, including steam and convection ovens, an oversized refrigerator, and a large gas stovetop, ensure a top-tier culinary experience. The kitchen is further complemented by double dishwashers, deep floor-to-ceiling cabinets with under-cabinet lighting, thick Quartz countertops, a farmhouse-style sink, and a comprehensive whole-house water filtration system.
Scullery/Butler's Pantry:
The scullery/butler's pantry is equipped with a Wolf coffee/espresso maker, sink, instant hot water system, and ice maker. It also features floor-to-ceiling cabinets, white quartz countertops, and a custom glass pantry door, making it a perfect extension of the kitchen for entertaining and daily convenience.
Living Room:
The inviting living room is adorned with a custom brick ledge wall with surround sound, large glass doors, crown molding, and art lighting, creating a perfect space for relaxation and entertainment.
Office:
The office is designed for productivity and style, with custom glass French doors, a stone wall, two custom built-in desks, white quartz countertops, and a deluxe lighting package.
Backyard:
The backyard is an oasis of luxury, the patio features a custom electric shade, built in ceiling overhead heaters, and a ceiling fan. Enjoy the extra-large chlorine diving pool with a slide, water feature, Baja shelf, and oversized jacuzzi. The backyard also includes a dog run, citrus trees, shrubs covering pool equipment, pavers, and artificial turf. Additional features include gated storage, RV access, an extra-large side yard, and a sunken outdoor living area with a built-in BBQ, refrigerator, fireplace, and ice chest.
Dining Room:
The dining room is a masterpiece of design looking out into the courtyard and featuring a shiplap wall with art lighting, large windows, and a custom Restoration Hardware crystal light fixture with a reinforced ceiling, creating an elegant dining experience.
Garages:
The spacious garages boast custom epoxy flooring, custom cabinetry in the two-car bay, and a workbench. It is equipped with a commercial-grade beverage fridge, two tankless water heaters, water filtration, and a saltwater system.
Primary Suite:
The primary suite is a sanctuary of luxury, with custom lighting, speakers, and night reading by the bed vanity. The primary bathroom features two farmhouse sinks, oversized shower, and a barn door leading to the custom closet with built-ins, an island, and a chandelier. The finishing touch is the mirrored vanity area perfect for get ready with me videos!
Additional Bedrooms:
The upstairs bedrooms each have their own bathrooms, farmhouse sinks, tilled shower surrounds, and walk-in closets, providing comfort and privacy for residents and guests.
Laundry:
The laundry room is both functional and stylish, with custom cabinets, large drawers, and a barn door. There's also a door from the primary closet to the laundry room, for added functionality.
Basement:
The basement includes a gym with a mirrored wall and TV hookup, a family room with sconces and brickwork, a closet under the stairs, and a bathroom. It also has two bedrooms with walk-in closets and a smart room hub center with Control4 system, making it a versatile and valuable addition to the home.
This home is in the perfect location near the tech hub of Arizona, coveted schools, top hospitals, freeways, recreation and more!
Come tour this home and feel its amazing vibe! You'll be glad you did.
Home Details
Home Type
- Single Family
Est. Annual Taxes
- $5,380
Year Built
- Built in 2018
Lot Details
- 0.49 Acre Lot
- Block Wall Fence
- Artificial Turf
- Front and Back Yard Sprinklers
- Sprinklers on Timer
- Grass Covered Lot
HOA Fees
- $229 Monthly HOA Fees
Parking
- 3 Car Direct Access Garage
- 4 Open Parking Spaces
- Side or Rear Entrance to Parking
- Garage Door Opener
- RV Gated
Home Design
- Santa Barbara Architecture
- Brick Exterior Construction
- Wood Frame Construction
- Tile Roof
- Stucco
Interior Spaces
- 5,462 Sq Ft Home
- 1-Story Property
- Wet Bar
- Ceiling height of 9 feet or more
- Ceiling Fan
- Gas Fireplace
- Double Pane Windows
- Low Emissivity Windows
- Solar Screens
- Mountain Views
- Finished Basement
- Basement Fills Entire Space Under The House
Kitchen
- Eat-In Kitchen
- Breakfast Bar
- Gas Cooktop
- Built-In Microwave
- Kitchen Island
Flooring
- Carpet
- Tile
Bedrooms and Bathrooms
- 5 Bedrooms
- Primary Bathroom is a Full Bathroom
- 4.5 Bathrooms
- Dual Vanity Sinks in Primary Bathroom
Home Security
- Security System Owned
- Smart Home
Pool
- Heated Spa
- Private Pool
Outdoor Features
- Covered patio or porch
- Fire Pit
- Gazebo
- Built-In Barbecue
Schools
- Patterson Elementary School - Gilbert
- Willie & Coy Payne Jr. High Middle School
- Basha High School
Utilities
- Refrigerated Cooling System
- Zoned Heating
- Heating System Uses Natural Gas
- Water Filtration System
- Tankless Water Heater
- Water Softener
- High Speed Internet
- Cable TV Available
Listing and Financial Details
- Legal Lot and Block 86 / 1074
- Assessor Parcel Number 304-90-935
Community Details
Overview
- Association fees include ground maintenance
- City Property Mngmt Association, Phone Number (602) 437-4777
- Built by Toll Brothers
- Calliandra Estates Subdivision, Aracena Floorplan
Amenities
- Clubhouse
- Recreation Room
Recreation
- Community Playground
- Bike Trail
Security
- Gated Community
Map
Home Values in the Area
Average Home Value in this Area
Property History
| Date | Event | Price | Change | Sq Ft Price |
|---|---|---|---|---|
| 10/21/2024 10/21/24 | Sold | $2,025,000 | -7.5% | $371 / Sq Ft |
| 09/03/2024 09/03/24 | Pending | -- | -- | -- |
| 08/05/2024 08/05/24 | Price Changed | $2,190,000 | -4.4% | $401 / Sq Ft |
| 07/09/2024 07/09/24 | Price Changed | $2,290,000 | -2.6% | $419 / Sq Ft |
| 06/13/2024 06/13/24 | Price Changed | $2,350,000 | -5.6% | $430 / Sq Ft |
| 05/10/2024 05/10/24 | Price Changed | $2,490,000 | -3.9% | $456 / Sq Ft |
| 04/26/2024 04/26/24 | Price Changed | $2,590,000 | -5.8% | $474 / Sq Ft |
| 03/18/2024 03/18/24 | For Sale | $2,750,000 | -- | $503 / Sq Ft |
Tax History
| Year | Tax Paid | Tax Assessment Tax Assessment Total Assessment is a certain percentage of the fair market value that is determined by local assessors to be the total taxable value of land and additions on the property. | Land | Improvement |
|---|---|---|---|---|
| 2025 | $5,501 | $67,023 | -- | -- |
| 2024 | $5,380 | $63,831 | -- | -- |
| 2023 | $5,380 | $122,610 | $24,520 | $98,090 |
| 2022 | $5,192 | $90,770 | $18,150 | $72,620 |
| 2021 | $5,353 | $88,210 | $17,640 | $70,570 |
| 2020 | $5,319 | $75,020 | $15,000 | $60,020 |
| 2019 | $1,390 | $21,720 | $21,720 | $0 |
| 2018 | $1,350 | $20,865 | $20,865 | $0 |
| 2017 | $1,272 | $16,035 | $16,035 | $0 |
| 2016 | $1,230 | $15,705 | $15,705 | $0 |
Mortgage History
| Date | Status | Loan Amount | Loan Type |
|---|---|---|---|
| Previous Owner | $500,000 | New Conventional | |
| Previous Owner | $975,000 | New Conventional |
Deed History
| Date | Type | Sale Price | Title Company |
|---|---|---|---|
| Warranty Deed | $2,025,000 | Chicago Title Agency | |
| Interfamily Deed Transfer | -- | None Available | |
| Special Warranty Deed | $1,390,336 | Westminster Title Agency |
Similar Homes in the area
Source: Arizona Regional Multiple Listing Service (ARMLS)
MLS Number: 6675722
APN: 304-90-935
- 2563 E Muirfield St
- 2697 E Via Del Arboles --
- 2316 E Isaiah Ave
- 2480 E Haymore St
- 2228 E Isaiah Ave
- 2204 E Kelly Dr
- 2782 E Citadel Ct
- 2981 E Fandango Dr
- 2233 E Citadel Dr
- 2796 E Meadowview Ct
- 6755 S Tucana Ln
- 2738 E Cherry Hill Dr
- 2994 E Sports Ct
- 2731 E Cherry Hill Dr
- 6694 S Banning St
- 7337 S Debra Dr
- 2832 E Flower St
- 7274 S Rochester Dr
- 2297 E Mews Rd
- 3115 E Turnberry Dr
