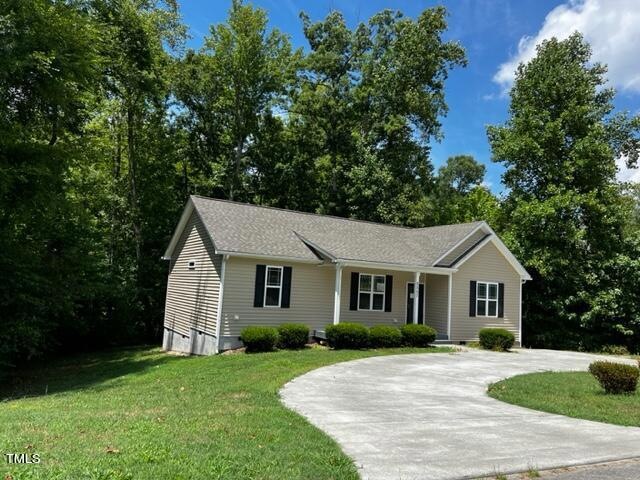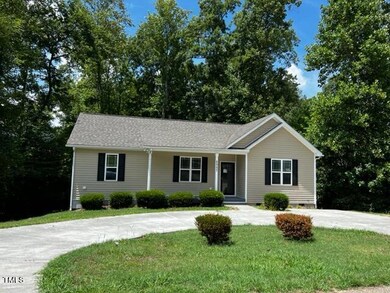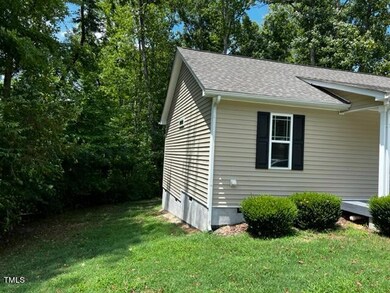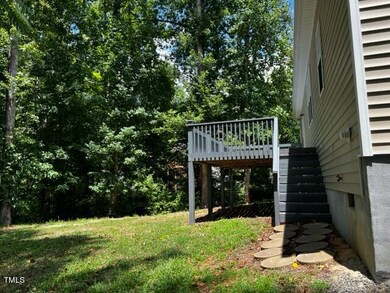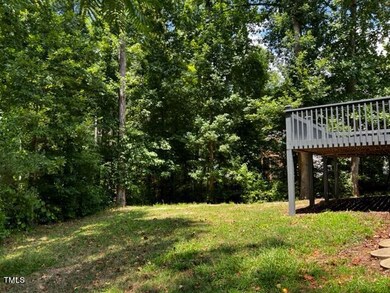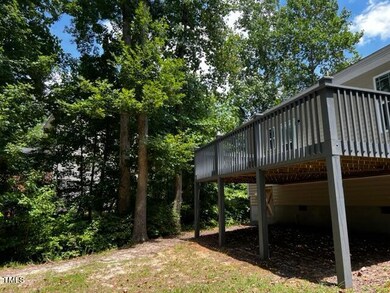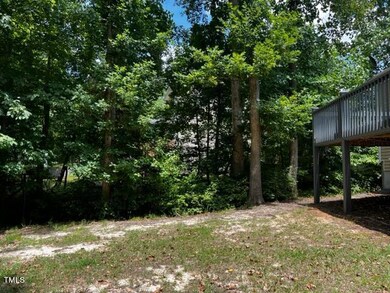
2557 Mint Julep Dr Creedmoor, NC 27522
Highlights
- Deck
- No HOA
- Circular Driveway
- High Ceiling
- Stainless Steel Appliances
- Front Porch
About This Home
As of August 2024Wonderful single story home ready for new owners! Concrete circular driveway offers easy access and plenty of off-street parking. Enjoy the outdoors with newly painted covered front porch and large deck that overlooks shaded, private backyard. Inside the living room has freshly painted walls and vaulted ceilings. Stainless appliances in the kitchen with granite countertops! New carpet in all 3 bedrooms. Primary bedroom features walk-in closet with plenty of shelving. Pantry in kitchen plus separate laundry room offer great storage. Great opportunity to become a home owner!
Home Details
Home Type
- Single Family
Est. Annual Taxes
- $2,377
Year Built
- Built in 2017
Lot Details
- 0.39 Acre Lot
- Gentle Sloping Lot
- Back Yard
Home Design
- Shingle Roof
- Vinyl Siding
Interior Spaces
- 1,326 Sq Ft Home
- 1-Story Property
- High Ceiling
- Ceiling Fan
- Living Room
- Utility Room
- Laundry Room
Kitchen
- Eat-In Kitchen
- Free-Standing Electric Range
- Dishwasher
- Stainless Steel Appliances
Flooring
- Carpet
- Laminate
- Vinyl
Bedrooms and Bathrooms
- 3 Bedrooms
- Walk-In Closet
- 2 Full Bathrooms
- Double Vanity
- Shower Only
Parking
- No Garage
- Circular Driveway
Outdoor Features
- Deck
- Front Porch
Schools
- Mount Energy Elementary School
- Hawley Middle School
- S Granville High School
Utilities
- Forced Air Heating and Cooling System
Community Details
- No Home Owners Association
- Southerbys Subdivision
Listing and Financial Details
- REO, home is currently bank or lender owned
- Assessor Parcel Number 180603248225
Map
Home Values in the Area
Average Home Value in this Area
Property History
| Date | Event | Price | Change | Sq Ft Price |
|---|---|---|---|---|
| 08/30/2024 08/30/24 | Sold | $285,000 | -1.7% | $215 / Sq Ft |
| 08/07/2024 08/07/24 | Pending | -- | -- | -- |
| 07/11/2024 07/11/24 | For Sale | $289,900 | -- | $219 / Sq Ft |
Tax History
| Year | Tax Paid | Tax Assessment Tax Assessment Total Assessment is a certain percentage of the fair market value that is determined by local assessors to be the total taxable value of land and additions on the property. | Land | Improvement |
|---|---|---|---|---|
| 2024 | $2,377 | $307,387 | $40,000 | $267,387 |
| 2023 | $2,377 | $156,027 | $30,000 | $126,027 |
| 2022 | $2,468 | $156,027 | $30,000 | $126,027 |
| 2021 | $2,377 | $156,027 | $30,000 | $126,027 |
| 2020 | $2,377 | $156,027 | $30,000 | $126,027 |
| 2019 | $2,377 | $156,027 | $30,000 | $126,027 |
| 2018 | $2,307 | $24,900 | $24,900 | $0 |
| 2016 | $422 | $24,900 | $24,900 | $0 |
| 2015 | $409 | $24,900 | $24,900 | $0 |
| 2014 | $418 | $24,900 | $24,900 | $0 |
| 2013 | -- | $24,900 | $24,900 | $0 |
Mortgage History
| Date | Status | Loan Amount | Loan Type |
|---|---|---|---|
| Open | $15,000 | No Value Available | |
| Open | $279,837 | FHA | |
| Previous Owner | $228,000 | New Conventional | |
| Previous Owner | $158,120 | Adjustable Rate Mortgage/ARM | |
| Previous Owner | $110,250 | Construction | |
| Previous Owner | $155,000 | Purchase Money Mortgage |
Deed History
| Date | Type | Sale Price | Title Company |
|---|---|---|---|
| Special Warranty Deed | -- | None Listed On Document | |
| Trustee Deed | -- | None Listed On Document | |
| Quit Claim Deed | $65,000 | -- | |
| Warranty Deed | $156,500 | None Available | |
| Warranty Deed | $74,500 | -- |
Similar Homes in Creedmoor, NC
Source: Doorify MLS
MLS Number: 10040674
APN: 15332
- 2576 Mint Julep Dr
- 2574 Primrose Ln
- 2063 Knight St
- 2112 Queensway Ct
- 1408 Ferrell Ct
- 2047 Ferbow St
- 2639 Bowden Dr
- 2815 E Brookwood Ct
- 2214 Bayswater Dr
- 2204 Regent Ct
- 2728 Spring Valley Dr
- 2773 Clifton Ave
- 2776 Jordan Ct
- 2760 Clifton Ave
- 934 Woodland Rd
- 709 Conifer Ct
- 2503 N Carolina 56
- 2520 Summit Ln
- 2651 Bennett Rd
- Tract 2 Bennett Rd
