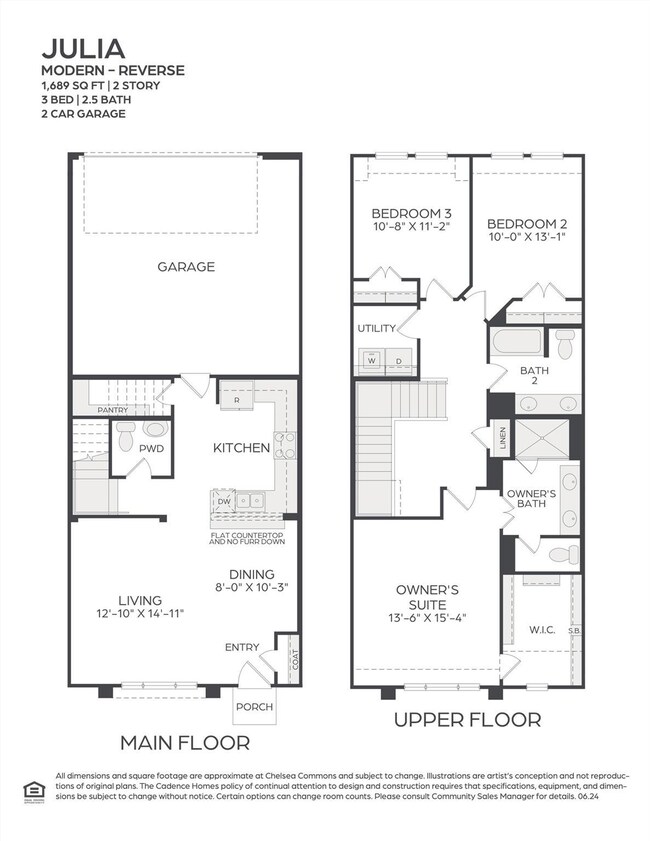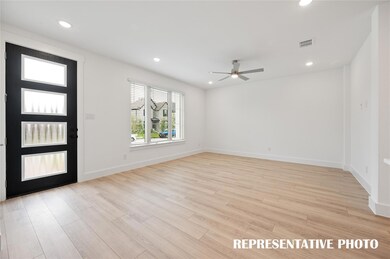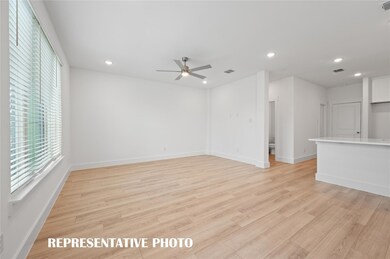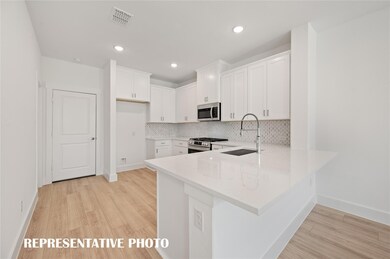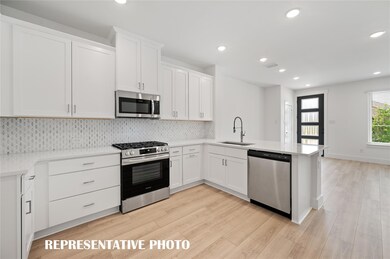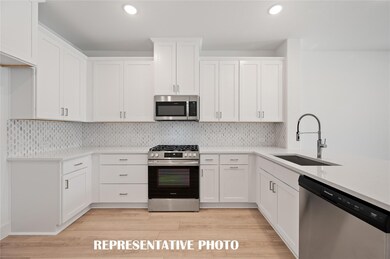
Estimated payment $3,348/month
Highlights
- New Construction
- Open Floorplan
- Loft
- James & Margie Marion Elementary School Rated A
- Contemporary Architecture
- Granite Countertops
About This Home
CADENCE HOMES JULIA REVERSE floor plan. Delightful floor plan featuring large windows that stream plenty of natural light! Gourmet style kitchen includes 42 inch upper cabinets with hardware, tile backsplash, SS appliances, quartz c-tops & modern single bowl sink. Luxury engineered flooring thru out downstairs. Cozy loft at top of stairs is perfect for reading nook or pocket office. Owners suite has large walk-in closet, sitting area & lots of windows. Owners bath has double vanity, spacious walk-in shower & semi-frameless glass enclosure. 2 secondary bedrooms are generous size, adjacent guest bath offers double sinks + upgraded tiled tub-shower combo. Laundry room upstairs makes life easier. Easy access to 121 and 75. Home currently under construction. Estimated completion June 2025.
Listing Agent
Colleen Frost Real Estate Serv Brokerage Phone: 469-280-0008 License #0511227
Townhouse Details
Home Type
- Townhome
Year Built
- Built in 2025 | New Construction
Lot Details
- 2,178 Sq Ft Lot
- Landscaped
- No Backyard Grass
- Sprinkler System
HOA Fees
- $360 Monthly HOA Fees
Parking
- 2-Car Garage with one garage door
- Inside Entrance
- Parking Accessed On Kitchen Level
- Alley Access
- Lighted Parking
- Rear-Facing Garage
- Garage Door Opener
Home Design
- Contemporary Architecture
- Brick Exterior Construction
- Slab Foundation
- Composition Roof
Interior Spaces
- 1,689 Sq Ft Home
- 2-Story Property
- Open Floorplan
- Built-In Features
- Ceiling Fan
- Decorative Lighting
- ENERGY STAR Qualified Windows
- Loft
- 12 Inch+ Attic Insulation
Kitchen
- Eat-In Kitchen
- Plumbed For Gas In Kitchen
- Gas Range
- Microwave
- Dishwasher
- Granite Countertops
- Disposal
Flooring
- Carpet
- Laminate
- Ceramic Tile
Bedrooms and Bathrooms
- 3 Bedrooms
- Walk-In Closet
- Double Vanity
- Low Flow Toliet
Laundry
- Laundry in Utility Room
- Full Size Washer or Dryer
- Washer and Electric Dryer Hookup
Home Security
- Home Security System
- Smart Home
Eco-Friendly Details
- Energy-Efficient Appliances
- Energy-Efficient Construction
- Energy-Efficient Lighting
- Energy-Efficient Insulation
- Energy-Efficient Doors
- Energy-Efficient Thermostat
Outdoor Features
- Covered patio or porch
- Exterior Lighting
- Rain Gutters
Schools
- Lois Lindsey Elementary School
- Curtis Middle School
- Allen High School
Utilities
- Central Heating and Cooling System
- Heating System Uses Natural Gas
- Underground Utilities
- Individual Gas Meter
- High-Efficiency Water Heater
- High Speed Internet
- Cable TV Available
Listing and Financial Details
- Legal Lot and Block 8 / C
- Assessor Parcel Number R-13171-00C-0080-1
Community Details
Overview
- Association fees include full use of facilities, ground maintenance, management fees
- Neighborhood Management Inc HOA, Phone Number (972) 359-1548
- Chelsea Commons Subdivision
- Mandatory home owners association
Amenities
- Community Mailbox
Recreation
- Park
- Jogging Path
Security
- Carbon Monoxide Detectors
- Fire and Smoke Detector
- Fire Sprinkler System
- Firewall
Map
Home Values in the Area
Average Home Value in this Area
Tax History
| Year | Tax Paid | Tax Assessment Tax Assessment Total Assessment is a certain percentage of the fair market value that is determined by local assessors to be the total taxable value of land and additions on the property. | Land | Improvement |
|---|---|---|---|---|
| 2024 | -- | $72,450 | $72,450 | -- |
Property History
| Date | Event | Price | Change | Sq Ft Price |
|---|---|---|---|---|
| 03/25/2025 03/25/25 | Pending | -- | -- | -- |
| 03/23/2025 03/23/25 | For Sale | $454,705 | -- | $269 / Sq Ft |
Similar Homes in Allen, TX
Source: North Texas Real Estate Information Systems (NTREIS)
MLS Number: 20879428
APN: R-13171-00C-0080-1
- 2554 Campden Mews
- 2558 Campden Mews
- 2560 Campden Mews
- 2552 Campden Mews
- 2562 Campden Mews
- 855 Lennox Dr
- 859 Lennox Dr
- 846 Belltown Dr
- 844 Tillman Dr
- 2454 Bainbridge Dr
- 897 Panorama Dr
- 835 Emporio Dr
- 860 Baugh Dr
- 2346 Palazzo Ln
- 2346 Sweetwater Ln
- 2344 Arezzo Ln
- 847 Twilight Rd
- 906 Starcreek Pkwy
- 2240 Enchantment Ln
- 2248 Morning Dew Ct

