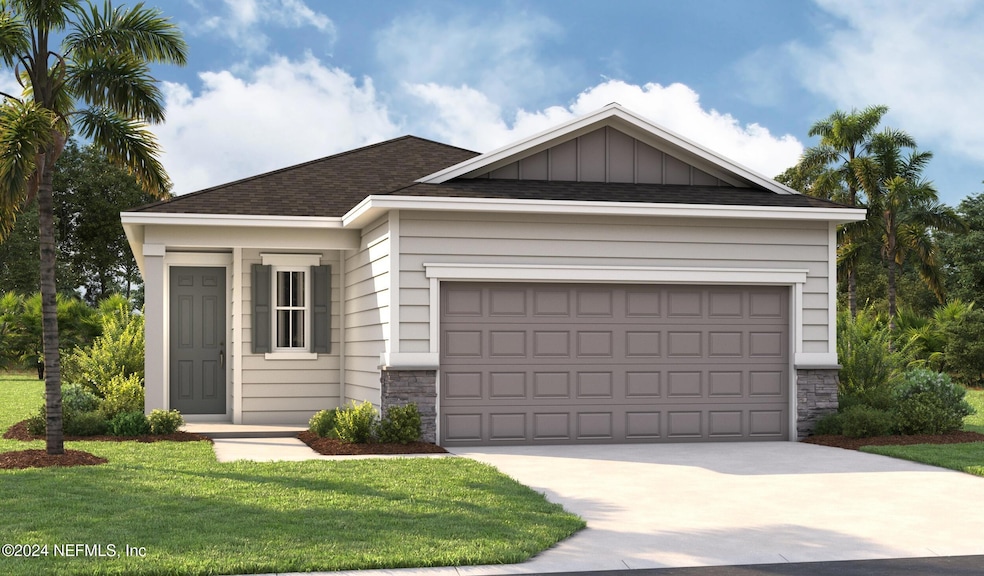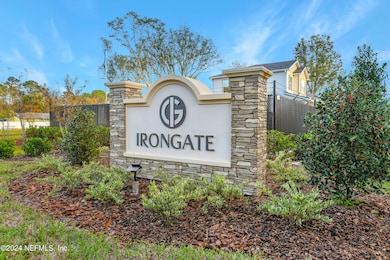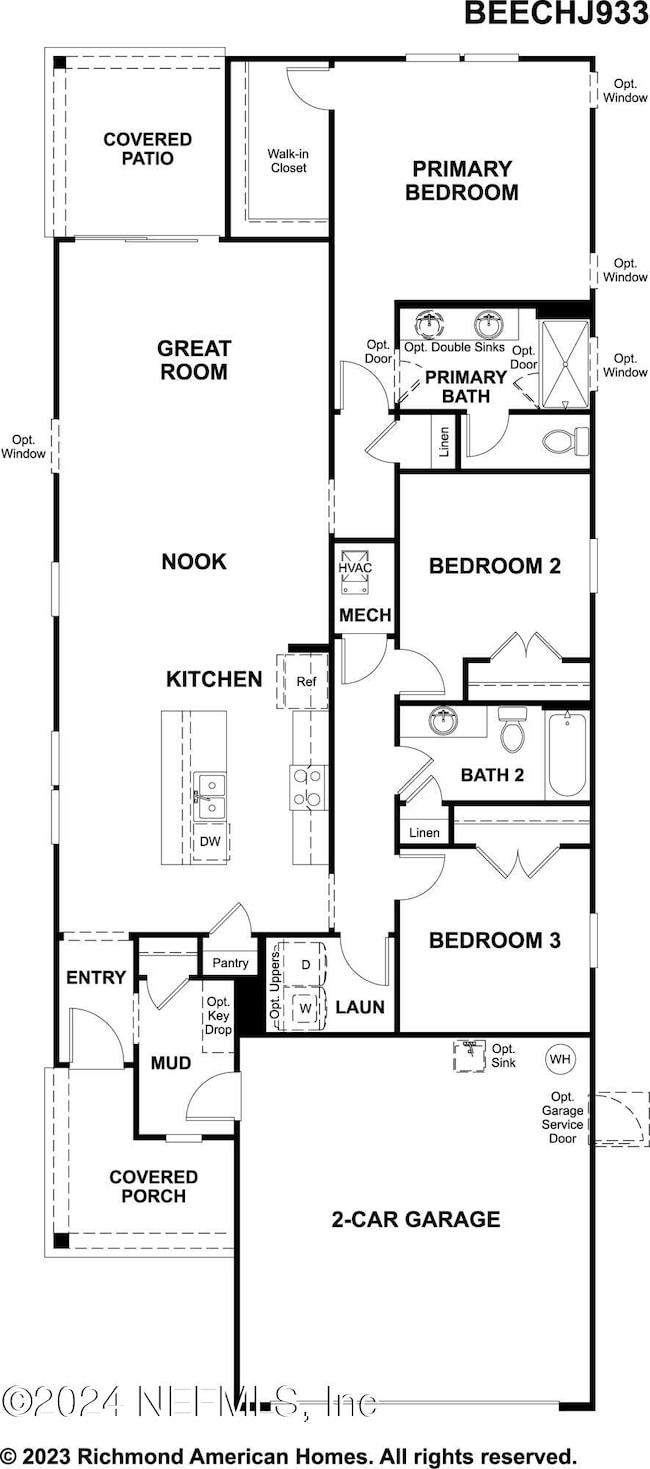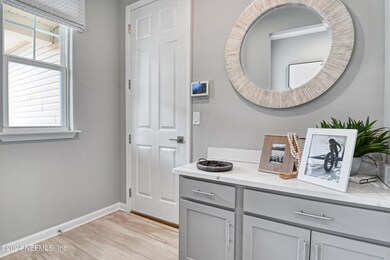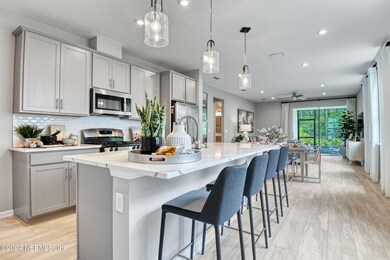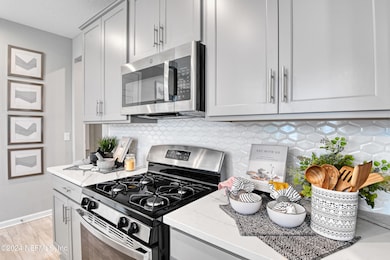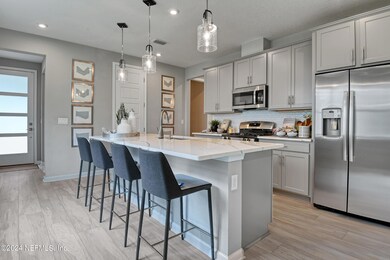
2558 Chiefland Ln Jacksonville, FL 32254
Cisco Gardens/Picketville NeighborhoodEstimated payment $1,746/month
Highlights
- Under Construction
- Walk-In Closet
- Living Room
- 2 Car Attached Garage
- Patio
- Tile Flooring
About This Home
Newly Built Home! The Beech plan offers a smartly designed balance between private living and open entertaining spaces. You'll love an inviting covered patio located just off the great room, featuring sophisticated sliding doors that offer a seamless flow between outdoor and indoor living. The great room also flows into a dining nook and spacious kitchen, boasting a built-in pantry and an attractive breakfast-bar island. Two bedrooms share access to a full hall bath and linen closet, with a convenient laundry room nearby. And occupying its own area of the home, a generous primary suite includes a private bath and walk-in closet. Completing the layout, a 2-car garage features a mudroom entry. *SAMPLE PHOTOS Actual homes as constructed may not contain the features and layouts depicted and may vary from image(s).
Open House Schedule
-
Friday, April 25, 202512:00 to 6:00 pm4/25/2025 12:00:00 PM +00:004/25/2025 6:00:00 PM +00:00Go to model home 5703 Jacks Road, Jacksonville, FL 32254.Add to Calendar
-
Saturday, April 26, 202511:00 am to 5:00 pm4/26/2025 11:00:00 AM +00:004/26/2025 5:00:00 PM +00:00Go to model home 5703 Jacks Road, Jacksonville, FL 32254.Add to Calendar
Home Details
Home Type
- Single Family
Est. Annual Taxes
- $983
Year Built
- Built in 2025 | Under Construction
Lot Details
- 4,356 Sq Ft Lot
- Northeast Facing Home
- Front and Back Yard Sprinklers
HOA Fees
- $63 Monthly HOA Fees
Parking
- 2 Car Attached Garage
- Garage Door Opener
Home Design
- Wood Frame Construction
- Shingle Roof
- Block Exterior
- Vinyl Siding
Interior Spaces
- 1,570 Sq Ft Home
- 1-Story Property
- Living Room
- Dining Room
- Fire and Smoke Detector
Kitchen
- Electric Range
- Microwave
- Dishwasher
- Kitchen Island
- Disposal
Flooring
- Carpet
- Tile
Bedrooms and Bathrooms
- 3 Bedrooms
- Split Bedroom Floorplan
- Walk-In Closet
- 2 Full Bathrooms
- Shower Only
Laundry
- Dryer
- Front Loading Washer
Additional Features
- Patio
- Central Heating and Cooling System
Community Details
- Alsop Association, Phone Number (904) 647-2619
- Irongate Subdivision
Listing and Financial Details
- Assessor Parcel Number 0833560550
Map
Home Values in the Area
Average Home Value in this Area
Property History
| Date | Event | Price | Change | Sq Ft Price |
|---|---|---|---|---|
| 04/23/2025 04/23/25 | Price Changed | $287,259 | -1.4% | $183 / Sq Ft |
| 04/09/2025 04/09/25 | Price Changed | $291,259 | -1.0% | $186 / Sq Ft |
| 04/02/2025 04/02/25 | Price Changed | $294,259 | +0.3% | $187 / Sq Ft |
| 03/27/2025 03/27/25 | Price Changed | $293,259 | -3.0% | $187 / Sq Ft |
| 03/18/2025 03/18/25 | Price Changed | $302,259 | -1.6% | $193 / Sq Ft |
| 03/05/2025 03/05/25 | Price Changed | $307,259 | -1.0% | $196 / Sq Ft |
| 02/21/2025 02/21/25 | For Sale | $310,259 | -- | $198 / Sq Ft |
Similar Homes in Jacksonville, FL
Source: realMLS (Northeast Florida Multiple Listing Service)
MLS Number: 2071683
- 2552 Chiefland Ln
- 2564 Chiefland Ln
- 2570 Chiefland Ln
- 2576 Chiefland Ln
- 5944 Tomahawk Lake Dr
- 2582 Chiefland Ln
- 2557 Chiefland Ln
- 5952 Tomahawk Lake Dr
- 2562 Thaddeus Creek Ln
- 2556 Thaddeus Creek Ln
- 2588 Chiefland Ln
- 5958 Tomahawk Lake Dr
- 5964 Tomahawk Lake Dr
- 5970 Tomahawk Lake Dr
- 2574 Thaddeus Creek Ln
- 5646 Tomahawk Lake Dr
- 5675 Tomahawk Lake Dr
- 5669 Tomahawk Lake Dr
- 5687 Tomahawk Lake Dr
- 5638 Coppers Edge Ln
