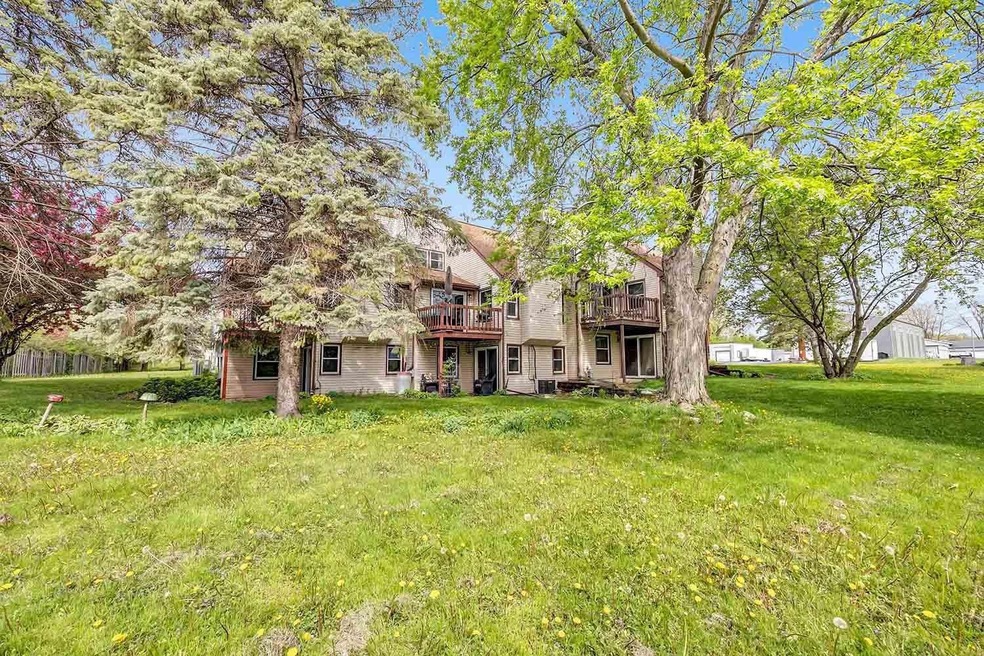
2558 Finger Rd Unit 19 Green Bay, WI 54302
Preble NeighborhoodHighlights
- Main Floor Primary Bedroom
- Attached Garage
- Dogs Allowed
- 1 Fireplace
- Forced Air Heating and Cooling System
About This Home
As of July 2024Spacious condominium with a deck and patio overlooking a serene wooded backdrop. The main level showcases new luxury vinyl flooring and a bright great room with a vaulted ceiling, fireplace, custom window trim, and a built-in desk. The kitchen features new countertops and sink, is fully equipped with appliances, and opens to the adjacent dining area with glass doors leading to a tranquil deck with views of the lush green landscaping. The primary bedroom and remodeled bathroom are conveniently situated on the main floor. Walk-out lower level offers a renovated family room with glass doors opening to a patio, along with a third bedroom, a half bath, and a laundry room equipped with newer washer and dryer. Lawn care and snow removal included. Close to various shopping and dining options.
Last Agent to Sell the Property
Todd Wiese Homeselling System, Inc. Brokerage Phone: 920-406-0001 License #90-57220
Co-Listed By
Todd Wiese Homeselling System, Inc. Brokerage Phone: 920-406-0001 License #90-52607
Property Details
Home Type
- Condominium
Est. Annual Taxes
- $2,087
Year Built
- Built in 1979
HOA Fees
- $100 Monthly HOA Fees
Parking
- Attached Garage
Home Design
- Poured Concrete
- Vinyl Siding
Interior Spaces
- 2-Story Property
- 1 Fireplace
Kitchen
- Oven or Range
- Microwave
Bedrooms and Bathrooms
- 3 Bedrooms
- Primary Bedroom on Main
Laundry
- Dryer
- Washer
Partially Finished Basement
- Walk-Out Basement
- Basement Fills Entire Space Under The House
Schools
- Martin Elementary School
- Edison Middle School
- Preble High School
Utilities
- Forced Air Heating and Cooling System
- Heating System Uses Natural Gas
Community Details
Overview
- 10 Units
- Meadowlark Village East Condos
Pet Policy
- Dogs Allowed
Map
Home Values in the Area
Average Home Value in this Area
Property History
| Date | Event | Price | Change | Sq Ft Price |
|---|---|---|---|---|
| 07/26/2024 07/26/24 | Sold | $187,000 | +1.1% | $122 / Sq Ft |
| 06/20/2024 06/20/24 | For Sale | $185,000 | -- | $121 / Sq Ft |
Tax History
| Year | Tax Paid | Tax Assessment Tax Assessment Total Assessment is a certain percentage of the fair market value that is determined by local assessors to be the total taxable value of land and additions on the property. | Land | Improvement |
|---|---|---|---|---|
| 2024 | $2,219 | $126,100 | $8,600 | $117,500 |
| 2023 | $2,088 | $126,100 | $8,600 | $117,500 |
| 2022 | $2,064 | $126,100 | $8,600 | $117,500 |
| 2021 | $1,795 | $84,800 | $17,000 | $67,800 |
| 2020 | $1,848 | $84,800 | $17,000 | $67,800 |
| 2019 | $1,774 | $84,800 | $17,000 | $67,800 |
| 2018 | $1,743 | $84,800 | $17,000 | $67,800 |
| 2017 | $1,743 | $84,800 | $17,000 | $67,800 |
| 2016 | $1,711 | $84,800 | $17,000 | $67,800 |
| 2015 | $1,824 | $84,800 | $17,000 | $67,800 |
| 2014 | -- | $84,800 | $17,000 | $67,800 |
| 2013 | -- | $84,800 | $17,000 | $67,800 |
Mortgage History
| Date | Status | Loan Amount | Loan Type |
|---|---|---|---|
| Open | $225,000 | Purchase Money Mortgage | |
| Closed | $78,470 | New Conventional | |
| Previous Owner | $53,000 | New Conventional | |
| Previous Owner | $65,400 | Unknown | |
| Previous Owner | $60,000 | No Value Available |
Deed History
| Date | Type | Sale Price | Title Company |
|---|---|---|---|
| Warranty Deed | $82,600 | Liberty Title | |
| Condominium Deed | $74,900 | -- |
About the Listing Agent

For over a quarter-century, our exceptional team has been delivering top-tier real estate services across Northeast Wisconsin. Garnering hundreds of 5-star reviews in recent years alone, we've facilitated transactions totaling nearly $1 billion with our proven methodologies honed over decades. Our extensive expertise and efficient systems empower us to seamlessly navigate the dynamic real estate landscape, offering our clients evidence-based strategies for a superior home buying or selling
Alex's Other Listings
Source: REALTORS® Association of Northeast Wisconsin
MLS Number: 50293245
APN: 21-120-23
- 928 Alpine Dr
- 2720 Malcore Dr
- 355 Heidelberg Ct
- 2325 van Beek Rd
- 419 E Le Capitaine Cir
- 2611 Willow Ct
- 2743 Canyon Bluff Rd
- 121 Little Swiss Place
- 2931 Gilbert Dr
- 2949 Gilbert Dr
- 2960 Sitka St
- 2387 Wandering Springs Cir
- 636 Lime Kiln Rd
- 3076 Gilbert Dr
- 2146 Royal Crest Cir Unit 2
- 2604 Sage Dr
- 1900 Newberry Ave
- 620 Fair Winds Ln
- 2544 Sage Dr
- 1852 Neal Ct
