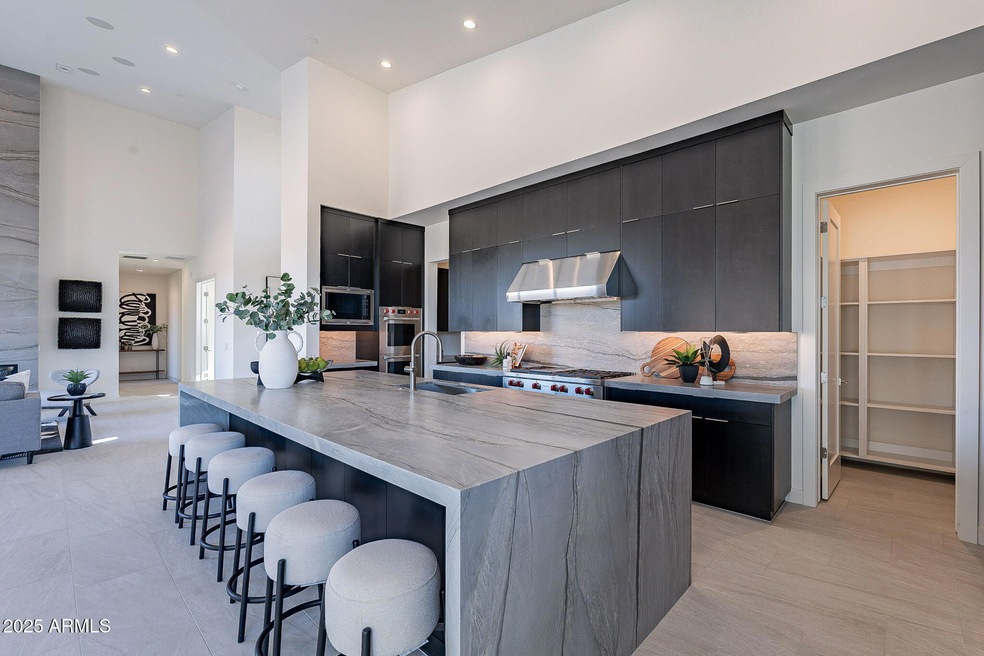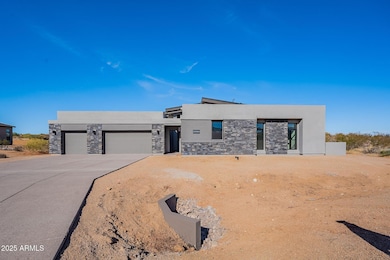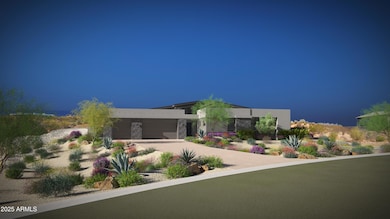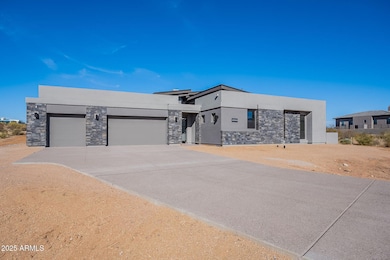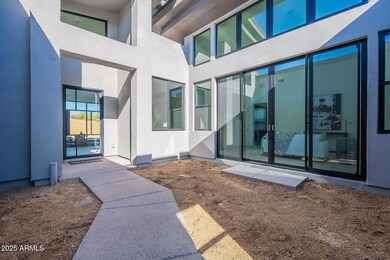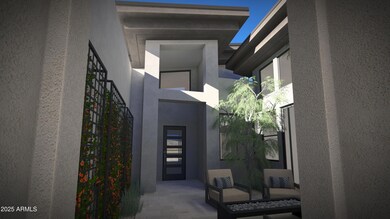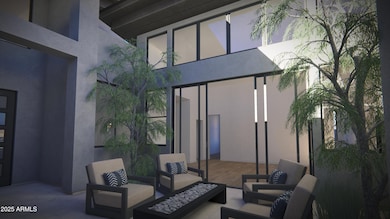
25580 N 119th St Scottsdale, AZ 85255
Dynamite Foothills NeighborhoodEstimated payment $19,853/month
Highlights
- Heated Spa
- Eat-In Kitchen
- Cooling Available
- Sonoran Trails Middle School Rated A-
- Dual Vanity Sinks in Primary Bathroom
- Tile Flooring
About This Home
The Desert Sage home design offers effortless entertaining for your family and friends. Landscape and pool design in process. welcoming courtyard at the front entryway leading in to the main living areas of the great room with two multi-slide stacking doors, casual dining, and kitchen have soaring ceilings and open to a generously sized covered patio for indoor/outdoor Arizona living at its finest. Up to 15' ceilings. The well-appointed kitchen is has by an oversized center island with plenty of counter and cabinet space and a generous walk-in pantry. The primary bedroom suite is inclusive of an expansive primary bath with dual vanities, large soaking tub, and luxe shower with seat. Private casita can be used for a separate guest suite, pool house cabana, gym, or secluded home or office.
Open House Schedule
-
Sunday, April 27, 202510:00 am to 5:00 pm4/27/2025 10:00:00 AM +00:004/27/2025 5:00:00 PM +00:00Please visit sales office for access.Add to Calendar
Home Details
Home Type
- Single Family
Est. Annual Taxes
- $876
Year Built
- Built in 2024
HOA Fees
- $245 Monthly HOA Fees
Parking
- 3 Car Garage
Home Design
- Wood Frame Construction
- Spray Foam Insulation
- Tile Roof
- Stucco
Interior Spaces
- 4,323 Sq Ft Home
- 1-Story Property
- Gas Fireplace
- Washer and Dryer Hookup
Kitchen
- Eat-In Kitchen
- Gas Cooktop
- Built-In Microwave
- ENERGY STAR Qualified Appliances
- Kitchen Island
Flooring
- Carpet
- Tile
Bedrooms and Bathrooms
- 5 Bedrooms
- Primary Bathroom is a Full Bathroom
- 5.5 Bathrooms
- Dual Vanity Sinks in Primary Bathroom
- Bathtub With Separate Shower Stall
Pool
- Heated Spa
- Private Pool
- Fence Around Pool
Schools
- Desert Sun Academy Elementary School
- Sonoran Trails Middle School
- Cactus Shadows High School
Utilities
- Cooling Available
- Heating System Uses Natural Gas
Additional Features
- Fire Pit
- 1.26 Acre Lot
Community Details
- Association fees include ground maintenance, street maintenance
- Aam Association, Phone Number (602) 957-9191
- Built by Toll Brothers
- 118Th Street And Ranch Gate Road Subdivision, Desert Sage Floorplan
Listing and Financial Details
- Tax Lot 8
- Assessor Parcel Number 217-03-647
Map
Home Values in the Area
Average Home Value in this Area
Tax History
| Year | Tax Paid | Tax Assessment Tax Assessment Total Assessment is a certain percentage of the fair market value that is determined by local assessors to be the total taxable value of land and additions on the property. | Land | Improvement |
|---|---|---|---|---|
| 2025 | $662 | $12,024 | $12,024 | -- |
| 2024 | $633 | $11,451 | $11,451 | -- |
| 2023 | $633 | $38,040 | $38,040 | $0 |
| 2022 | $610 | $18,885 | $18,885 | $0 |
Property History
| Date | Event | Price | Change | Sq Ft Price |
|---|---|---|---|---|
| 04/25/2025 04/25/25 | Price Changed | $3,500,000 | +4.5% | $810 / Sq Ft |
| 04/11/2025 04/11/25 | Price Changed | $3,350,000 | +28.8% | $775 / Sq Ft |
| 02/27/2025 02/27/25 | Price Changed | $2,600,000 | -1.9% | $601 / Sq Ft |
| 02/12/2025 02/12/25 | Price Changed | $2,650,000 | -1.9% | $613 / Sq Ft |
| 01/15/2025 01/15/25 | For Sale | $2,699,995 | -- | $625 / Sq Ft |
Similar Homes in Scottsdale, AZ
Source: Arizona Regional Multiple Listing Service (ARMLS)
MLS Number: 6806003
APN: 217-03-648
- 25572 N 119th St
- 11972 E Yearling Rd Unit 20
- 26125 N 116th St Unit 9
- 25763 N 116th St
- 11566 E Christmas Cholla Dr
- 25505 N 114th St
- 11451 E Christmas Cholla Dr
- 25468 N 114th St Unit 68
- 24422 N 128th Way
- 12942 E Buckskin Trail
- 12942 E Buckskin Trail
- 12942 E Buckskin Trail
- 12942 E Buckskin Trail
- 12942 E Buckskin Trail
- 24450 N 132nd Place
- 25436 N 114th St
- 25453 N 113th Way
- 25313 N 114th St
- 24724 N 119th Place
- 11526 E Diamond Cholla Dr
