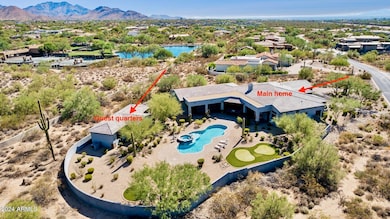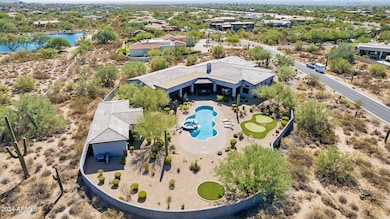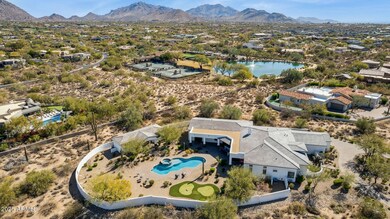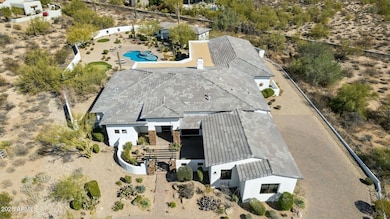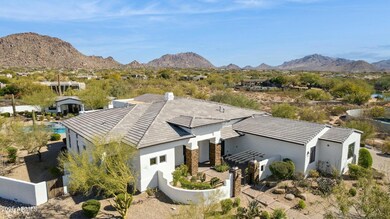
25583 N 89th St Scottsdale, AZ 85255
Pinnacle Peak NeighborhoodEstimated payment $19,187/month
Highlights
- Guest House
- Heated Lap Pool
- City Lights View
- Sonoran Trails Middle School Rated A-
- RV Gated
- 1.6 Acre Lot
About This Home
Reduced 200K -owner is motivated to sell this well appointed custom home, situated on a large lot within an exclusive gated community.The single level floor plan offers unparalleled privacy .The property also features an additional 825 sq ft detached guest house, perfect for hosting visitors or extended family. Step inside to discover a grand open-concept living space, featuring a fireplace in the living room connecting to the dining room. The super functional kitchen has two islands plus spacious bar area. You will love cooking here using 2 convection ovens, chefs gas stove, huge Sub-Zero refrigerator and a walk-in pantry. Kitchen is adjacent to a family room with stylish wood beams. The main house has a split floor plan, offering 2 master suites +2 bedrooms, office +den +bonus room. The outdoor continues to impress. A huge landscaped yard provides a serene oasis, with putting green and room for a pickle ball court. The centerpiece of this outdoor paradise is the stunning 51-foot heated pool, which features a waterfall jacuzzi.Additionally, the property includes a beautifully appointed detached guest house, offering a private sanctuary for visitors or extended family. This guest house features its own living area with bar plus bedroom, and a full bathroom, ensuring your guests enjoy their stay in utmost comfort.This property is not just a home, it's a lifestyle. With its unparalleled amenities and prime location (just minutes to 101 Frwy) this home offers everything you need for luxurious living and unforgettable entertaining. Don't miss the opportunity to make this extraordinary estate your own! See floor plan in documents.5807 Sq Ft5 Bedrooms (4 Main House, 1 Guest House ) | 2 Offices (Main House) | Loft/Bonus Area ( Main House)Key Features :- Custom home - solid 2 x 6 construction- 1.6 acre lot- Own Reverse Osmosis and Water Softener- Exclusive Gated Community- Pelle windows- RV Gate- Ample 3 car garage- HVAC - high ratingMain House :- Natural gas- Fireplace in Living Room- Travertine Stone Tiles plus Wood Floors- Split Floor Plan- (2x) Master Suites- Lofted Wood Beams in Family Room- Granite in BathroomsGourmet Kitchen :- Wolf Stovetop with Grill Addition and Pot Filler- (2x) Wolf Convection Ovens- (2x) Garbage Disposals- Huge Sub-Zero Refrigerator- Wine and Beverage Fridge- Ice Makers in both doors- Huge Walk-In Pantry- Farmhouse Kitchen Sink and Handwash Station- Quartz Counters in Kitchen and LaundryDetached Guest House :- 825 sqft- Bar Area seats 6- Sink, Microwave, Fridge- Bed w Full BathWonderful Outdoor Space :- Putting Green- Heated Pool (51ft long, 6ft deep) (2023 gas heater)- Heated Waterfall Jacuzzi- Outdoor Grill with Bar, Seating Area for 10- Beverage Fridge and Sink- Seller loves that the property has space to entertain large groups of people
Open House Schedule
-
Saturday, April 26, 20251:30 to 4:30 pm4/26/2025 1:30:00 PM +00:004/26/2025 4:30:00 PM +00:00Gate code instruction provided at the subdivision gateAdd to Calendar
Home Details
Home Type
- Single Family
Est. Annual Taxes
- $8,453
Year Built
- Built in 2015
Lot Details
- 1.6 Acre Lot
- Desert faces the front and back of the property
- Block Wall Fence
- Front Yard Sprinklers
HOA Fees
- $105 Monthly HOA Fees
Parking
- 3 Open Parking Spaces
- 3 Car Garage
- 3 Carport Spaces
- Garage ceiling height seven feet or more
- Side or Rear Entrance to Parking
- RV Gated
Property Views
- City Lights
- Mountain
Home Design
- Wood Frame Construction
- Tile Roof
- Stucco
Interior Spaces
- 5,807 Sq Ft Home
- 1-Story Property
- Wet Bar
- Double Pane Windows
- Low Emissivity Windows
- Living Room with Fireplace
- Security System Owned
Kitchen
- Eat-In Kitchen
- Breakfast Bar
- Built-In Microwave
- ENERGY STAR Qualified Appliances
- Kitchen Island
Flooring
- Wood
- Carpet
- Stone
Bedrooms and Bathrooms
- 5 Bedrooms
- Two Primary Bathrooms
- Primary Bathroom is a Full Bathroom
- 4.5 Bathrooms
- Dual Vanity Sinks in Primary Bathroom
- Bathtub With Separate Shower Stall
Pool
- Pool Updated in 2023
- Heated Lap Pool
- Heated Spa
- Pool Pump
Schools
- Desert Sun Academy Elementary School
- Sonoran Trails Middle School
- Cactus Shadows High School
Utilities
- Cooling Available
- Heating System Uses Natural Gas
- Cable TV Available
Additional Features
- No Interior Steps
- Built-In Barbecue
- Guest House
Community Details
- Association fees include street maintenance
- Cpv Association, Phone Number (480) 538-2565
- Built by CUSTOM
- Pinnacle Peak Place Subdivision, Custom Luxury Floorplan
Listing and Financial Details
- Tax Lot 3
- Assessor Parcel Number 217-04-408
Map
Home Values in the Area
Average Home Value in this Area
Tax History
| Year | Tax Paid | Tax Assessment Tax Assessment Total Assessment is a certain percentage of the fair market value that is determined by local assessors to be the total taxable value of land and additions on the property. | Land | Improvement |
|---|---|---|---|---|
| 2025 | $8,453 | $153,483 | -- | -- |
| 2024 | $8,085 | $146,175 | -- | -- |
| 2023 | $8,085 | $239,720 | $47,940 | $191,780 |
| 2022 | $7,788 | $181,210 | $36,240 | $144,970 |
| 2021 | $8,457 | $172,100 | $34,420 | $137,680 |
| 2020 | $8,307 | $167,070 | $33,410 | $133,660 |
| 2019 | $8,058 | $148,070 | $29,610 | $118,460 |
| 2018 | $7,836 | $133,560 | $26,710 | $106,850 |
| 2017 | $7,547 | $136,910 | $27,380 | $109,530 |
| 2016 | $7,514 | $130,180 | $26,030 | $104,150 |
| 2015 | $3,470 | $54,592 | $54,592 | $0 |
Property History
| Date | Event | Price | Change | Sq Ft Price |
|---|---|---|---|---|
| 04/24/2025 04/24/25 | Price Changed | $3,299,000 | -5.3% | $568 / Sq Ft |
| 04/17/2025 04/17/25 | Price Changed | $3,485,000 | -0.4% | $600 / Sq Ft |
| 04/03/2025 04/03/25 | Price Changed | $3,499,000 | -2.5% | $603 / Sq Ft |
| 03/27/2025 03/27/25 | Price Changed | $3,588,000 | 0.0% | $618 / Sq Ft |
| 03/19/2025 03/19/25 | For Rent | $12,500 | -13.8% | -- |
| 03/18/2025 03/18/25 | For Rent | $14,500 | 0.0% | -- |
| 03/14/2025 03/14/25 | Price Changed | $3,695,000 | -1.4% | $636 / Sq Ft |
| 02/21/2025 02/21/25 | Price Changed | $3,749,000 | -6.3% | $646 / Sq Ft |
| 02/12/2025 02/12/25 | For Sale | $3,999,000 | 0.0% | $689 / Sq Ft |
| 02/10/2025 02/10/25 | Off Market | $3,999,000 | -- | -- |
| 01/16/2025 01/16/25 | Price Changed | $3,999,000 | -4.2% | $689 / Sq Ft |
| 12/12/2024 12/12/24 | Price Changed | $4,175,000 | -2.9% | $719 / Sq Ft |
| 12/01/2024 12/01/24 | For Sale | $4,299,000 | 0.0% | $740 / Sq Ft |
| 12/01/2024 12/01/24 | Off Market | $4,299,000 | -- | -- |
| 11/20/2024 11/20/24 | Price Changed | $4,299,000 | -1.2% | $740 / Sq Ft |
| 10/18/2024 10/18/24 | Price Changed | $4,350,000 | -6.1% | $749 / Sq Ft |
| 10/15/2024 10/15/24 | For Sale | $4,633,000 | 0.0% | $798 / Sq Ft |
| 10/02/2024 10/02/24 | Off Market | $4,633,000 | -- | -- |
| 08/30/2024 08/30/24 | For Sale | $4,633,000 | 0.0% | $798 / Sq Ft |
| 06/29/2024 06/29/24 | Off Market | $4,633,000 | -- | -- |
| 06/06/2024 06/06/24 | Off Market | $4,633,000 | -- | -- |
| 06/05/2024 06/05/24 | For Sale | $4,633,000 | 0.0% | $798 / Sq Ft |
| 06/04/2024 06/04/24 | For Sale | $4,633,000 | -- | $798 / Sq Ft |
Deed History
| Date | Type | Sale Price | Title Company |
|---|---|---|---|
| Interfamily Deed Transfer | -- | None Available | |
| Cash Sale Deed | $580,000 | Lawyers Title |
Mortgage History
| Date | Status | Loan Amount | Loan Type |
|---|---|---|---|
| Open | $216,000 | Credit Line Revolving | |
| Open | $880,000 | Adjustable Rate Mortgage/ARM | |
| Closed | $880,000 | Adjustable Rate Mortgage/ARM | |
| Closed | $900,000 | Adjustable Rate Mortgage/ARM |
Similar Homes in Scottsdale, AZ
Source: Arizona Regional Multiple Listing Service (ARMLS)
MLS Number: 6713905
APN: 217-04-408
- 25582 N 89th St
- 25210 N 90th Way
- 25007 N 89th St
- 9015 E Hackamore Dr
- 8730 E Tether Trail
- 9135 E Buckskin Trail
- 8595 E Bronco Trail
- 8714 E Tether Trail
- 24923 N 91 St
- 8757 E Lariat Ln
- 25555 N Wrangler Rd
- 24779 N 91 St
- 9333 E Happy Valley Rd
- 24417 N 87th St
- 24688 N 87th St
- 24546 N 91st St
- 26595 N 86th St
- 9525 E Buckskin Trail
- 25032 N Ranch Gate Rd
- 10040 E Happy Valley Rd Unit 2058


