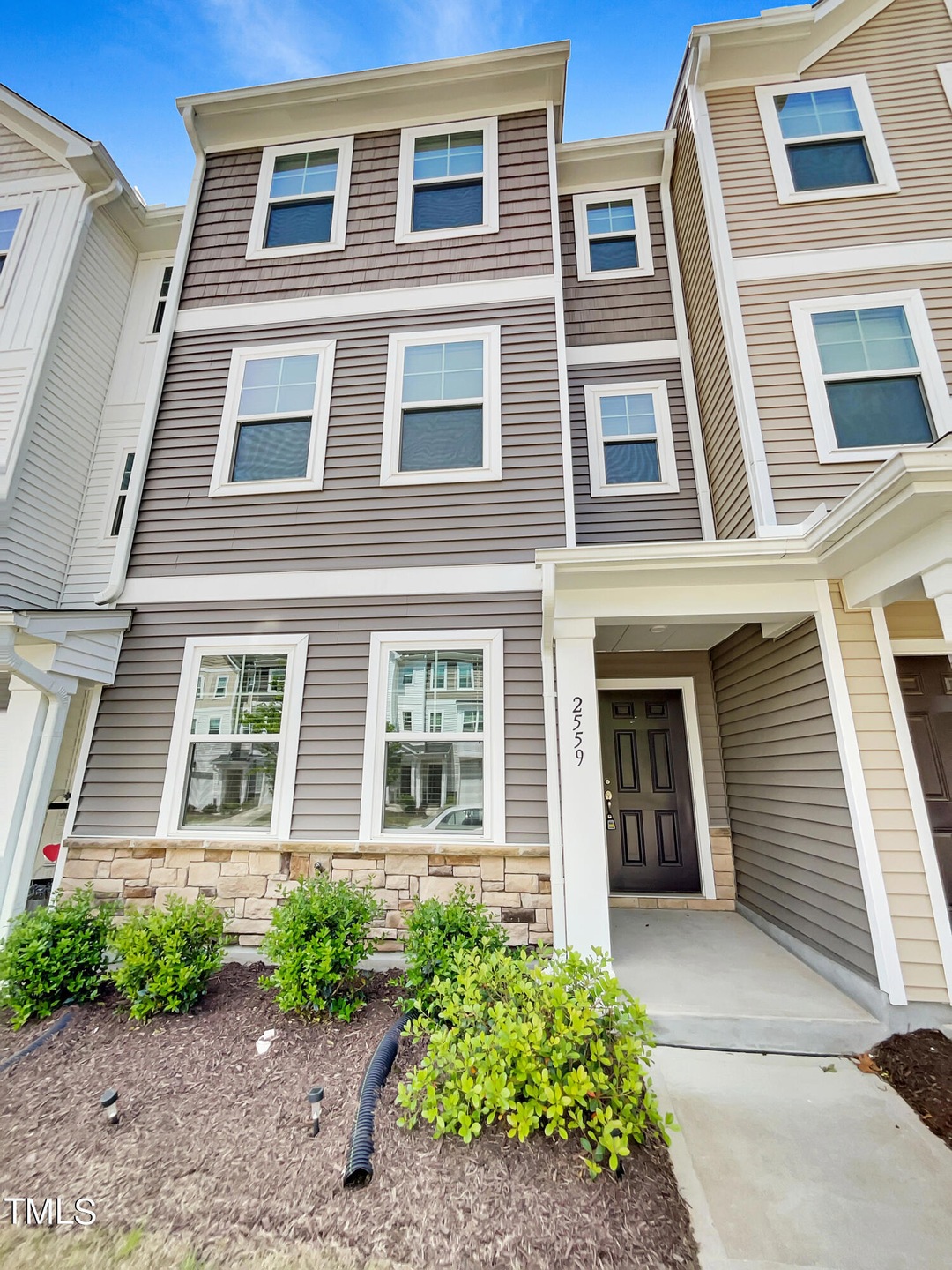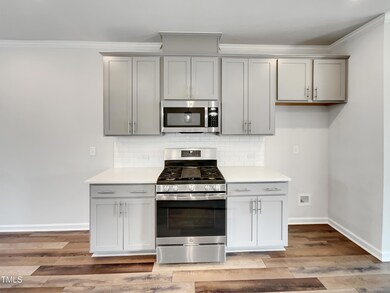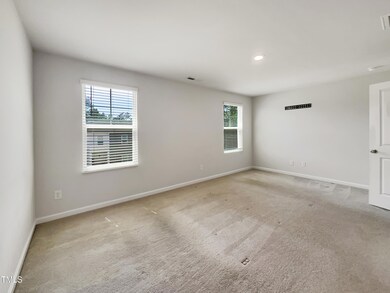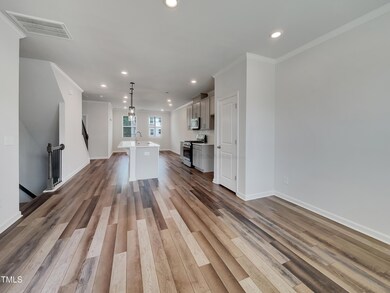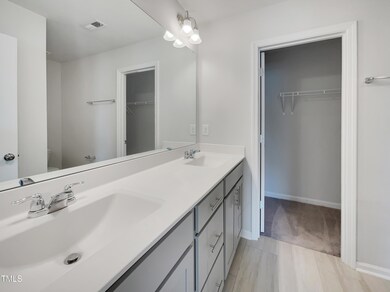
2559 Laurel Valley Way Raleigh, NC 27604
Northeast Raleigh NeighborhoodHighlights
- Traditional Architecture
- Tile Flooring
- Central Heating and Cooling System
- 1 Car Attached Garage
About This Home
As of February 2025Welcome to this sophisticated property, tastefully finished with a neutral color paint scheme that gives a welcoming aura to the entire home. As you step into the kitchen, all stainless steel appliances perfectly blend with the attractive kitchen island, providing a modern touch that is sure to impress. The kitchen is further highlighted by an accent backsplash, giving character to the core heart of this home. Proceed onto the primary bathroom and you are greeted with double sinks, portraying an image of true elegance and convenience. The primary bedroom does not disappoint with a well-proportioned walk-in closet that accommodates your storage needs. This property generously incorporates functionality and style, making it an enviable residence. With such unique features and thoughtful design, it won't be long before this home finds its new owner.
Townhouse Details
Home Type
- Townhome
Est. Annual Taxes
- $2,539
Year Built
- Built in 2021
HOA Fees
- $130 Monthly HOA Fees
Parking
- 1 Car Attached Garage
- 1 Open Parking Space
Home Design
- Traditional Architecture
- Slab Foundation
- Shingle Roof
- Composition Roof
- Vinyl Siding
Interior Spaces
- 1,710 Sq Ft Home
- 3-Story Property
Flooring
- Carpet
- Tile
- Vinyl
Bedrooms and Bathrooms
- 3 Bedrooms
Schools
- Beaverdam Elementary School
- River Bend Middle School
- Rolesville High School
Additional Features
- 1,742 Sq Ft Lot
- Central Heating and Cooling System
Community Details
- Association fees include unknown
- Homeowners Association Of Magnolia Trace, Inc. Association, Phone Number (919) 847-3003
- Magnolia Trace Subdivision
Listing and Financial Details
- Assessor Parcel Number 1735.17106980 0482902
Map
Home Values in the Area
Average Home Value in this Area
Property History
| Date | Event | Price | Change | Sq Ft Price |
|---|---|---|---|---|
| 02/03/2025 02/03/25 | Sold | $323,000 | -1.5% | $189 / Sq Ft |
| 12/20/2024 12/20/24 | Pending | -- | -- | -- |
| 10/17/2024 10/17/24 | Price Changed | $328,000 | -0.3% | $192 / Sq Ft |
| 10/03/2024 10/03/24 | Price Changed | $329,000 | -0.9% | $192 / Sq Ft |
| 08/15/2024 08/15/24 | Price Changed | $332,000 | -1.2% | $194 / Sq Ft |
| 07/25/2024 07/25/24 | Price Changed | $336,000 | -1.5% | $196 / Sq Ft |
| 07/11/2024 07/11/24 | Price Changed | $341,000 | -3.7% | $199 / Sq Ft |
| 06/27/2024 06/27/24 | Price Changed | $354,000 | -1.7% | $207 / Sq Ft |
| 06/13/2024 06/13/24 | Price Changed | $360,000 | -3.0% | $211 / Sq Ft |
| 05/31/2024 05/31/24 | For Sale | $371,000 | -- | $217 / Sq Ft |
Tax History
| Year | Tax Paid | Tax Assessment Tax Assessment Total Assessment is a certain percentage of the fair market value that is determined by local assessors to be the total taxable value of land and additions on the property. | Land | Improvement |
|---|---|---|---|---|
| 2024 | $3,001 | $343,260 | $50,000 | $293,260 |
| 2023 | $2,539 | $231,132 | $40,000 | $191,132 |
| 2022 | $2,360 | $231,132 | $40,000 | $191,132 |
| 2021 | $0 | $40,000 | $40,000 | $0 |
Mortgage History
| Date | Status | Loan Amount | Loan Type |
|---|---|---|---|
| Open | $268,000 | New Conventional | |
| Closed | $268,000 | New Conventional | |
| Previous Owner | $286,405 | FHA |
Deed History
| Date | Type | Sale Price | Title Company |
|---|---|---|---|
| Warranty Deed | $323,000 | Liberty Premier Title | |
| Warranty Deed | $323,000 | Liberty Premier Title | |
| Warranty Deed | $344,500 | None Listed On Document | |
| Special Warranty Deed | $292,000 | Lennar Title Llc |
Similar Homes in the area
Source: Doorify MLS
MLS Number: 10032731
APN: 1735.17-10-6980-000
- 2004 Summer Shire Way
- 2720 Burgundy Star Dr
- 2037 Summer Shire Way
- 4828 Forest Highland Dr
- 5008 Casland Dr
- 1928 Jupiter Hills Ct
- 4904 Goosedown Ct
- 4724 Worchester Place
- 5033 Knightsbridge Way
- 3208 Marblewood Ct
- 5401 Green Feather Ln
- 4617 Atterbury Ct
- 1961 Indianwood Ct
- 5004 Royal Troon Dr
- 3021 Allenby Dr
- 4936 Liverpool Ln
- 2100 Thornblade Dr
- 4929 Liverpool Ln
- 2041 Metacomet Way
- 2809 Kempsford Place
