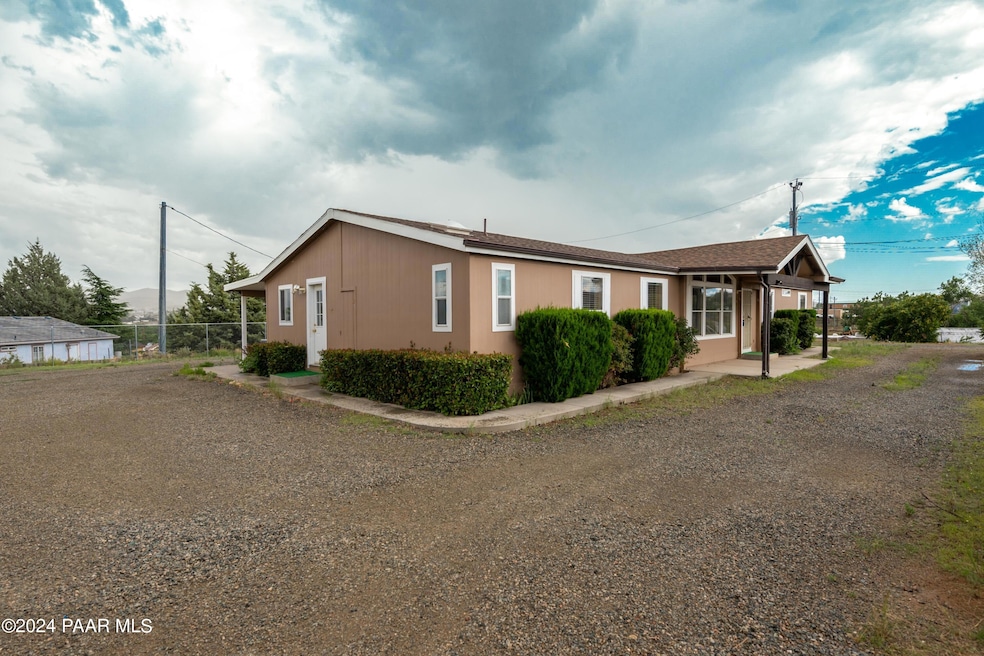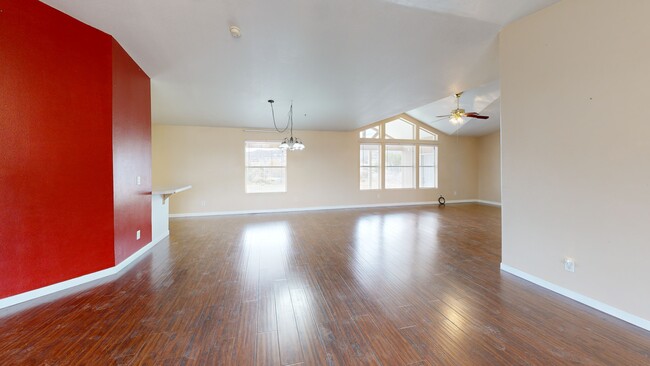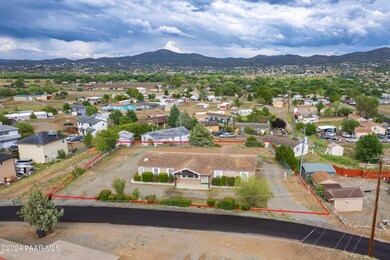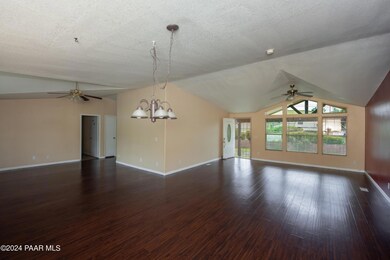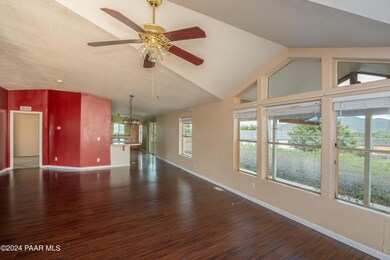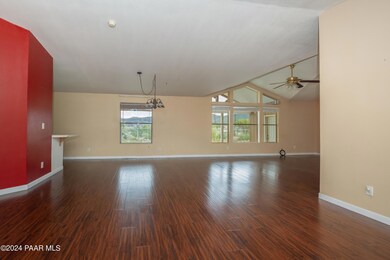
2559 S Hecla St Humboldt, AZ 86329
Highlights
- RV Parking in Community
- No HOA
- Formal Dining Room
- Mountain View
- Covered patio or porch
- Circular Driveway
About This Home
As of March 2025Welcome to this lovely 4-bedroom, 2-bathroom home with a split floor plan offering 2,177 square feet of living space on nearly a half-acre. The bright & open layout boasts tall ceilings & clerestory windows. Two tone paint with beautiful wood laminate floors, celling fans, 2'' horizontal blinds & skylights throughout. A spacious kitchen includes a center island, breakfast bar, ample pantry & cozy nook. Master bedroom with his & her closets. The master bath features include a garden tub, dual vanities, a shower, & a separate toilet room. Massive covered patio in the backyard looking out to the Bradshaw mountains. Backyard is fenced with sidewalks connecting to front patio. Within walking distance to Humboldt Elementary School. This home is ideal for both comfortable living & entertaining.
Last Agent to Sell the Property
Alexander Fratella
RE/MAX Mountain Properties License #SA711328000

Property Details
Home Type
- Manufactured Home
Est. Annual Taxes
- $836
Year Built
- Built in 2006
Lot Details
- 0.46 Acre Lot
- Level Lot
- Hillside Location
Parking
- Circular Driveway
Property Views
- Mountain
- Bradshaw Mountain
Home Design
- Stem Wall Foundation
- Wood Frame Construction
- Composition Roof
Interior Spaces
- 2,176 Sq Ft Home
- 1-Story Property
- Ceiling height of 9 feet or more
- Ceiling Fan
- Double Pane Windows
- Blinds
- Aluminum Window Frames
- Formal Dining Room
- Washer and Dryer Hookup
Kitchen
- Eat-In Kitchen
- Oven
- Electric Range
- Microwave
- Kitchen Island
- Laminate Countertops
Flooring
- Carpet
- Laminate
Bedrooms and Bathrooms
- 4 Bedrooms
- Split Bedroom Floorplan
- Walk-In Closet
- 2 Full Bathrooms
Utilities
- Central Air
- Heating Available
- 220 Volts
- Private Water Source
- Electric Water Heater
- Septic System
Additional Features
- Covered patio or porch
- Manufactured Home
Listing and Financial Details
- Assessor Parcel Number 124
Community Details
Overview
- No Home Owners Association
- Humboldt Homesteads Subdivision
- RV Parking in Community
Pet Policy
- Pets Allowed
Map
Home Values in the Area
Average Home Value in this Area
Property History
| Date | Event | Price | Change | Sq Ft Price |
|---|---|---|---|---|
| 03/07/2025 03/07/25 | Sold | $345,000 | -1.4% | $159 / Sq Ft |
| 12/18/2024 12/18/24 | Pending | -- | -- | -- |
| 12/11/2024 12/11/24 | Price Changed | $350,000 | -4.1% | $161 / Sq Ft |
| 10/23/2024 10/23/24 | Price Changed | $365,000 | -2.7% | $168 / Sq Ft |
| 09/27/2024 09/27/24 | Price Changed | $375,000 | -5.1% | $172 / Sq Ft |
| 08/27/2024 08/27/24 | Price Changed | $395,000 | -4.8% | $182 / Sq Ft |
| 08/06/2024 08/06/24 | For Sale | $415,000 | +81.2% | $191 / Sq Ft |
| 10/19/2018 10/19/18 | Sold | $229,000 | 0.0% | $105 / Sq Ft |
| 09/19/2018 09/19/18 | Pending | -- | -- | -- |
| 01/18/2018 01/18/18 | For Sale | $229,000 | -- | $105 / Sq Ft |
Similar Home in Humboldt, AZ
Source: Prescott Area Association of REALTORS®
MLS Number: 1066530
- 15146 E Lazy River Dr
- 2561 S Plankton Place
- 2465 S Hecla St
- 2850 S 3rd St
- 2670 S Jones St
- 2235 S Aubrey Ave
- 2480 Arizona 69
- 12995 E Main St
- 2570 S Colina Ln
- 2585 S Parker St
- 1 E 34 Lots Off Orange Rock Rd
- 13325 E Prescott St
- 2910 1st St
- 2935 S Omega Dr
- 2999 S Third St Unit 17
- 2900 Holiday Dr
- 0 E Orange Rock Rd Unit PAR1065585
- 3047 3rd St
- 2182 S Liberty Pass
- 12880 E Brody Trail
