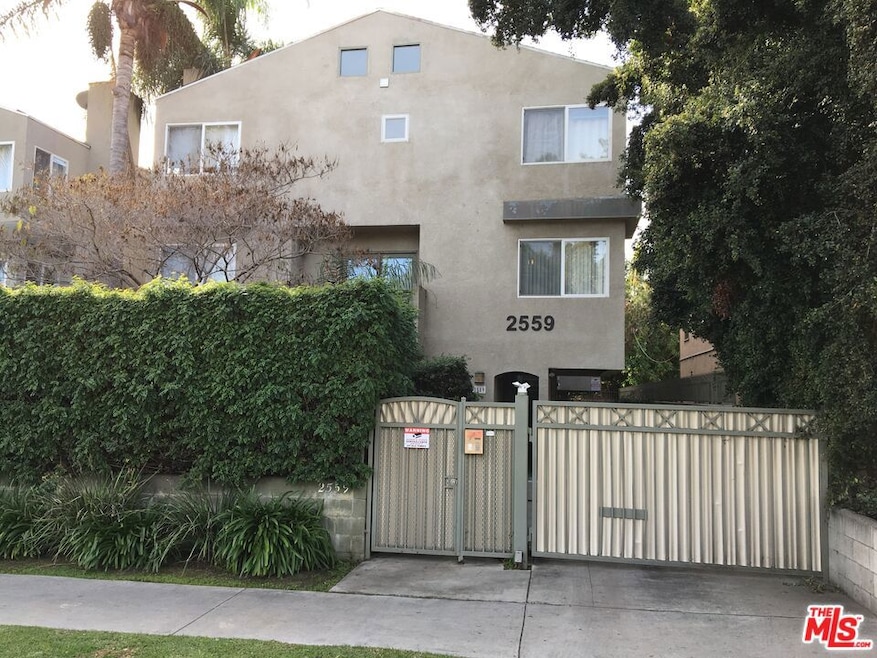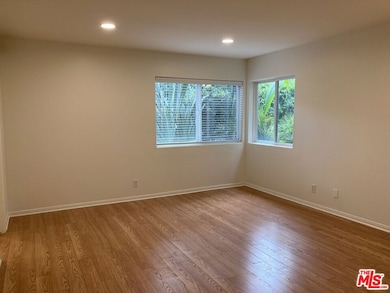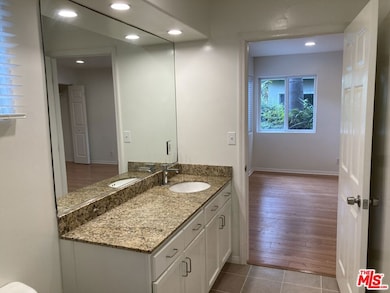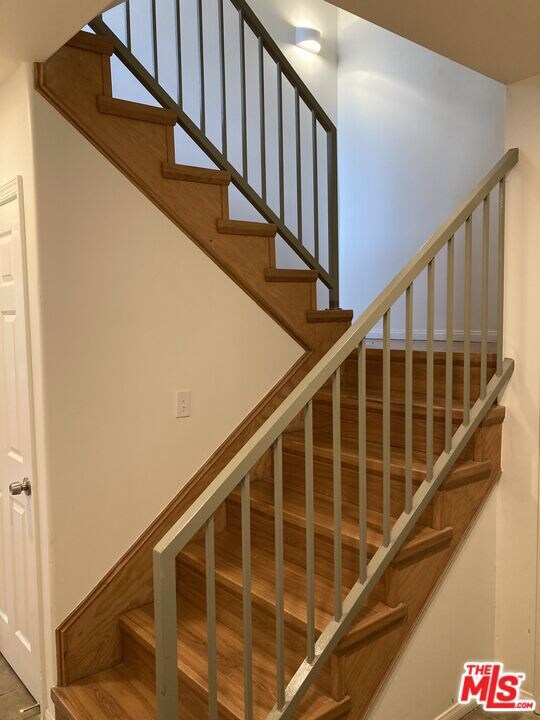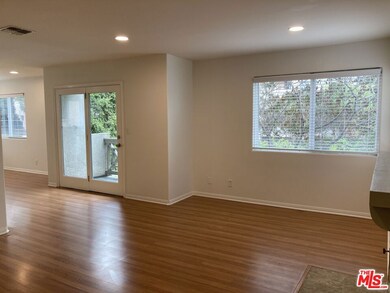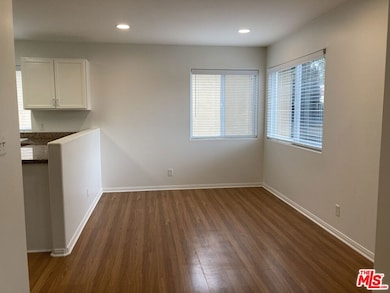
2559 S Sepulveda Blvd Los Angeles, CA 90064
Sawtelle NeighborhoodEstimated payment $14,184/month
Highlights
- Auto Driveway Gate
- Gated Community
- Multi-Level Bedroom
- Clover Avenue Elementary School Rated A
- Dual Staircase
- Contemporary Architecture
About This Home
**REDUCED! GREAT NEW PRICE **$2,249,500.00** NEWER FOUR-PLEX FOR SALE* 4 LARGE TOWN-HOMES BUILT 2001* *2 AND 3 STORY UNITS, SECURE LIGHTED BUILDING W/GATED PARKING, VIDEO SURVEILLANCE CAMERAS, A/C, HEAT, VAULTED CEILINGS, SUNNY BRIGHT DUAL PANE WINDOWS, GRANITE COUNTER-TOPS WITH NEWER APPLIANCES, GAS OVENS & STOVES, REFRIGERATOR/ FREEZERS WITH WATER AND ICE DISPENSERS AND WASHERS AND DRYERS IN UNITS COMPLETE WITH SUNNY BALCONIES.**** APT NO.1. LARGE VACANT 3 STORY OWNER'S UNIT WITH 1,600 S.F. - 3+2. **** APT NO. 2 LARGE VACANT 3 STORY WITH 1,218 S.F. UNIT - 2+2+LOFT. **** APT NO. 3 LARGE RENTED 2 STORY WITH 1,032 S.F. UNIT - 2BR+2BA. **** APT NO. 4 LARGE RENTED 2 STORY WITH 1,138 S.F. UNIT - 2BR+2BA. **** UNIT 3 & UNIT 4 ARE CURRENTLY RENTED MONTH TO MONTH. **** MONTHLY SCHEDULED GROSS INC $15,583.00 ** ANN. SCHEDULE GROSS INC $186,996.00 (12.2 TIMES) GROSS INC ****
Property Details
Home Type
- Multi-Family
Est. Annual Taxes
- $19,839
Year Built
- Built in 2001 | Remodeled
Lot Details
- 4,900 Sq Ft Lot
- End Unit
- East Facing Home
- Gated Home
- Landscaped
- Level Lot
- Corners Of The Lot Have Been Marked
- Front and Side Yard Sprinklers
- Lawn
Home Design
- Contemporary Architecture
- Split Level Home
- Combination Foundation
- Shingle Roof
- Composition Roof
- Copper Plumbing
- Stucco
Interior Spaces
- 5,542 Sq Ft Home
- 3-Story Property
- Dual Staircase
- Built-In Features
- Cathedral Ceiling
- Track Lighting
- Fireplace With Gas Starter
- Double Pane Windows
- Custom Window Coverings
- Blinds
- Window Screens
- Entryway
- Living Room with Fireplace
- Dining Area
- Courtyard Views
Kitchen
- Gas Oven
- Gas Cooktop
- Freezer
- Ice Maker
- Water Line To Refrigerator
- Dishwasher
- Granite Countertops
- Disposal
Flooring
- Laminate
- Porcelain Tile
Bedrooms and Bathrooms
- 9 Bedrooms
- Multi-Level Bedroom
- Walk-In Closet
- 8 Bathrooms
- Granite Bathroom Countertops
- Double Vanity
- Low Flow Toliet
- Bathtub with Shower
- Low Flow Shower
Laundry
- Laundry Room
- Dryer
- Washer
Home Security
- Security Lights
- Intercom
- Carbon Monoxide Detectors
- Fire and Smoke Detector
Parking
- 8 Car Garage
- Attached Carport
- Parking Storage or Cabinetry
- Private Parking
- Tandem Parking
- Garage Door Opener
- Driveway
- Auto Driveway Gate
- Unassigned Parking
- Controlled Entrance
Outdoor Features
- Living Room Balcony
- Outdoor Gas Grill
- Rain Gutters
- Front Porch
Location
- City Lot
Utilities
- Forced Air Heating and Cooling System
- Cooling System Powered By Gas
- Vented Exhaust Fan
- Heating System Uses Natural Gas
- Property is located within a water district
- Gas Water Heater
- Cable TV Available
- TV Antenna
Listing and Financial Details
- The owner pays for electricity, water, gardener
- Assessor Parcel Number 4256-012-015
Community Details
Overview
- Association fees include water
- 4 Units
- Owner Managed Association
Pet Policy
- Call for details about the types of pets allowed
Security
- Card or Code Access
- Gated Community
Additional Features
- Community Mailbox
- Rent Control
Map
Home Values in the Area
Average Home Value in this Area
Tax History
| Year | Tax Paid | Tax Assessment Tax Assessment Total Assessment is a certain percentage of the fair market value that is determined by local assessors to be the total taxable value of land and additions on the property. | Land | Improvement |
|---|---|---|---|---|
| 2024 | $19,839 | $1,605,778 | $836,344 | $769,434 |
| 2023 | $19,460 | $1,574,294 | $819,946 | $754,348 |
| 2022 | $18,562 | $1,543,426 | $803,869 | $739,557 |
| 2021 | $18,310 | $1,513,163 | $788,107 | $725,056 |
| 2019 | $17,764 | $1,468,283 | $764,732 | $703,551 |
| 2018 | $17,681 | $1,439,494 | $749,738 | $689,756 |
| 2016 | $16,871 | $1,383,599 | $720,626 | $662,973 |
| 2015 | $16,626 | $1,362,817 | $709,802 | $653,015 |
| 2014 | $16,695 | $1,336,122 | $695,898 | $640,224 |
Property History
| Date | Event | Price | Change | Sq Ft Price |
|---|---|---|---|---|
| 04/09/2025 04/09/25 | Pending | -- | -- | -- |
| 03/21/2025 03/21/25 | Price Changed | $2,249,500 | -5.0% | $406 / Sq Ft |
| 03/07/2025 03/07/25 | Price Changed | $2,369,000 | -4.3% | $427 / Sq Ft |
| 02/14/2025 02/14/25 | For Sale | $2,475,000 | -- | $447 / Sq Ft |
Deed History
| Date | Type | Sale Price | Title Company |
|---|---|---|---|
| Interfamily Deed Transfer | -- | None Available | |
| Interfamily Deed Transfer | -- | First American Title Company | |
| Interfamily Deed Transfer | -- | First American Title Company | |
| Grant Deed | -- | -- | |
| Grant Deed | -- | Fidelity National Title Co | |
| Quit Claim Deed | -- | -- | |
| Grant Deed | $1,152,000 | Provident Title Company | |
| Interfamily Deed Transfer | -- | -- | |
| Interfamily Deed Transfer | -- | American Coast Title | |
| Grant Deed | $269,000 | Progressive Title Company | |
| Interfamily Deed Transfer | -- | Landsafe Title | |
| Grant Deed | $163,000 | Fidelity National Title Co |
Mortgage History
| Date | Status | Loan Amount | Loan Type |
|---|---|---|---|
| Open | $1,175,000 | New Conventional | |
| Closed | $801,950 | New Conventional | |
| Closed | $822,500 | New Conventional | |
| Closed | $999,950 | Fannie Mae Freddie Mac | |
| Previous Owner | $806,400 | Purchase Money Mortgage | |
| Previous Owner | $45,000 | Seller Take Back | |
| Previous Owner | $578,150 | No Value Available | |
| Previous Owner | $192,500 | No Value Available | |
| Previous Owner | $25,000 | Unknown | |
| Previous Owner | $146,700 | No Value Available |
Similar Homes in Los Angeles, CA
Source: The MLS
MLS Number: 25498179
APN: 4256-012-015
- 2653 Tilden Ave
- 2536 Military Ave
- 2492 Corinth Ave
- 11296 Brookhaven Ave
- 11333 Pearl St
- 11209 Sardis Ave
- 2400 Corinth Ave Unit 14
- 2345 S Bentley Ave Unit 101
- 2478 Purdue Ave
- 2491 Purdue Ave Unit 109
- 2491 Purdue Ave Unit 111
- 2511 Purdue Ave
- 2307 S Bentley Ave Unit 2
- 555 Sadie Rd
- 10915 Ayres Ave
- 2237 S Bentley Ave Unit 302
- 2223 S Bentley Ave Unit 204
- 2560 Coolidge Ave
- 2219 S Bentley Ave Unit 304
- 2476 Coolidge Ave
