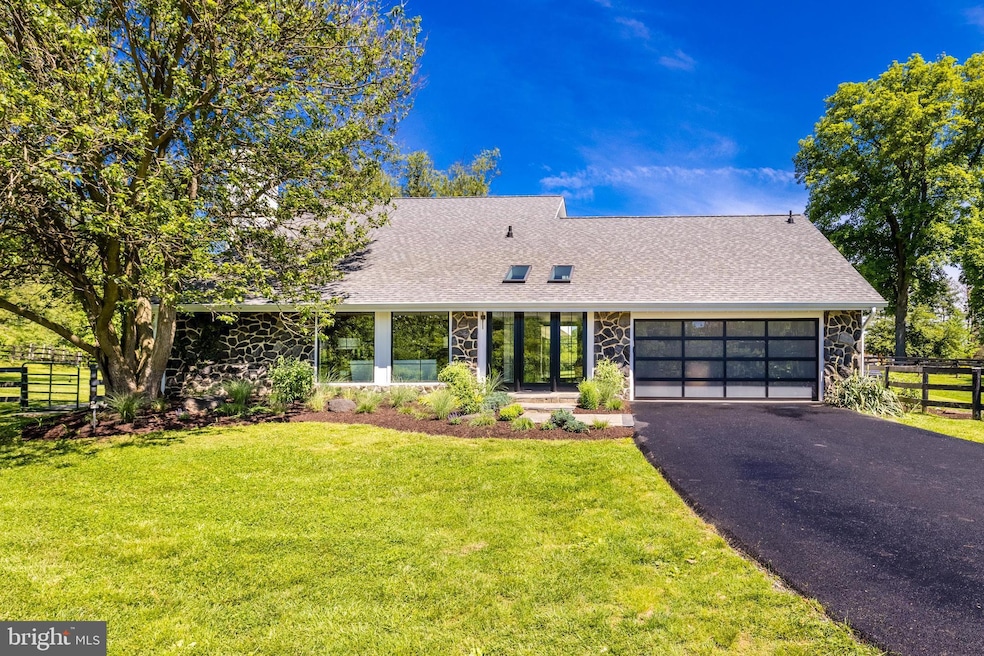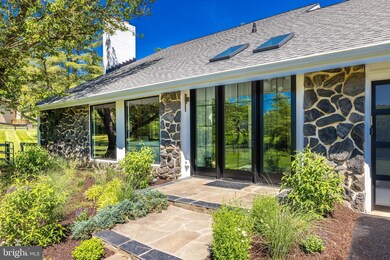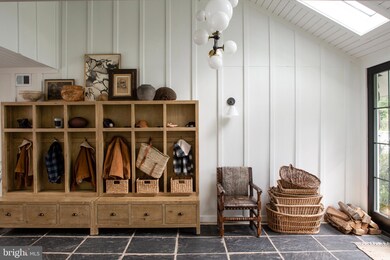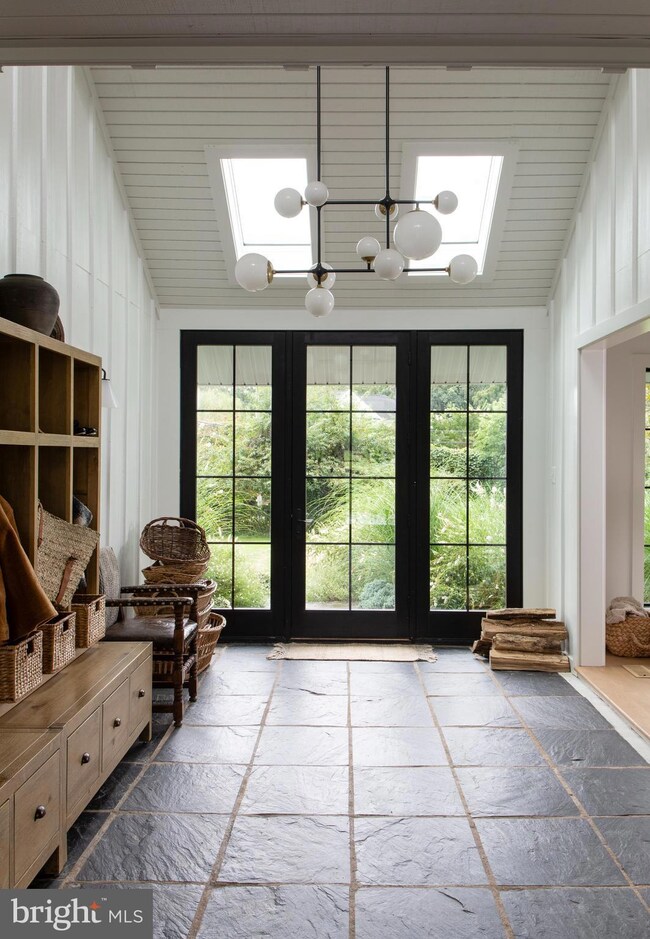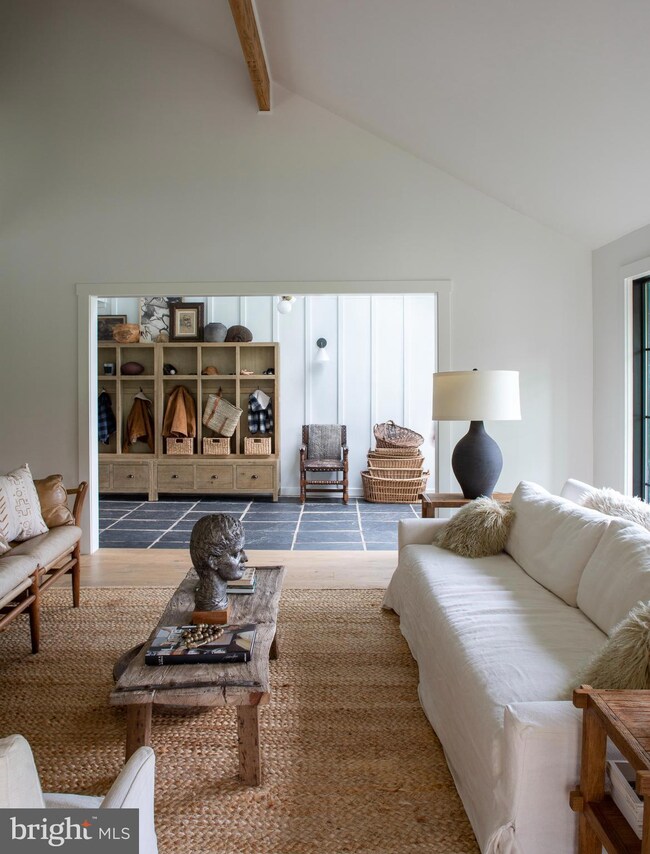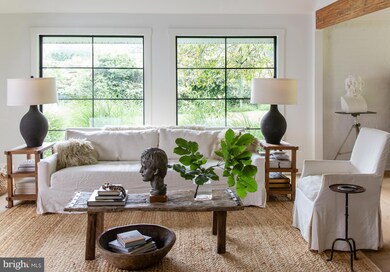
256 Bliss Ln Great Falls, VA 22066
Highlights
- Open Floorplan
- Contemporary Architecture
- Wood Flooring
- Great Falls Elementary School Rated A
- Vaulted Ceiling
- Attic
About This Home
As of May 2024Broker's Open this Thursday, 4/11, from 11am-1pm. Offer deadline Monday, 4/15 at 2pm. Seller does reserve the right to accept an offer prior to the deadline. Rare opportunity to purchase the personal residence of renowned interior designer, Lauren Liess! Property Collective proudly presents 256 Bliss Lane, a modern horse country masterpiece in the heart of Great Falls, Virginia. Situated on 2 bucolic acres and fully renovated, the home enjoys gorgeous pasture views from every room on the main level. This equestrian property walking-distance to L’Auberge Chez Francois includes a three stall horse barn with electrical, a tack room, storage room, horse fencing and trailer entrances.
The exceptional interior has been completely reimagined in Lauren Liess’ signature down-to-earth design style while enhancing all of the home’s vintage charm. Renovations have been completed by Carrmichael Construction with the highest standard of quality craftsmanship and finishes - A chef’s kitchen by Unique Kitchens and Baths with natural quartz counters and top of the line appliances, Lauren Liess x Well-Born Wright UV European hard wax finished wide plank white oak floors as well as hand-selected designer lighting, tile and fixtures - many from Lauren’s various product lines and collaboration.
The floor plan is set up for a busy and elevated lifestyle where function matters as much as form and everything is where it feels like it should be. The result is a 3 level home that encourages a simpler way of life that is in touch with nature while organized for ease and low-maintenance living. The family room opening up to the massive patio and the outdoor bar with a pass-through kitchen window are unique and thoughtful features that allow for effortless entertaining. Bedrooms and living spaces offer flexibility and room to grow as your family needs evolve.
Located in the desirable Langley High School pyramid and minutes to Tysons Corner, I-495 and the GW Parkway, this is true lifestyle property in the heart of Great Falls. All major systems updated and well replaced since 2021. Welcome home!
Home Details
Home Type
- Single Family
Est. Annual Taxes
- $16,327
Year Built
- Built in 1974
Lot Details
- 2 Acre Lot
- Property is zoned 100
Parking
- 2 Car Attached Garage
- Front Facing Garage
Home Design
- Contemporary Architecture
- Brick Exterior Construction
- Slab Foundation
- Wood Walls
- Architectural Shingle Roof
- Stone Siding
- HardiePlank Type
Interior Spaces
- Property has 3 Levels
- Open Floorplan
- Built-In Features
- Bar
- Paneling
- Beamed Ceilings
- Wood Ceilings
- Brick Wall or Ceiling
- Vaulted Ceiling
- Ceiling Fan
- Skylights
- 3 Fireplaces
- Wood Burning Fireplace
- Gas Fireplace
- Vinyl Clad Windows
- Window Treatments
- Atrium Windows
- Transom Windows
- Casement Windows
- Family Room Off Kitchen
- Finished Basement
- Interior Basement Entry
- Attic
Kitchen
- Breakfast Area or Nook
- Electric Oven or Range
- Built-In Range
- Range Hood
- Built-In Microwave
- Dishwasher
- Upgraded Countertops
- Disposal
Flooring
- Wood
- Slate Flooring
Bedrooms and Bathrooms
- 4 Bedrooms
- En-Suite Bathroom
- Walk-In Closet
- Dual Flush Toilets
Laundry
- Laundry on main level
- Dryer
- Washer
Schools
- Great Falls Elementary School
- Cooper Middle School
- Langley High School
Utilities
- Forced Air Heating and Cooling System
- Air Filtration System
- Heat Pump System
- Vented Exhaust Fan
- Water Treatment System
- Well
- Natural Gas Water Heater
- Septic Tank
Additional Features
- Energy-Efficient Appliances
- Patio
Community Details
- No Home Owners Association
- Southdown Subdivision
Listing and Financial Details
- Assessor Parcel Number 0034 02 B
Map
Home Values in the Area
Average Home Value in this Area
Property History
| Date | Event | Price | Change | Sq Ft Price |
|---|---|---|---|---|
| 05/15/2024 05/15/24 | Sold | $2,025,000 | +1.3% | $373 / Sq Ft |
| 04/12/2024 04/12/24 | Pending | -- | -- | -- |
| 04/11/2024 04/11/24 | For Sale | $1,999,900 | +75.4% | $368 / Sq Ft |
| 05/03/2021 05/03/21 | Sold | $1,140,000 | +3.6% | $258 / Sq Ft |
| 03/04/2021 03/04/21 | Pending | -- | -- | -- |
| 02/13/2021 02/13/21 | For Sale | $1,100,000 | -- | $249 / Sq Ft |
Tax History
| Year | Tax Paid | Tax Assessment Tax Assessment Total Assessment is a certain percentage of the fair market value that is determined by local assessors to be the total taxable value of land and additions on the property. | Land | Improvement |
|---|---|---|---|---|
| 2024 | $17,649 | $1,523,460 | $727,000 | $796,460 |
| 2023 | $15,469 | $1,370,740 | $713,000 | $657,740 |
| 2022 | $14,994 | $1,311,230 | $660,000 | $651,230 |
| 2021 | $13,683 | $1,166,030 | $574,000 | $592,030 |
| 2020 | $13,342 | $1,127,300 | $574,000 | $553,300 |
| 2019 | $13,342 | $1,127,300 | $574,000 | $553,300 |
| 2018 | $12,303 | $1,069,820 | $522,000 | $547,820 |
| 2017 | $12,421 | $1,069,820 | $522,000 | $547,820 |
| 2016 | $498 | $1,113,150 | $522,000 | $591,150 |
| 2015 | $480 | $1,136,270 | $522,000 | $614,270 |
| 2014 | $11,457 | $1,028,910 | $473,000 | $555,910 |
Mortgage History
| Date | Status | Loan Amount | Loan Type |
|---|---|---|---|
| Previous Owner | $249,000 | Credit Line Revolving | |
| Previous Owner | $798,000 | New Conventional | |
| Previous Owner | $798,000 | New Conventional |
Deed History
| Date | Type | Sale Price | Title Company |
|---|---|---|---|
| Deed | $2,025,000 | First American Title | |
| Warranty Deed | $1,140,000 | Community Title | |
| Deed | $1,140,000 | Community Title Network |
Similar Homes in Great Falls, VA
Source: Bright MLS
MLS Number: VAFX2171528
APN: 0034-02-B
- 317 Springvale Rd
- 345 Springvale Rd
- 249 Springvale Rd
- 0 Still Pond Run Unit VAFX2222744
- 247 Springvale Rd
- 10259 Forest Lake Dr
- 10116 Walker Woods Dr
- Lot 3 Walker Meadow Ct
- 390 Nichols Run Ct
- 10001 Beach Mill Rd
- 10112 High Hill Ct
- 101 Jefferson Run Rd
- 526 Springvale Rd
- 10808 Beach Mill Rd
- 428 Walker Rd
- 10506 Milkweed Dr
- 9884 River Chase Way
- 0 Beach Mill Rd Unit VAFX2120062
- 544 Utterback Store Rd
- 10447 New Ascot Dr
