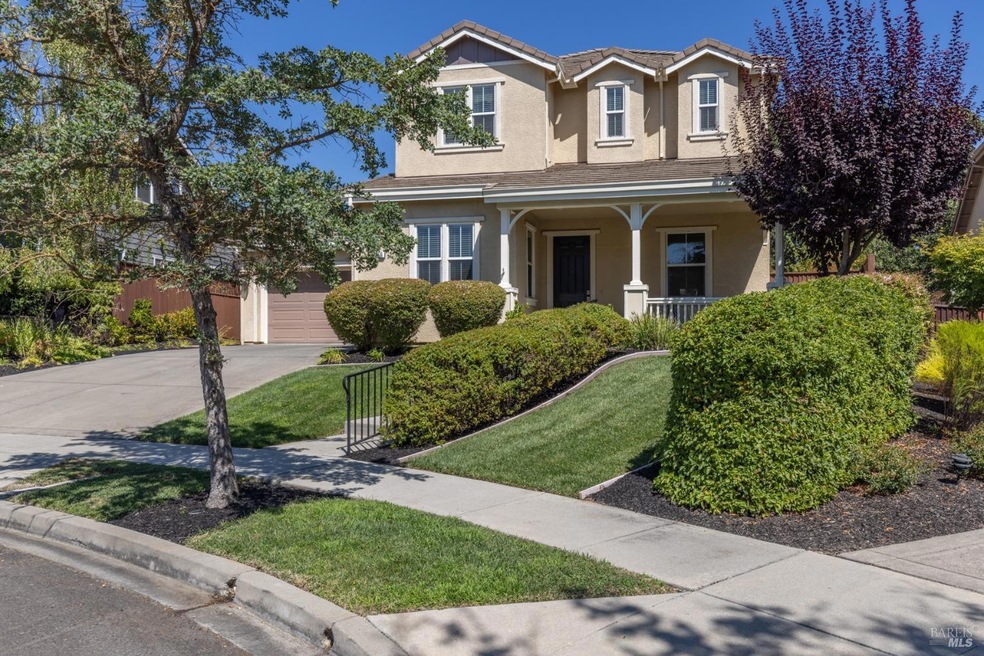
256 Buttercup Ct Napa, CA 94559
Terrace NeighborhoodHighlights
- Solar Power System
- Window or Skylight in Bathroom
- Breakfast Area or Nook
- Main Floor Bedroom
- Quartz Countertops
- 3-minute walk to Camille Park
About This Home
As of September 2024Beautiful home in idyllic neighborhood in Napa! Its bright, open layout includes a nicely updated kitchen and family room looking out to the verdant back yard. High ceilings throughout, as well as in the formal living room and dining rooms. Junior suite (bedroom + full bathroom) on main level, in addition to a powder room! Spacious primary bedroom suite, two more guest bedrooms, a full guest bathroom, and large laundry room comprise the upper level. Located on a private court with a neighborhood park, this amazing property is very close to south Napa retail, dining, and entertainment, 1.2 miles to BottleRock, and only 1.4 miles to thriving Downtown Napa.
Home Details
Home Type
- Single Family
Est. Annual Taxes
- $14,132
Year Built
- Built in 2007
Lot Details
- 7,579 Sq Ft Lot
- Masonry wall
- Wood Fence
- Back Yard Fenced
- Landscaped
- Sprinkler System
HOA Fees
- $85 Monthly HOA Fees
Parking
- 2 Car Direct Access Garage
- 2 Open Parking Spaces
- Enclosed Parking
- Front Facing Garage
- Garage Door Opener
Home Design
- Side-by-Side
Interior Spaces
- 2,742 Sq Ft Home
- 2-Story Property
- Gas Log Fireplace
- Family Room
- Living Room
- Dining Room
Kitchen
- Breakfast Area or Nook
- Walk-In Pantry
- Double Oven
- Built-In Electric Oven
- Gas Cooktop
- Range Hood
- Microwave
- Ice Maker
- Dishwasher
- Kitchen Island
- Quartz Countertops
- Disposal
Flooring
- Carpet
- Laminate
- Tile
Bedrooms and Bathrooms
- 4 Bedrooms
- Main Floor Bedroom
- Primary Bedroom Upstairs
- Walk-In Closet
- Bathroom on Main Level
- Tile Bathroom Countertop
- Dual Sinks
- Bathtub with Shower
- Separate Shower
- Window or Skylight in Bathroom
Laundry
- Laundry Room
- Laundry on upper level
- Dryer
- Washer
- Sink Near Laundry
Eco-Friendly Details
- Solar Power System
Utilities
- Central Heating and Cooling System
- Gas Water Heater
Listing and Financial Details
- Assessor Parcel Number 046-121-016-000
Community Details
Overview
- Association fees include common areas
- Oak Leaf Ranch Association, Phone Number (707) 252-7122
- Greenbelt
Recreation
- Community Playground
- Park
Map
Home Values in the Area
Average Home Value in this Area
Property History
| Date | Event | Price | Change | Sq Ft Price |
|---|---|---|---|---|
| 09/10/2024 09/10/24 | Sold | $1,317,000 | +1.4% | $480 / Sq Ft |
| 08/27/2024 08/27/24 | Pending | -- | -- | -- |
| 07/31/2024 07/31/24 | For Sale | $1,299,000 | -- | $474 / Sq Ft |
Tax History
| Year | Tax Paid | Tax Assessment Tax Assessment Total Assessment is a certain percentage of the fair market value that is determined by local assessors to be the total taxable value of land and additions on the property. | Land | Improvement |
|---|---|---|---|---|
| 2023 | $14,132 | $1,185,938 | $441,873 | $744,065 |
| 2022 | $13,707 | $1,162,685 | $433,209 | $729,476 |
| 2021 | $12,796 | $1,070,500 | $450,000 | $620,500 |
| 2020 | $11,920 | $990,000 | $350,000 | $640,000 |
| 2019 | $11,902 | $990,000 | $350,000 | $640,000 |
| 2018 | $11,981 | $990,000 | $350,000 | $640,000 |
| 2017 | $11,985 | $990,000 | $370,000 | $620,000 |
| 2016 | $11,278 | $924,462 | $318,780 | $605,682 |
| 2015 | $9,809 | $840,420 | $289,800 | $550,620 |
| 2014 | $8,293 | $700,350 | $241,500 | $458,850 |
Mortgage History
| Date | Status | Loan Amount | Loan Type |
|---|---|---|---|
| Open | $76,650 | New Conventional | |
| Open | $148,500 | New Conventional | |
| Open | $1,037,000 | New Conventional | |
| Previous Owner | $597,000 | New Conventional | |
| Previous Owner | $628,000 | New Conventional | |
| Previous Owner | $712,850 | New Conventional | |
| Previous Owner | $618,750 | New Conventional | |
| Previous Owner | $123,750 | Stand Alone Second | |
| Previous Owner | $751,484 | Purchase Money Mortgage |
Deed History
| Date | Type | Sale Price | Title Company |
|---|---|---|---|
| Grant Deed | $1,317,000 | First American Title | |
| Grant Deed | $939,500 | First Amer Title Co Of Napa |
Similar Homes in Napa, CA
Source: Bay Area Real Estate Information Services (BAREIS)
MLS Number: 324055847
APN: 046-121-016
- 1151 Wyatt Ave
- 1206 Cayetano Dr
- 218 Saffron Ct
- 48 Belvedere Ct
- 1096 Terrace Dr
- 1059 Oakmont Ct
- 1912 Twin Creeks Ct
- 1034 Terrace Dr
- 150 Silverado Trail Unit 68
- 150 Silverado Trail Unit 20
- 150 Silverado Trail Unit 65
- 150 Silverado Trail Unit 23
- 1163 Republic Ave
- 1112 London Way
- 10 Pascale Ct
- 1088 Shetler Ave
- 2114 Russell St
- 1432 Perkins St
- 2111 Penny Ln
- 2044 Wildwood Ct
