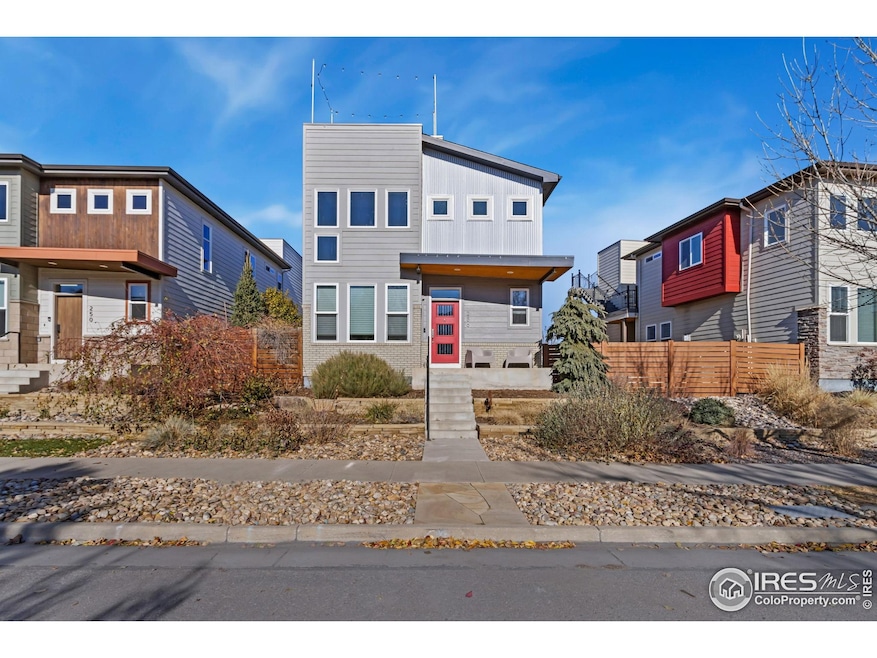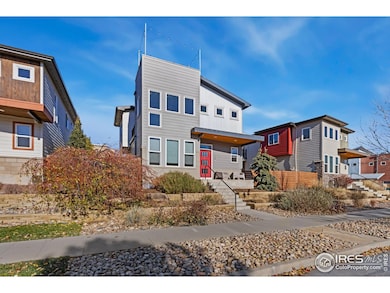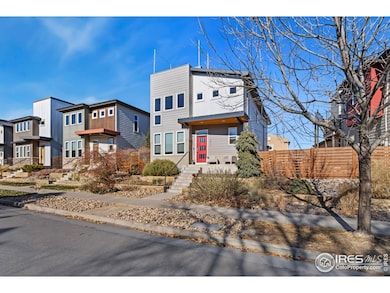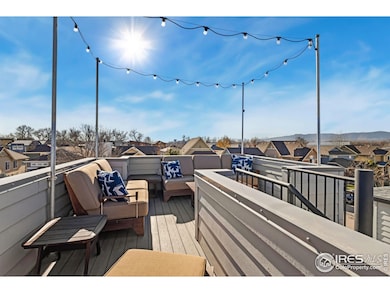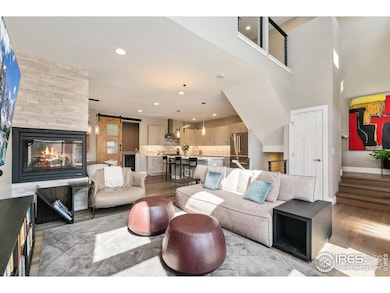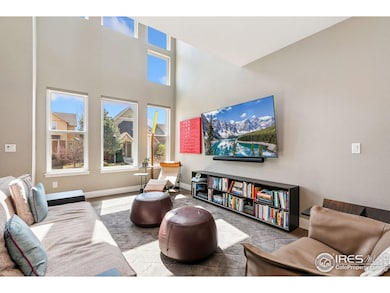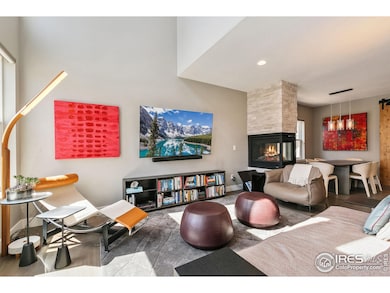
256 Cajetan St Fort Collins, CO 80524
Estimated payment $5,808/month
Highlights
- Panoramic View
- Deck
- Cathedral Ceiling
- Open Floorplan
- Contemporary Architecture
- Wood Flooring
About This Home
This stunning urban contemporary home near Old Town is full of wow-factor! With 4 bedrooms and 4 bathrooms, it blends sleek design with comfort and functionality. Enjoy a spiral staircase leading to a private rooftop patio-perfect for taking in Colorado's sunsets and mountain views. The spacious primary suite feels like a true retreat, featuring a spa-inspired 5-piece bath. Designer touches throughout include engineered hardwood floors, a dramatic three-sided fireplace, custom barn doors, white quartz countertops, and stylish lighting. The professionally finished basement offers a wet bar and a private guest hideaway. Outside, the beautifully landscaped side yard is an entertainer's dream with flagstone, built-in lighting, and a cozy gas fire pit. Live in luxury with the convenience of modern amenities and a prime location-just steps from the Poudre River, trails, parks, and the shops and restaurants of Old Town. HOA includes Trash, Management, Cable/Internet.
Home Details
Home Type
- Single Family
Est. Annual Taxes
- $4,778
Year Built
- Built in 2014
Lot Details
- 3,316 Sq Ft Lot
- Southern Exposure
- Wood Fence
- Sprinkler System
- Property is zoned CCN
HOA Fees
- $135 Monthly HOA Fees
Parking
- 2 Car Attached Garage
- Alley Access
Property Views
- Panoramic
- City
- Mountain
Home Design
- Contemporary Architecture
- Brick Veneer
- Wood Frame Construction
- Composition Roof
- Flat Tile Roof
- Rubber Roof
- Metal Siding
- Composition Shingle
Interior Spaces
- 2,503 Sq Ft Home
- 2-Story Property
- Open Floorplan
- Wet Bar
- Cathedral Ceiling
- Ceiling Fan
- Double Sided Fireplace
- Gas Fireplace
- Double Pane Windows
- Window Treatments
- Family Room
- Dining Room
- Home Office
- Loft
- Wood Flooring
- Basement Fills Entire Space Under The House
Kitchen
- Eat-In Kitchen
- Gas Oven or Range
- Microwave
- Dishwasher
- Kitchen Island
Bedrooms and Bathrooms
- 4 Bedrooms
- Walk-In Closet
- Primary Bathroom is a Full Bathroom
- Bathtub and Shower Combination in Primary Bathroom
Laundry
- Laundry on main level
- Washer and Dryer Hookup
Eco-Friendly Details
- Energy-Efficient HVAC
Outdoor Features
- Deck
- Patio
- Exterior Lighting
Schools
- Putnam Elementary School
- Lincoln Middle School
- Poudre High School
Utilities
- Forced Air Zoned Heating and Cooling System
- High Speed Internet
- Cable TV Available
Listing and Financial Details
- Assessor Parcel Number R1630637
Community Details
Overview
- Association fees include common amenities, trash
- Old Town North Subdivision
Recreation
- Park
Map
Home Values in the Area
Average Home Value in this Area
Tax History
| Year | Tax Paid | Tax Assessment Tax Assessment Total Assessment is a certain percentage of the fair market value that is determined by local assessors to be the total taxable value of land and additions on the property. | Land | Improvement |
|---|---|---|---|---|
| 2025 | $4,546 | $53,479 | $16,080 | $37,399 |
| 2024 | $4,546 | $53,479 | $16,080 | $37,399 |
| 2022 | $4,026 | $42,632 | $13,414 | $29,218 |
| 2021 | $4,068 | $43,859 | $13,800 | $30,059 |
| 2020 | $3,257 | $34,807 | $11,941 | $22,866 |
| 2019 | $3,271 | $34,807 | $11,941 | $22,866 |
| 2018 | $2,807 | $30,801 | $9,914 | $20,887 |
| 2017 | $2,798 | $30,801 | $9,914 | $20,887 |
| 2016 | $2,429 | $26,602 | $5,970 | $20,632 |
| 2015 | $2,411 | $26,600 | $5,970 | $20,630 |
| 2014 | $320 | $3,510 | $3,510 | $0 |
Property History
| Date | Event | Price | Change | Sq Ft Price |
|---|---|---|---|---|
| 04/15/2025 04/15/25 | For Sale | $945,000 | +0.5% | $378 / Sq Ft |
| 09/08/2022 09/08/22 | Sold | $940,000 | +1.6% | $376 / Sq Ft |
| 08/04/2022 08/04/22 | For Sale | $925,000 | +42.3% | $370 / Sq Ft |
| 09/17/2020 09/17/20 | Off Market | $650,000 | -- | -- |
| 05/03/2020 05/03/20 | Off Market | $389,999 | -- | -- |
| 06/20/2019 06/20/19 | Sold | $650,000 | -0.8% | $260 / Sq Ft |
| 04/23/2019 04/23/19 | For Sale | $655,000 | +28.4% | $262 / Sq Ft |
| 01/28/2019 01/28/19 | Off Market | $510,000 | -- | -- |
| 03/24/2017 03/24/17 | Sold | $510,000 | -1.0% | $293 / Sq Ft |
| 02/22/2017 02/22/17 | Pending | -- | -- | -- |
| 02/16/2017 02/16/17 | For Sale | $515,000 | +32.1% | $296 / Sq Ft |
| 11/07/2014 11/07/14 | Sold | $389,999 | +1.1% | $222 / Sq Ft |
| 10/08/2014 10/08/14 | Pending | -- | -- | -- |
| 03/24/2014 03/24/14 | For Sale | $385,900 | -- | $220 / Sq Ft |
Deed History
| Date | Type | Sale Price | Title Company |
|---|---|---|---|
| Warranty Deed | $940,000 | -- | |
| Interfamily Deed Transfer | -- | Heritage Title Company | |
| Warranty Deed | $650,000 | First American Title | |
| Warranty Deed | $510,000 | None Available | |
| Special Warranty Deed | $389,999 | Heritage Title |
Mortgage History
| Date | Status | Loan Amount | Loan Type |
|---|---|---|---|
| Open | $228,350 | New Conventional | |
| Previous Owner | $647,200 | New Conventional | |
| Previous Owner | $474,000 | New Conventional | |
| Previous Owner | $484,350 | New Conventional | |
| Previous Owner | $450,000 | Commercial | |
| Previous Owner | $365,000 | New Conventional | |
| Previous Owner | $370,499 | New Conventional |
Similar Homes in Fort Collins, CO
Source: IRES MLS
MLS Number: 1031237
APN: 97013-72-019
- 903 Blondel St Unit 103
- 826 Blondel St Unit 103
- 826 Jerome St Unit 2
- 339 Pascal St
- 556 Cajetan St
- 532 Osiander St
- 451 Cajetan St
- 302 Conifer St
- 1001 Mullein Dr
- 820 Schlagel St Unit 5
- 845 Birdwhistle Lane Unit
- 845 Birdwhistle Lane Unit
- 845 Birdwhistle Lane Unit
- 827 Schlagel St
- 827 Schlagel St
- 827 Schlagel St
- 827 Schlagel St
- 827 Schlagel St
- 827 Schlagel St
- 827 Schlagel St
