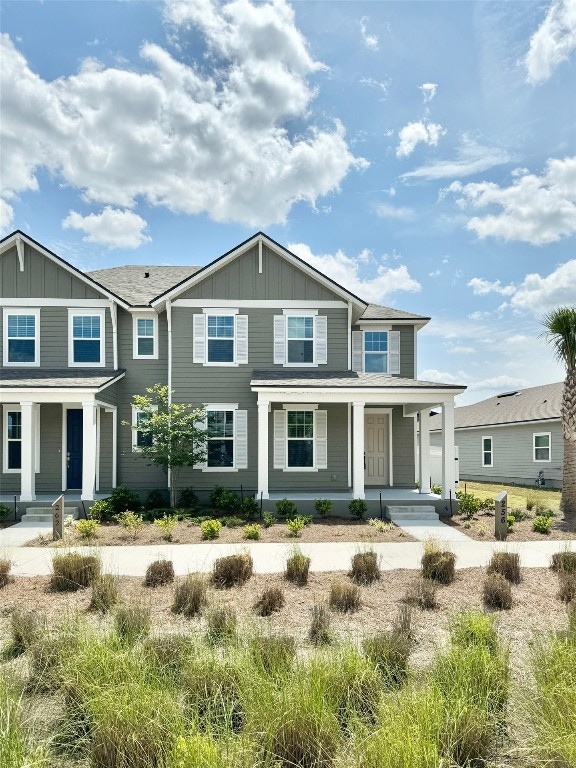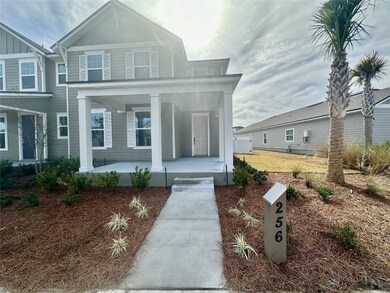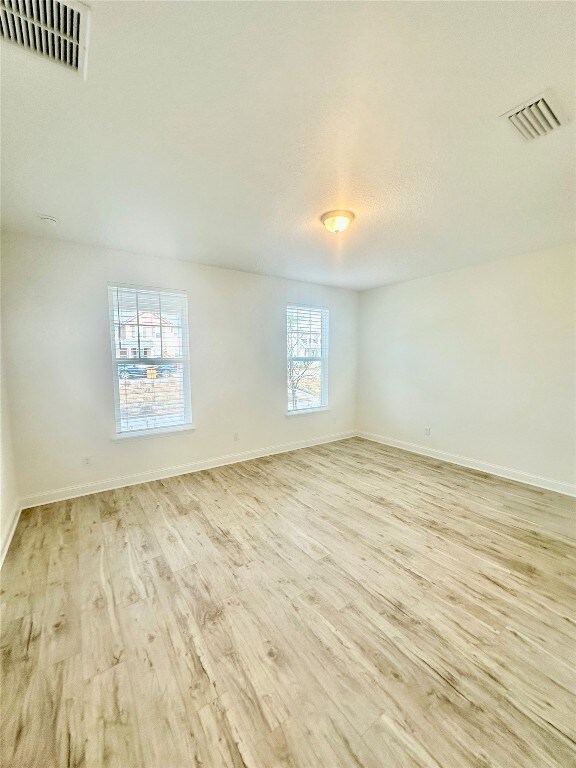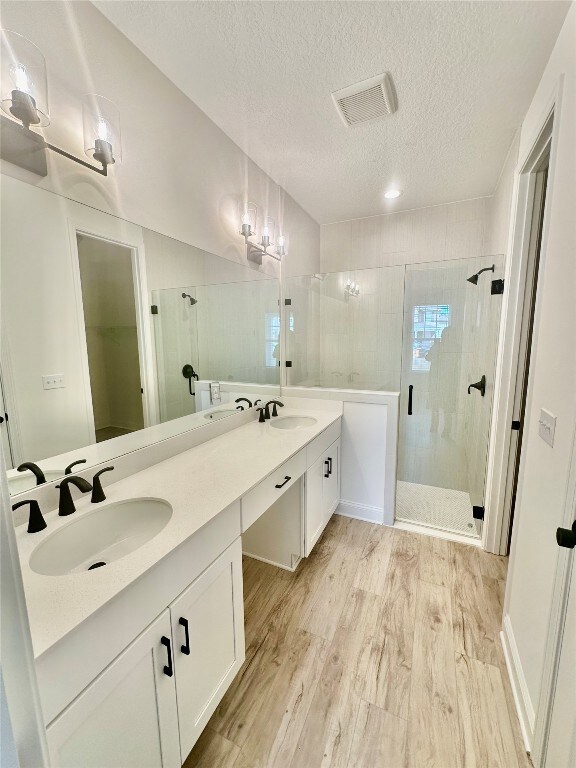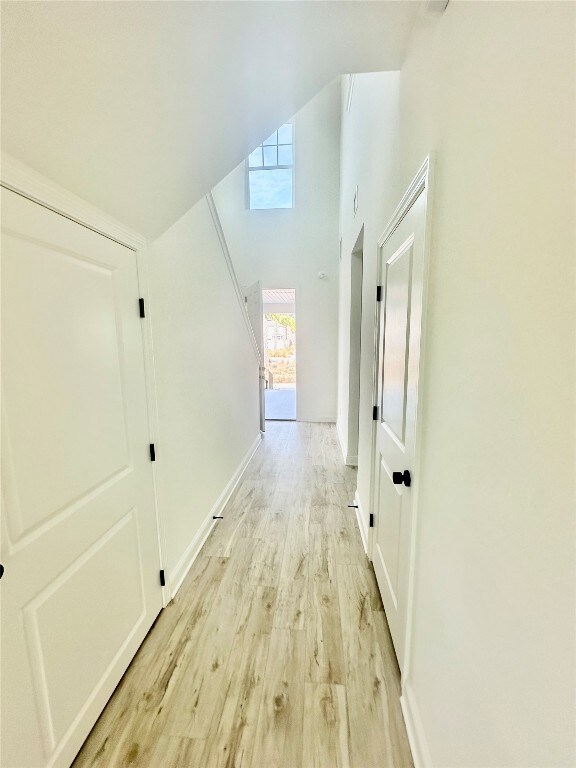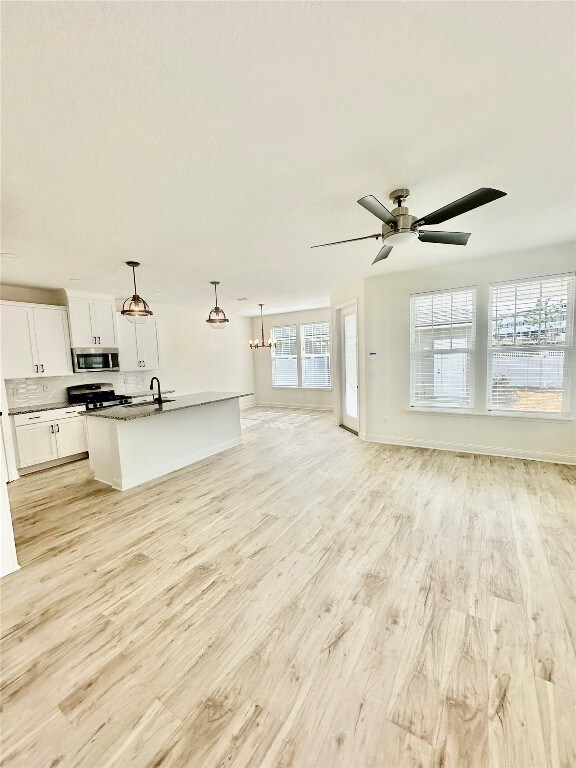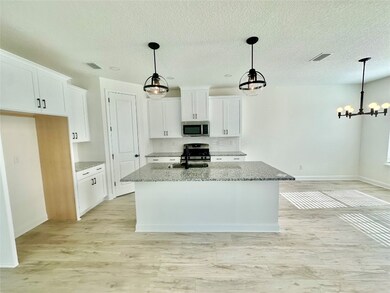
256 Daydream Ave Yulee, FL 32097
Wildlight NeighborhoodEstimated payment $2,992/month
Highlights
- New Construction
- Community Pool
- Cooling Available
- Yulee Elementary School Rated A-
- Covered patio or porch
- Home Security System
About This Home
Available NOW!. Welcome to town home living, Wildlight style. Dostie Homes Charleston floor plan with ground floor master suite has 4 bedrooms and 2.5 baths. Price includes Townhome with numerous upgrades . LVP Floors, subway tile backsplash in the kitchen, quartz counter tops, lot and more.. Loads of natural light, open floor plan, bonus room loft, detached 2 car garage. In Wildlight, all village-like neighborhoods, are pedestrian friendly connected via bike paths, trails and roadways to a vibrant Town Center offering all you need to relax and enjoy life close to home. Residents will enjoy amenities like the community pool, YMCA Fitness Center, Brand new Publix shopping center and miles of nature trails.
Home Details
Home Type
- Single Family
Est. Annual Taxes
- $1,805
Year Built
- Built in 2022 | New Construction
Lot Details
- 566 Sq Ft Lot
- Fenced
- Property is zoned x-GIS
HOA Fees
Parking
- 2 Car Garage
Home Design
- Frame Construction
- Shingle Roof
Interior Spaces
- 2,015 Sq Ft Home
- 2-Story Property
- Blinds
- Home Security System
Kitchen
- Stove
- Microwave
- Dishwasher
- Disposal
Bedrooms and Bathrooms
- 4 Bedrooms
Laundry
- Dryer
- Washer
Outdoor Features
- Covered patio or porch
Utilities
- Cooling Available
- Heat Pump System
- Cable TV Available
Listing and Financial Details
- Home warranty included in the sale of the property
- Assessor Parcel Number 44-2N-27-1000-0008-0000
Community Details
Overview
- Built by Dostie Homes
- Wildlight Subdivision
Recreation
- Community Pool
Map
Home Values in the Area
Average Home Value in this Area
Tax History
| Year | Tax Paid | Tax Assessment Tax Assessment Total Assessment is a certain percentage of the fair market value that is determined by local assessors to be the total taxable value of land and additions on the property. | Land | Improvement |
|---|---|---|---|---|
| 2024 | $1,805 | $374,774 | $60,000 | $314,774 |
| 2023 | $1,805 | $60,000 | $60,000 | $0 |
| 2022 | $1,674 | $60,000 | $60,000 | $0 |
| 2021 | $1,598 | $50,000 | $50,000 | $0 |
| 2020 | $1,700 | $50,000 | $50,000 | $0 |
| 2019 | $1,473 | $38,000 | $38,000 | $0 |
| 2018 | $710 | $38,000 | $0 | $0 |
Property History
| Date | Event | Price | Change | Sq Ft Price |
|---|---|---|---|---|
| 01/02/2025 01/02/25 | Pending | -- | -- | -- |
| 04/17/2024 04/17/24 | Price Changed | $429,900 | -2.3% | $213 / Sq Ft |
| 02/21/2024 02/21/24 | Price Changed | $439,900 | -5.8% | $218 / Sq Ft |
| 01/25/2024 01/25/24 | For Sale | $466,900 | -- | $232 / Sq Ft |
Similar Homes in Yulee, FL
Source: Amelia Island - Nassau County Association of REALTORS®
MLS Number: 106948
APN: 44-2N-27-1000-0008-0000
- 256 Daydream Ave
- 230 Daydream Ave
- 227 Daydream Ave
- 240 Julep St
- 235 Morning Ray Way
- 201 Daydream Ave
- 230 Wildlight Ave
- 236 Wildlight Ave
- 668 Palmetto Place
- 324 Sawgrass Dr
- 247 Sawgrass Dr
- 323 Sawgrass Dr
- 444 Slash Pine Place
- 450 Slash Pine Place
- 261 Spartina Ln
- 315 Muhly Grass St
- 324 Salt Meadow Loop
- 381 Muhly Grass St
