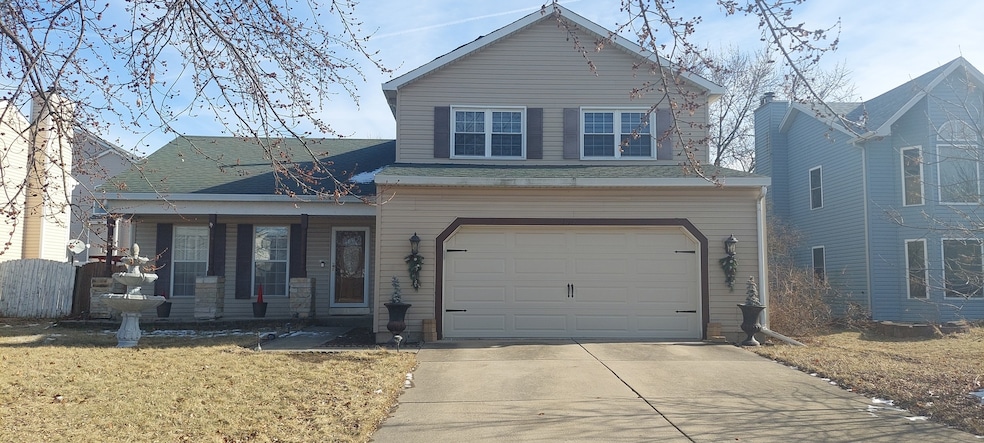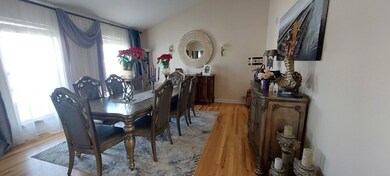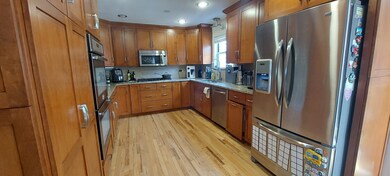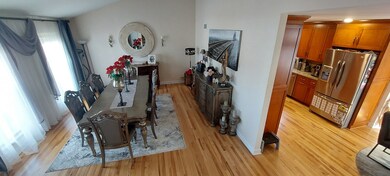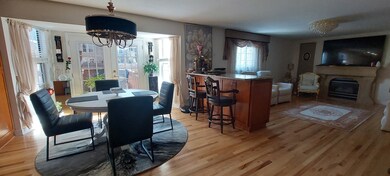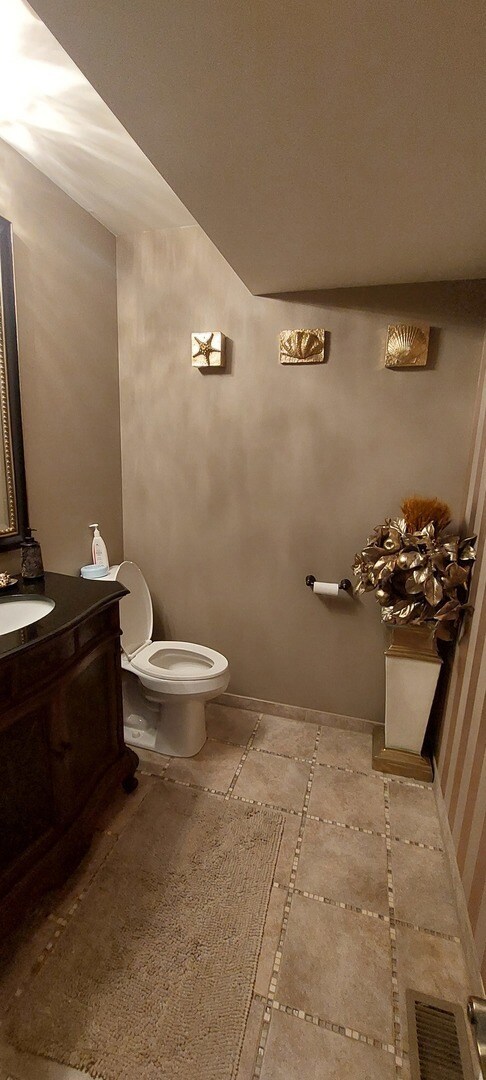
256 Homewood Dr Bolingbrook, IL 60440
Estimated payment $2,665/month
Total Views
200
3
Beds
2.5
Baths
1,926
Sq Ft
$171
Price per Sq Ft
Highlights
- Wood Flooring
- Double Oven
- 2 Car Attached Garage
- Formal Dining Room
- Stainless Steel Appliances
- Breakfast Bar
About This Home
SHORT SALE !!!!!!!!!! 3 Bedroom, 2.5 bathroom , Buyer will be responsible of removing any personal items left in the property by the seller after the closing. appliances are not included in the sale. sold " AS IS ". SHORT SALE !!!
Home Details
Home Type
- Single Family
Est. Annual Taxes
- $9,872
Year Built
- Built in 1989
Lot Details
- 10,454 Sq Ft Lot
- Lot Dimensions are 90x115
Parking
- 2 Car Attached Garage
- Driveway
- Parking Space is Owned
Home Design
- Vinyl Siding
Interior Spaces
- 1,926 Sq Ft Home
- 2-Story Property
- Gas Log Fireplace
- Family Room with Fireplace
- Living Room
- Formal Dining Room
- Wood Flooring
- Finished Basement
- Basement Fills Entire Space Under The House
Kitchen
- Breakfast Bar
- Double Oven
- Microwave
- Dishwasher
- Stainless Steel Appliances
Bedrooms and Bathrooms
- 3 Bedrooms
- 3 Potential Bedrooms
Laundry
- Laundry Room
- Laundry in Bathroom
- Dryer
- Washer
Utilities
- Forced Air Heating and Cooling System
- Heating System Uses Natural Gas
- Lake Michigan Water
Community Details
- Cherrywood East Subdivision
Listing and Financial Details
- Homeowner Tax Exemptions
Map
Create a Home Valuation Report for This Property
The Home Valuation Report is an in-depth analysis detailing your home's value as well as a comparison with similar homes in the area
Home Values in the Area
Average Home Value in this Area
Tax History
| Year | Tax Paid | Tax Assessment Tax Assessment Total Assessment is a certain percentage of the fair market value that is determined by local assessors to be the total taxable value of land and additions on the property. | Land | Improvement |
|---|---|---|---|---|
| 2023 | $9,872 | $109,765 | $15,212 | $94,553 |
| 2022 | $9,872 | $98,958 | $13,714 | $85,244 |
| 2021 | $8,711 | $92,528 | $12,823 | $79,705 |
| 2020 | $8,444 | $89,485 | $12,401 | $77,084 |
| 2019 | $8,174 | $85,223 | $11,810 | $73,413 |
| 2018 | $7,849 | $81,569 | $11,304 | $70,265 |
| 2017 | $7,475 | $77,317 | $10,715 | $66,602 |
| 2016 | $7,206 | $73,100 | $9,700 | $63,400 |
| 2015 | $6,392 | $70,100 | $9,300 | $60,800 |
| 2014 | $6,392 | $63,600 | $8,900 | $54,700 |
| 2013 | $6,392 | $57,800 | $8,100 | $49,700 |
Source: Public Records
Property History
| Date | Event | Price | Change | Sq Ft Price |
|---|---|---|---|---|
| 02/19/2025 02/19/25 | Pending | -- | -- | -- |
| 02/11/2025 02/11/25 | For Sale | $330,000 | +34.7% | $171 / Sq Ft |
| 08/14/2015 08/14/15 | Sold | $245,000 | -5.7% | $127 / Sq Ft |
| 06/27/2015 06/27/15 | Pending | -- | -- | -- |
| 06/17/2015 06/17/15 | Price Changed | $259,900 | -1.9% | $135 / Sq Ft |
| 06/10/2015 06/10/15 | For Sale | $265,000 | -- | $138 / Sq Ft |
Source: Midwest Real Estate Data (MRED)
Deed History
| Date | Type | Sale Price | Title Company |
|---|---|---|---|
| Warranty Deed | $245,000 | Attorney | |
| Warranty Deed | $165,000 | Stewart Title Company |
Source: Public Records
Mortgage History
| Date | Status | Loan Amount | Loan Type |
|---|---|---|---|
| Open | $232,750 | New Conventional | |
| Previous Owner | $162,011 | FHA | |
| Previous Owner | $192,000 | Unknown | |
| Previous Owner | $165,450 | VA | |
| Previous Owner | $165,892 | VA |
Source: Public Records
Similar Homes in Bolingbrook, IL
Source: Midwest Real Estate Data (MRED)
MLS Number: 12289117
APN: 02-12-403-002
Nearby Homes
- 304 N Janes Ave
- 236 N Janes Ave
- 173 Queenswood Rd
- 358 Tarrington Way
- 533 Redwood Rd
- 121 Queenswood Rd
- 346 Huntington Way
- 1560 Hillcrest Ln
- 109 Stoneham Ct
- 447 Rothbury Dr
- 240 Oakridge Ct
- 20W227 Pleasantdale Dr
- 120 Mellbrook Rd
- 360 Galahad Rd
- 20W200 Meadow Ln
- 223 Kenilworth Dr
- 309 Falcon Ridge Way
- 316 Bedford Rd
- 207 Bedford Rd
- 432 Degas Cir
