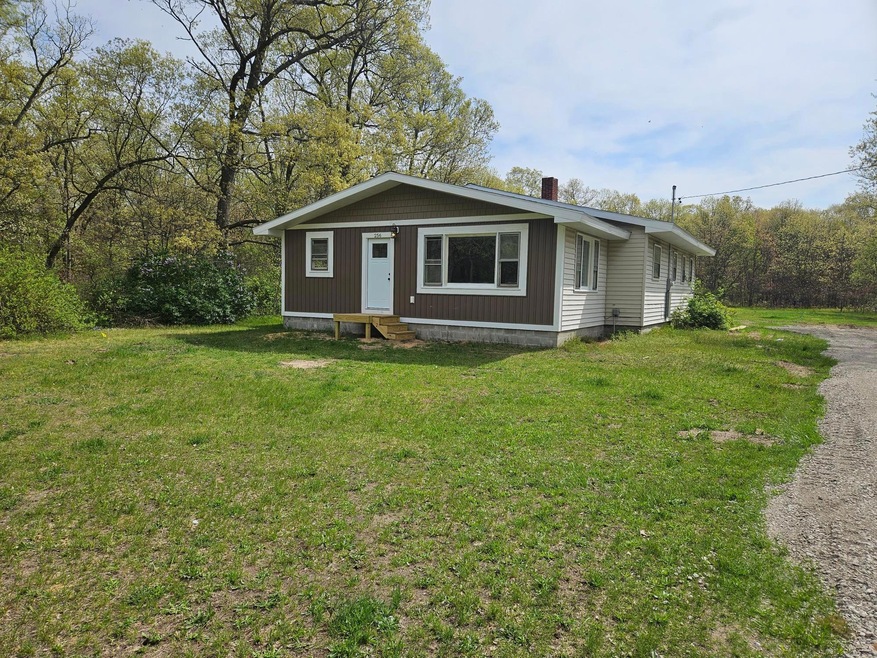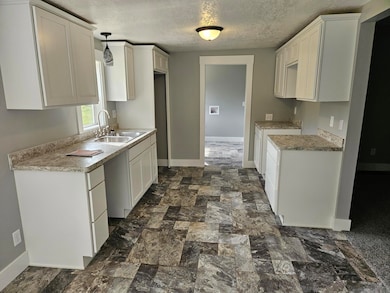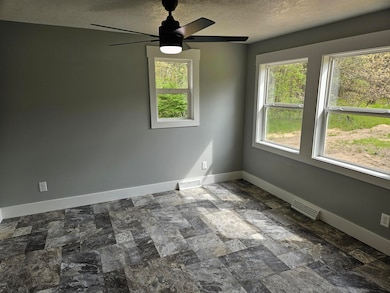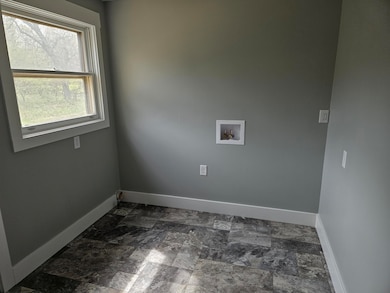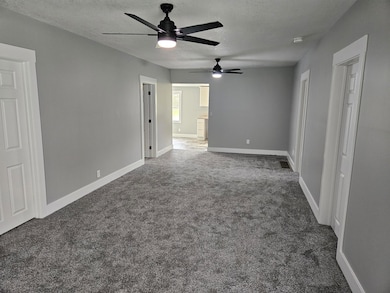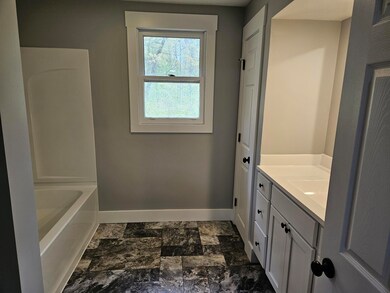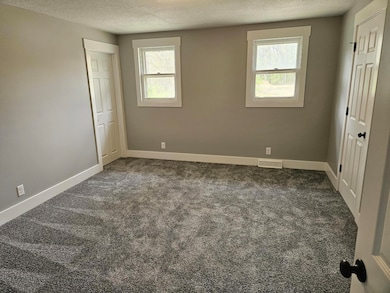
256 N Hilton Park Rd Muskegon, MI 49442
4
Beds
2
Baths
1,678
Sq Ft
1
Acres
Highlights
- Deck
- Forced Air Heating System
- 1-Story Property
- Storm Windows
About This Home
As of August 2024Oakridge area 4 bedroom 2 bath ranch home remodeled completely on interior with new flooring, drywall, cabinets in kitchen, and all new plumbing fixtures.
Home Details
Home Type
- Single Family
Est. Annual Taxes
- $1,426
Year Built
- Built in 1900
Lot Details
- 1 Acre Lot
- Lot Dimensions are 150x300
Home Design
- Vinyl Siding
Interior Spaces
- 1,678 Sq Ft Home
- 1-Story Property
- Window Screens
- Laminate Flooring
- Basement
- Michigan Basement
- Storm Windows
- Laundry on main level
Bedrooms and Bathrooms
- 4 Main Level Bedrooms
- 2 Full Bathrooms
Outdoor Features
- Deck
Utilities
- Forced Air Heating System
- Heating System Uses Natural Gas
- Well
- Septic System
Map
Create a Home Valuation Report for This Property
The Home Valuation Report is an in-depth analysis detailing your home's value as well as a comparison with similar homes in the area
Home Values in the Area
Average Home Value in this Area
Property History
| Date | Event | Price | Change | Sq Ft Price |
|---|---|---|---|---|
| 08/08/2024 08/08/24 | Sold | $277,000 | +0.7% | $165 / Sq Ft |
| 07/03/2024 07/03/24 | Pending | -- | -- | -- |
| 06/18/2024 06/18/24 | Price Changed | $275,000 | -8.3% | $164 / Sq Ft |
| 05/28/2024 05/28/24 | Price Changed | $299,900 | -7.7% | $179 / Sq Ft |
| 05/10/2024 05/10/24 | For Sale | $325,000 | +30.0% | $194 / Sq Ft |
| 12/28/2023 12/28/23 | Sold | $250,000 | -28.6% | $149 / Sq Ft |
| 11/28/2023 11/28/23 | Price Changed | $350,000 | -6.7% | $209 / Sq Ft |
| 09/14/2023 09/14/23 | Price Changed | $375,000 | -6.3% | $223 / Sq Ft |
| 06/14/2023 06/14/23 | For Sale | $400,000 | -- | $238 / Sq Ft |
Source: Southwestern Michigan Association of REALTORS®
Tax History
| Year | Tax Paid | Tax Assessment Tax Assessment Total Assessment is a certain percentage of the fair market value that is determined by local assessors to be the total taxable value of land and additions on the property. | Land | Improvement |
|---|---|---|---|---|
| 2024 | $1,370 | $117,300 | $0 | $0 |
| 2023 | $476 | $100,900 | $0 | $0 |
| 2022 | $1,389 | $88,100 | $0 | $0 |
| 2021 | $1,353 | $79,800 | $0 | $0 |
| 2020 | $1,340 | $74,700 | $0 | $0 |
| 2019 | $1,272 | $69,400 | $0 | $0 |
| 2018 | $1,242 | $61,400 | $0 | $0 |
| 2017 | $1,216 | $62,000 | $0 | $0 |
| 2016 | $406 | $58,300 | $0 | $0 |
| 2015 | -- | $54,800 | $0 | $0 |
| 2014 | -- | $54,600 | $0 | $0 |
| 2013 | -- | $56,300 | $0 | $0 |
Source: Public Records
Mortgage History
| Date | Status | Loan Amount | Loan Type |
|---|---|---|---|
| Previous Owner | $277,000 | VA | |
| Previous Owner | $46,000 | New Conventional | |
| Previous Owner | $30,000 | Credit Line Revolving |
Source: Public Records
Deed History
| Date | Type | Sale Price | Title Company |
|---|---|---|---|
| Warranty Deed | $282,500 | Ata National Title Group | |
| Warranty Deed | $282,500 | Ata National Title Group | |
| Warranty Deed | $282,500 | Ata National Title Group | |
| Warranty Deed | $277,000 | Ata National Title Group | |
| Warranty Deed | $277,000 | Ata National Title Group | |
| Warranty Deed | $250,000 | None Listed On Document | |
| Interfamily Deed Transfer | -- | None Available |
Source: Public Records
Similar Homes in Muskegon, MI
Source: Southwestern Michigan Association of REALTORS®
MLS Number: 24023158
APN: 11-015-100-0026-00
Nearby Homes
- 6493 White Rd
- 6831 Bailey Ln
- 6001 Savannah Way Unit 36
- 456 Hazel Ct
- 412 Sabine Dr Unit 11
- 450 Rahn St
- 5748 Richmond Ave
- 414 Sabine Dr Unit 12
- 62 S Kensington St
- 152 S Stewart St
- 6029 Vesper Dr Unit 17
- 5678 Leona Ave
- 5694 Colleen Ave
- 41 S Wilson St
- 6772 E Apple Ave
- 6672 Minard Dr
- 6991 E Apple Ave
- 646 Chandler St
- 4973 Lumberman Ln
- 567 Harvest Ln
