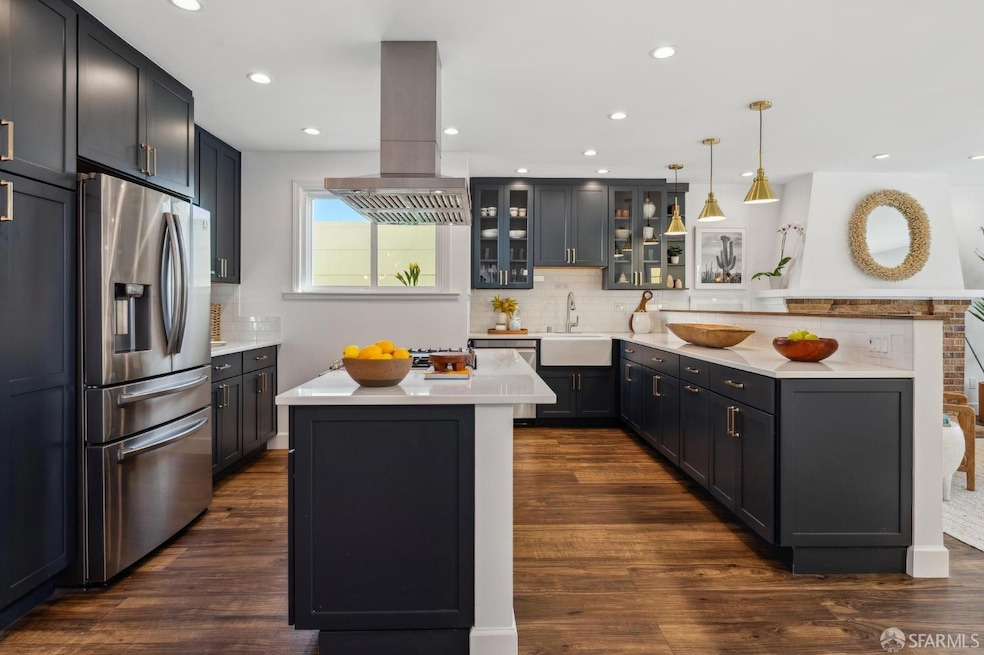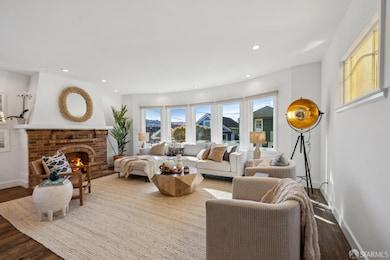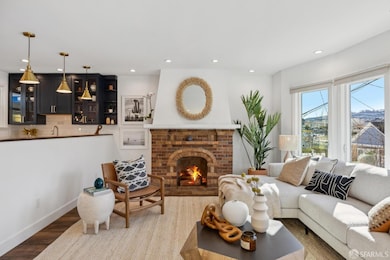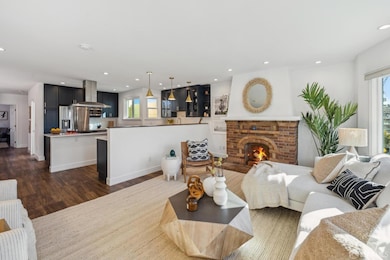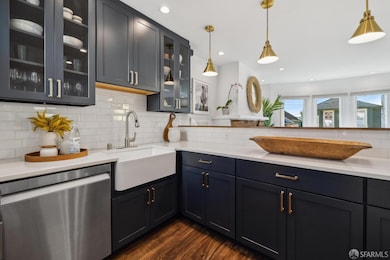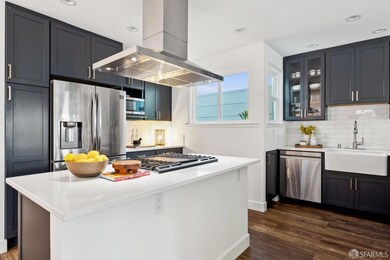
256 Theresa St San Francisco, CA 94112
Mission Terrace NeighborhoodHighlights
- Views of San Francisco
- 4-minute walk to San Jose Ave & Santa Rosa Ave
- Great Room
- Wood Flooring
- Main Floor Bedroom
- 4-minute walk to Cayuga & Lamartine Mini Park
About This Home
As of February 2025Welcome home to 256 Theresa Street! This updated 4 bedroom home situated on a prime block of Mission Terrace was recently reimagined and redesigned with the finest materials for comfortable modern living. As you enter through the front door be prepared to be awed by the stunning state-of-the-art kitchen (with professional grade appliances, Quartz counters and abundant custom cabinetry) opening to the spacious living room with wood burning fireplace and elegant large formal dining room. 3 light-filled bedrooms with customs closets, a full bathroom, an office and large storage closet complete this level. Interior stairs lead down to a 4th bedroom/office and 1/4 bathroom, laundry, the expansive 2 car garage and plentiful bonus space that is perfect for home gym, craft space, storage or further development. The large and sunny rear yard is ideal for gardening, relaxing, bbqing and entertaining. Period details, beautiful flooring, recessed lighting, dual-paned windows and much more make this a very space place to call home! Just steps to Glen Park village and close to 280, Mission St BART and the J-Church Muni Line.
Home Details
Home Type
- Single Family
Est. Annual Taxes
- $15,643
Year Built
- Built in 1926 | Remodeled
Lot Details
- 2,500 Sq Ft Lot
- West Facing Home
- Back Yard Fenced
- Landscaped
Parking
- 2 Car Garage
- Tandem Parking
- Garage Door Opener
Home Design
- Concrete Foundation
- Tar and Gravel Roof
- Shingle Siding
- Stucco
Interior Spaces
- 1,509 Sq Ft Home
- 2-Story Property
- Wood Burning Fireplace
- Brick Fireplace
- Double Pane Windows
- Great Room
- Living Room with Fireplace
- Formal Dining Room
- Wood Flooring
- Views of San Francisco
Kitchen
- Built-In Gas Oven
- Built-In Gas Range
- Range Hood
- Microwave
- Dishwasher
- Kitchen Island
- Quartz Countertops
- Disposal
Bedrooms and Bathrooms
- Main Floor Bedroom
- Bathtub with Shower
Laundry
- Laundry in Garage
- Dryer
- Washer
Home Security
- Carbon Monoxide Detectors
- Fire and Smoke Detector
Utilities
- Central Heating
- Heating System Uses Gas
Community Details
- Low-Rise Condominium
Listing and Financial Details
- Assessor Parcel Number 6781-031
Map
Home Values in the Area
Average Home Value in this Area
Property History
| Date | Event | Price | Change | Sq Ft Price |
|---|---|---|---|---|
| 02/20/2025 02/20/25 | Sold | $1,250,000 | +4.3% | $828 / Sq Ft |
| 01/20/2025 01/20/25 | Pending | -- | -- | -- |
| 01/10/2025 01/10/25 | For Sale | $1,198,000 | -- | $794 / Sq Ft |
Tax History
| Year | Tax Paid | Tax Assessment Tax Assessment Total Assessment is a certain percentage of the fair market value that is determined by local assessors to be the total taxable value of land and additions on the property. | Land | Improvement |
|---|---|---|---|---|
| 2024 | $15,643 | $1,274,955 | $842,105 | $432,850 |
| 2023 | $15,487 | $1,249,958 | $825,594 | $424,364 |
| 2022 | $15,190 | $1,225,450 | $809,406 | $416,044 |
| 2021 | $14,491 | $1,165,123 | $793,536 | $371,587 |
| 2020 | $14,187 | $1,122,000 | $785,400 | $336,600 |
| 2019 | $13,702 | $1,100,000 | $770,000 | $330,000 |
| 2018 | $747 | $61,676 | $29,414 | $32,262 |
| 2017 | $738 | $60,468 | $28,838 | $31,630 |
| 2016 | $696 | $59,283 | $28,273 | $31,010 |
| 2015 | $687 | $58,394 | $27,849 | $30,545 |
| 2014 | $669 | $57,251 | $27,304 | $29,947 |
Mortgage History
| Date | Status | Loan Amount | Loan Type |
|---|---|---|---|
| Open | $1,000,000 | New Conventional | |
| Previous Owner | $855,000 | New Conventional | |
| Previous Owner | $880,000 | New Conventional |
Deed History
| Date | Type | Sale Price | Title Company |
|---|---|---|---|
| Grant Deed | -- | Chicago Title | |
| Grant Deed | $1,100,000 | Old Republic Title Co | |
| Interfamily Deed Transfer | -- | -- |
Similar Homes in San Francisco, CA
Source: San Francisco Association of REALTORS® MLS
MLS Number: 424082455
APN: 6781-031
- 146 Capistrano Ave
- 1471 Alemany Blvd
- 129 Joost Ave
- 16 Joost Ave
- 118 Baden St
- 256 Circular Ave
- 169 Brompton Ave
- 245 Silver Ave
- 142 Chilton Ave
- 4180 Mission St
- 714 Chenery St
- 57 Cayuga Ave
- 20 Natick St
- 370 Monterey Blvd Unit 311
- 380 Monterey Blvd Unit 210
- 160 Swiss Ave
- 79 Ney St
- 312 Avalon Ave
- 387 Joost Ave
- 141 Milton St
