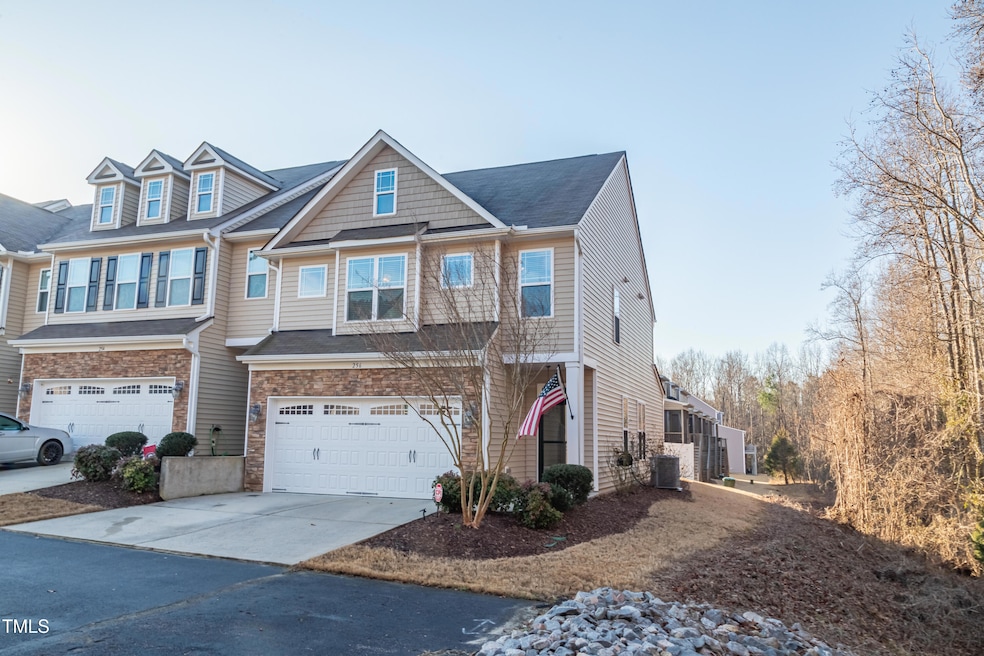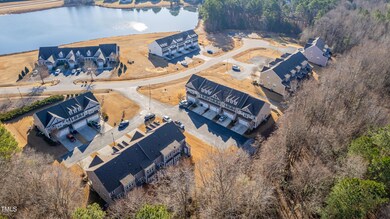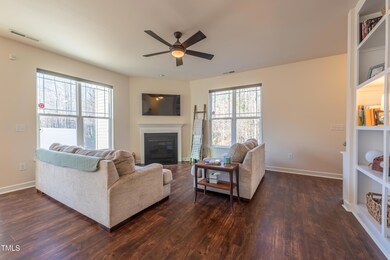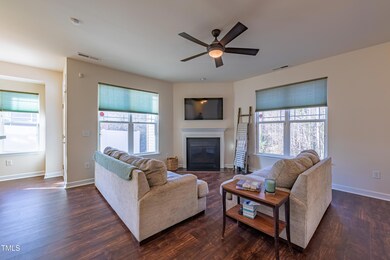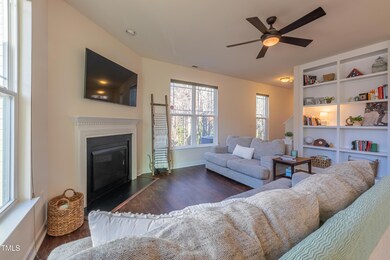
256 Wembley Dr Clayton, NC 27527
Wilders NeighborhoodHighlights
- Open Floorplan
- Transitional Architecture
- Granite Countertops
- River Dell Elementary School Rated A-
- End Unit
- Stainless Steel Appliances
About This Home
As of April 2025This gorgeous end-unit townhome is a sunlit haven, boasting wooded views and access to private community lake. Discover a perfect blend of style and functionality with a spacious open concept living area complete with a beautiful built-in bookcase and a cozy corner fireplace. The open kitchen offers white cabinets, tiled backsplash and granite countertops, with stainless appliances for a light, yet practical culinary space. Upstairs, unwind in the huge owners retreat with ensuite bathroom including a garden soaking tub and shower, dual vanity and a large walk-in closet. Two extra bedrooms, a full bathroom, laundry room and pull-down attic complete the second level. You'll enjoy extra storage features like built-in garage shelving and exterior storage closet off the back patio. This home comes complete with a washer, dryer, refrigerator, a ''Max'' tier home warranty plan from First American Home Warranty and $1,500 towards closing costs with acceptable offer... Plus... the CPI home security system is negotiable. Best of all, enjoy the serenity of the community's private lake, green space and walking trails with the convenience of Flowers Plantation retailers, downtown Clayton shops and short drive to Wendell Falls. Come take a tour of your next home.
Townhouse Details
Home Type
- Townhome
Est. Annual Taxes
- $1,572
Year Built
- Built in 2015
Lot Details
- 2,614 Sq Ft Lot
- End Unit
- Few Trees
HOA Fees
Parking
- 2 Car Attached Garage
- Front Facing Garage
Home Design
- Transitional Architecture
- Slab Foundation
- Shingle Roof
- Vinyl Siding
Interior Spaces
- 1,704 Sq Ft Home
- 2-Story Property
- Open Floorplan
- Smooth Ceilings
- Ceiling Fan
- Blinds
- Entrance Foyer
- Living Room with Fireplace
- Dining Room
- Pull Down Stairs to Attic
- Home Security System
Kitchen
- Free-Standing Gas Range
- Microwave
- Dishwasher
- Stainless Steel Appliances
- Kitchen Island
- Granite Countertops
- Disposal
Flooring
- Carpet
- Luxury Vinyl Tile
- Vinyl
Bedrooms and Bathrooms
- 3 Bedrooms
- Walk-In Closet
- Private Water Closet
- Separate Shower in Primary Bathroom
- Soaking Tub
Laundry
- Laundry Room
- Dryer
- Washer
Outdoor Features
- Patio
- Rain Gutters
Schools
- River Dell Elementary School
- Archer Lodge Middle School
- Corinth Holder High School
Utilities
- Forced Air Heating and Cooling System
- Heat Pump System
- Electric Water Heater
Listing and Financial Details
- Assessor Parcel Number 16J04065G
Community Details
Overview
- Association fees include ground maintenance
- Encore Properties Association, Phone Number (919) 324-3829
- Flowers Plantation Subdivision
- Maintained Community
- Pond Year Round
Security
- Storm Doors
Map
Home Values in the Area
Average Home Value in this Area
Property History
| Date | Event | Price | Change | Sq Ft Price |
|---|---|---|---|---|
| 04/07/2025 04/07/25 | Sold | $300,000 | -3.2% | $176 / Sq Ft |
| 03/07/2025 03/07/25 | Pending | -- | -- | -- |
| 02/07/2025 02/07/25 | For Sale | $310,000 | +24.0% | $182 / Sq Ft |
| 12/14/2023 12/14/23 | Off Market | $249,900 | -- | -- |
| 06/10/2021 06/10/21 | Sold | $249,900 | +4.2% | $146 / Sq Ft |
| 05/08/2021 05/08/21 | Pending | -- | -- | -- |
| 05/06/2021 05/06/21 | For Sale | $239,900 | -- | $140 / Sq Ft |
Tax History
| Year | Tax Paid | Tax Assessment Tax Assessment Total Assessment is a certain percentage of the fair market value that is determined by local assessors to be the total taxable value of land and additions on the property. | Land | Improvement |
|---|---|---|---|---|
| 2024 | $1,572 | $194,090 | $32,500 | $161,590 |
| 2023 | $1,572 | $194,090 | $32,500 | $161,590 |
| 2022 | $1,592 | $194,090 | $32,500 | $161,590 |
| 2021 | $1,592 | $194,090 | $32,500 | $161,590 |
| 2020 | $1,650 | $194,090 | $32,500 | $161,590 |
| 2019 | $1,650 | $194,090 | $32,500 | $161,590 |
| 2018 | $1,415 | $162,610 | $32,500 | $130,110 |
| 2017 | $1,382 | $162,610 | $32,500 | $130,110 |
| 2016 | $1,067 | $125,520 | $32,500 | $93,020 |
| 2015 | -- | $32,500 | $32,500 | $0 |
Mortgage History
| Date | Status | Loan Amount | Loan Type |
|---|---|---|---|
| Previous Owner | $251,900 | New Conventional | |
| Previous Owner | $138,900 | New Conventional | |
| Previous Owner | $188,977 | VA |
Deed History
| Date | Type | Sale Price | Title Company |
|---|---|---|---|
| Warranty Deed | $300,000 | None Listed On Document | |
| Warranty Deed | $300,000 | None Listed On Document | |
| Warranty Deed | $250,000 | None Available | |
| Warranty Deed | $199,000 | None Available | |
| Warranty Deed | $185,000 | None Available |
Similar Homes in Clayton, NC
Source: Doorify MLS
MLS Number: 10075222
APN: 16J04065G
- 63 Radcliffe Ct
- 78 Radcliffe Ct
- 92 Radcliffe Ct
- 387 Windgate Dr
- 123 Radcliffe Ct
- 323 Windgate Dr
- 81 N Lumina Ln
- 262 Windgate Dr
- 153 N Farm Dr
- 45 Mill Cir
- 249 Mill Creek Dr
- 115 Arundel Dr
- 113 Arundel Dr
- 53 Stafford Cir
- 118 Arundel Dr
- 116 Arundel Dr
- 114 Arundel Dr
- 102 Arundel Dr
- 100 Arundel Dr
- 424 Hocutt Farm Dr
