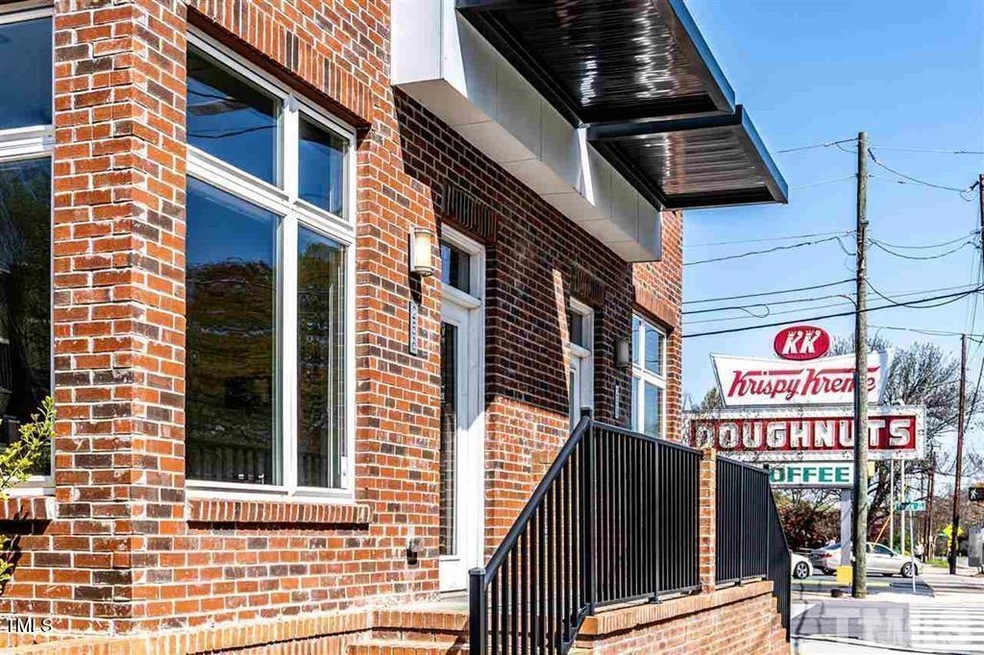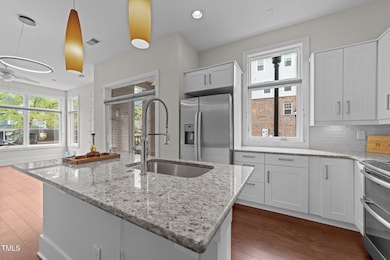
256 William Drummond Way Raleigh, NC 27604
Capital District NeighborhoodEstimated payment $3,553/month
Highlights
- City View
- Contemporary Architecture
- End Unit
- Conn Elementary Rated A-
- Wood Flooring
- 3-minute walk to Oakwood Commons Park
About This Home
End Unit Townhome in one of the most desirable locations of Raleigh! Walking distance (within 1 mile) from all DT Raleigh attractions, restaurants, bars, parks, and green spaces. Townhome features open concept living, dining, and kitchen space on the main level. Filled with ample natural light, and modern finishes. Kitchen has granite counters and island with SS appliances. On the second floor, large primary bedroom, large tiled shower, and a guest bedroom. Think urban living meets southern comfort. MUST SEE!
Townhouse Details
Home Type
- Townhome
Est. Annual Taxes
- $4,611
Year Built
- Built in 2015
Lot Details
- 871 Sq Ft Lot
- End Unit
HOA Fees
- $295 Monthly HOA Fees
Home Design
- Contemporary Architecture
- Transitional Architecture
- Flat Roof Shape
- Brick Exterior Construction
- Brick Foundation
- Block Foundation
- Membrane Roofing
- Stucco
Interior Spaces
- 1,216 Sq Ft Home
- 2-Story Property
- Smooth Ceilings
- Ceiling Fan
- Recessed Lighting
- Insulated Windows
- Combination Dining and Living Room
- City Views
- Laundry on upper level
Kitchen
- Electric Oven
- Electric Cooktop
- Freezer
- Dishwasher
- Stainless Steel Appliances
- Kitchen Island
- Granite Countertops
Flooring
- Wood
- Carpet
- Tile
Bedrooms and Bathrooms
- 2 Bedrooms
- Walk-In Closet
- Shower Only
- Walk-in Shower
Home Security
Parking
- 1 Parking Space
- 1 Open Parking Space
- Assigned Parking
Outdoor Features
- Balcony
- Front Porch
Schools
- Conn Elementary School
- Oberlin Middle School
- Broughton High School
Utilities
- Central Heating and Cooling System
- Cable TV Available
Listing and Financial Details
- Assessor Parcel Number 0418926
Community Details
Overview
- Association fees include ground maintenance, storm water maintenance
- Peace Street Townes Homeowners Association, Phone Number (919) 821-7890
- Peace Street Townes Subdivision
Security
- Carbon Monoxide Detectors
Map
Home Values in the Area
Average Home Value in this Area
Tax History
| Year | Tax Paid | Tax Assessment Tax Assessment Total Assessment is a certain percentage of the fair market value that is determined by local assessors to be the total taxable value of land and additions on the property. | Land | Improvement |
|---|---|---|---|---|
| 2024 | $4,611 | $490,254 | $200,000 | $290,254 |
| 2023 | $4,224 | $359,740 | $140,000 | $219,740 |
| 2022 | $3,945 | $359,740 | $140,000 | $219,740 |
| 2021 | $3,679 | $359,740 | $140,000 | $219,740 |
| 2020 | $3,615 | $359,740 | $140,000 | $219,740 |
| 2019 | $3,349 | $272,450 | $108,000 | $164,450 |
| 2018 | $3,168 | $272,450 | $108,000 | $164,450 |
| 2017 | $3,026 | $272,450 | $108,000 | $164,450 |
| 2016 | $2,967 | $272,450 | $108,000 | $164,450 |
| 2015 | $2,228 | $200,000 | $110,000 | $90,000 |
| 2014 | $1,166 | $0 | $0 | $0 |
Property History
| Date | Event | Price | Change | Sq Ft Price |
|---|---|---|---|---|
| 04/20/2025 04/20/25 | Pending | -- | -- | -- |
| 04/16/2025 04/16/25 | For Sale | $515,000 | +25.6% | $424 / Sq Ft |
| 12/15/2023 12/15/23 | Off Market | $410,000 | -- | -- |
| 05/20/2021 05/20/21 | Sold | $410,000 | +2.5% | $347 / Sq Ft |
| 04/10/2021 04/10/21 | Pending | -- | -- | -- |
| 04/06/2021 04/06/21 | For Sale | $400,000 | -- | $338 / Sq Ft |
Deed History
| Date | Type | Sale Price | Title Company |
|---|---|---|---|
| Warranty Deed | $410,000 | None Available |
Mortgage History
| Date | Status | Loan Amount | Loan Type |
|---|---|---|---|
| Open | $328,000 | New Conventional |
Similar Homes in Raleigh, NC
Source: Doorify MLS
MLS Number: 10089845
APN: 1704.20-81-3765-000
- 511 N Person St Unit 101
- 500 John Haywood Way Unit 103
- 710 N Person St Unit 304
- 516 N Bloodworth St
- 517 N East St
- 315 Oakwood Ave
- Lot 21 N Blount St
- 321 E Lane St
- 417 Elm St
- 603 Polk St
- 417 Watauga St
- 632 E Franklin St
- 918 N Blount St
- 614 Capital Blvd Unit 229
- 207 Linden Ave
- 101 N Bloodworth St
- 243 New Bern Place Unit 301
- 521 E Edenton St
- 1115 Wake Forest Rd Unit B
- 404 E Edenton St






