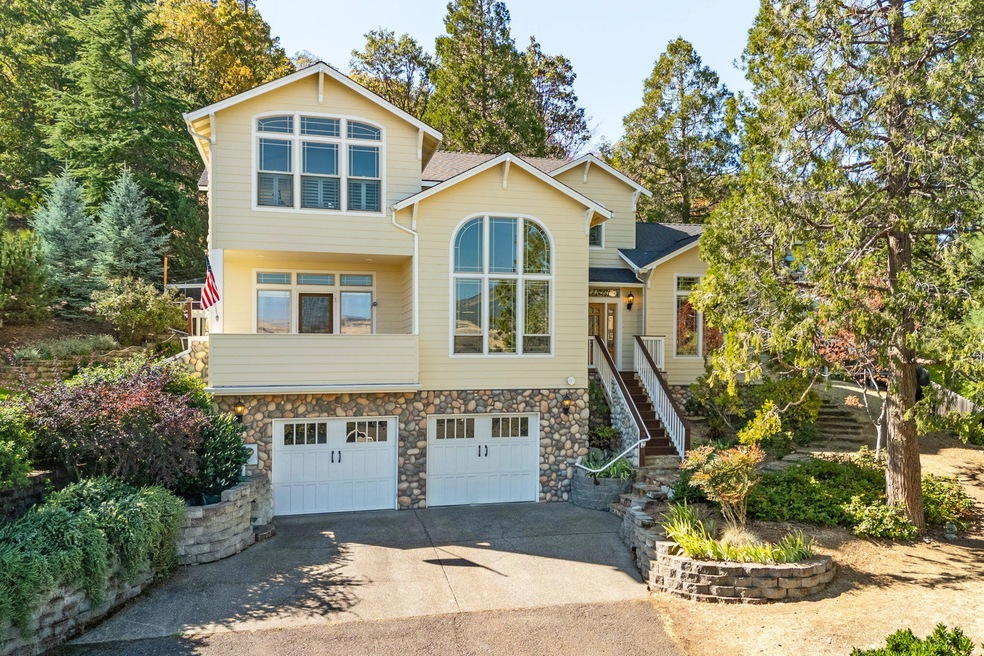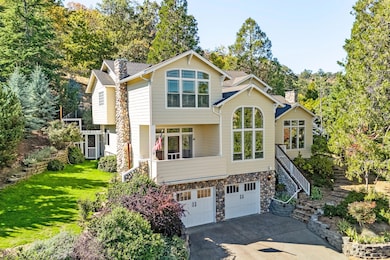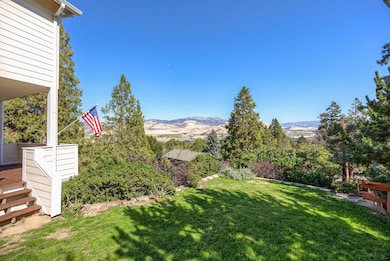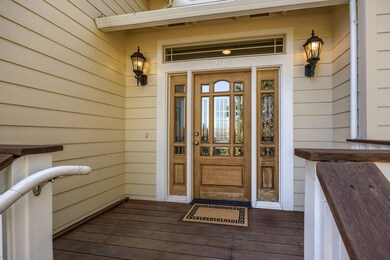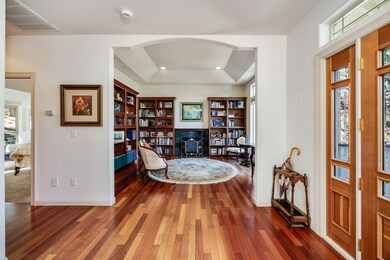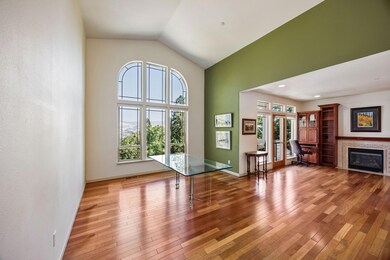
256 Wimer St Ashland, OR 97520
Northwest Ashland NeighborhoodHighlights
- Greenhouse
- Open Floorplan
- Deck
- Helman Elementary School Rated A-
- Mountain View
- Contemporary Architecture
About This Home
As of February 2025Discover the perfect blend of breathtaking views and serene privacy in this stunning home, at the end of a secluded flag lot, close to downtown Ashland. Soak in the natural light that floods the expansive open living areas, featuring Brazilian Cherry wood floors and soaring 16-foot ceilings. The heart of the home is a spacious kitchen, with a large island and two dishwashers. Unwind by the beautiful family room fireplace or step out onto the deck to enjoy the amazing mountain views. This 2600 sq. ft home includes a beautifully appointed library—also with a gas fireplace—for reading or quiet reflection. The expansive primary suite with large soaking tub is upstairs, along with 2 bedrooms and Jack & Jill bath. The 4th bedroom is on the main level with a door to the exterior and a full bath next to it. A charming greenhouse offers endless gardening possibilities on the 1/3 acre lot with TID irrigation and deer fenced yard. HVAC for upstairs replaced in 2023. New carpet in Oct. 2024.
Last Agent to Sell the Property
Windermere Van Vleet & Associates License #201214303

Home Details
Home Type
- Single Family
Est. Annual Taxes
- $8,374
Year Built
- Built in 2002
Lot Details
- 0.33 Acre Lot
- Fenced
- Landscaped
- Sloped Lot
- Front and Back Yard Sprinklers
- Property is zoned R 1.75, R 1.75
Parking
- 2 Car Attached Garage
- Workshop in Garage
- Garage Door Opener
- Shared Driveway
Home Design
- Contemporary Architecture
- Frame Construction
- Composition Roof
- Concrete Perimeter Foundation
Interior Spaces
- 2,608 Sq Ft Home
- 2-Story Property
- Open Floorplan
- Central Vacuum
- Vaulted Ceiling
- Ceiling Fan
- Gas Fireplace
- Double Pane Windows
- Great Room
- Family Room
- Dining Room
- Mountain Views
Kitchen
- Breakfast Bar
- Oven
- Range with Range Hood
- Microwave
- Dishwasher
- Kitchen Island
- Granite Countertops
- Trash Compactor
- Disposal
Flooring
- Wood
- Carpet
- Tile
Bedrooms and Bathrooms
- 4 Bedrooms
- Walk-In Closet
- Jack-and-Jill Bathroom
- 3 Full Bathrooms
- Double Vanity
- Soaking Tub
Laundry
- Laundry Room
- Dryer
- Washer
Home Security
- Carbon Monoxide Detectors
- Fire and Smoke Detector
- Fire Sprinkler System
Outdoor Features
- Deck
- Patio
- Greenhouse
- Separate Outdoor Workshop
- Outdoor Storage
- Storage Shed
Schools
- Ashland Middle School
- Ashland High School
Utilities
- Forced Air Heating and Cooling System
- Heating System Uses Natural Gas
- Natural Gas Connected
- Irrigation Water Rights
- Water Heater
- Cable TV Available
Community Details
- No Home Owners Association
Listing and Financial Details
- Assessor Parcel Number 10057726
Map
Home Values in the Area
Average Home Value in this Area
Property History
| Date | Event | Price | Change | Sq Ft Price |
|---|---|---|---|---|
| 02/10/2025 02/10/25 | Sold | $862,000 | -0.8% | $331 / Sq Ft |
| 12/13/2024 12/13/24 | Pending | -- | -- | -- |
| 11/13/2024 11/13/24 | Price Changed | $869,000 | -2.9% | $333 / Sq Ft |
| 10/20/2024 10/20/24 | For Sale | $895,000 | +3.8% | $343 / Sq Ft |
| 10/16/2024 10/16/24 | Off Market | $862,000 | -- | -- |
| 10/04/2024 10/04/24 | For Sale | $895,000 | -- | $343 / Sq Ft |
Tax History
| Year | Tax Paid | Tax Assessment Tax Assessment Total Assessment is a certain percentage of the fair market value that is determined by local assessors to be the total taxable value of land and additions on the property. | Land | Improvement |
|---|---|---|---|---|
| 2024 | $8,656 | $542,040 | $115,890 | $426,150 |
| 2023 | $8,374 | $526,260 | $112,510 | $413,750 |
| 2022 | $8,106 | $526,260 | $112,510 | $413,750 |
| 2021 | $7,829 | $510,940 | $109,230 | $401,710 |
| 2020 | $7,610 | $496,060 | $106,040 | $390,020 |
| 2019 | $7,490 | $467,600 | $99,950 | $367,650 |
| 2018 | $7,075 | $453,990 | $97,030 | $356,960 |
| 2017 | $7,024 | $453,990 | $97,030 | $356,960 |
| 2016 | $6,747 | $427,940 | $91,460 | $336,480 |
| 2015 | $6,523 | $427,940 | $91,460 | $336,480 |
| 2014 | $6,051 | $403,380 | $86,220 | $317,160 |
Mortgage History
| Date | Status | Loan Amount | Loan Type |
|---|---|---|---|
| Open | $689,600 | New Conventional | |
| Previous Owner | $159,500 | New Conventional | |
| Previous Owner | $300,950 | Stand Alone Refi Refinance Of Original Loan | |
| Previous Owner | $100,000 | Unknown | |
| Previous Owner | $200,000 | Credit Line Revolving | |
| Previous Owner | $200,000 | Fannie Mae Freddie Mac | |
| Previous Owner | $420,000 | No Value Available | |
| Previous Owner | $150,000 | No Value Available | |
| Previous Owner | $160,000 | No Value Available | |
| Closed | $72,750 | No Value Available |
Deed History
| Date | Type | Sale Price | Title Company |
|---|---|---|---|
| Warranty Deed | $862,000 | Ticor Title | |
| Bargain Sale Deed | -- | None Listed On Document | |
| Warranty Deed | -- | Amerititle | |
| Warranty Deed | $511,040 | Jackson County Title | |
| Warranty Deed | $82,750 | Jackson County Title |
Similar Homes in Ashland, OR
Source: Southern Oregon MLS
MLS Number: 220190675
APN: 10057726
- 319 West St
- 495 Chestnut St Unit 1
- 495 Chestnut St Unit 19
- 495 Chestnut St Unit 4
- 75 Wimer St Unit 71,73
- 75 Wimer St
- 431 N Main St
- 65 Woolen Way
- 451 N Main St
- 317 Maple St
- 323 Glenn St Unit 6
- 405 Wrights Creek Dr
- 636 Walnut St
- 450 Wiley St
- 382 Cherry Ln
- 114 Bush St
- 575 Nyla Ln
- 385 Otis St
- 720 Grover St
- 130 Westwood St
