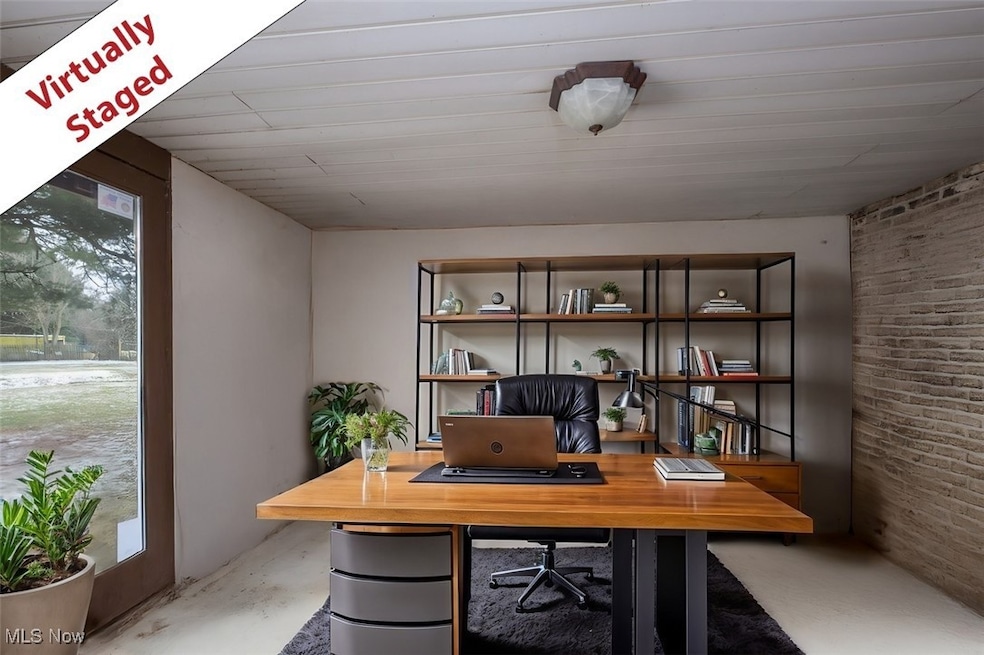
2560 Aspen St NE Canton, OH 44721
Estimated payment $1,591/month
Highlights
- Deck
- No HOA
- 2 Car Attached Garage
- Middlebranch Elementary School Rated A-
- Covered patio or porch
- Forced Air Heating and Cooling System
About This Home
Motivated Seller!! Super unique Swiss chalet on over a half acre and adjacent to a creek! Crisp freshly painted exterior with massive new concrete driveway. Welcoming foyer with lots of natural light opens to a huge great room with tons of windows, vaulted ceilings, double-sided fireplace and a loft! Updated kitchen with white cabinetry, pantry, tile backsplash and stainless steel appliances. Seller is willing to leave corner kitchen table, and benches that fit the room so nicely. Upstairs there are three spacious bedrooms with ceiling fans, tons of closet space and hardwood floors. One of the bedrooms has a half bath as well as a doorway out to a private cover deck. The lower level has a two car attached garage, family room and sliders to a three-season room with another double door. Huge basement that is partially framed for finishing offers tons of storage space. Great exterior living area With a fire pit and creek at the back of the property and a lake within view. Basement Waterproofing to be done to eliminate any moisture in basement. Great location near Oakwood Square and local parks!
Listing Agent
Howard Hanna Brokerage Email: darcyfriel@howardhanna.com 330-324-2264 License #2002019160

Home Details
Home Type
- Single Family
Est. Annual Taxes
- $2,680
Year Built
- Built in 1965
Lot Details
- 0.51 Acre Lot
- Lot Dimensions are 220x100
Parking
- 2 Car Attached Garage
- Garage Door Opener
- Driveway
Home Design
- Split Level Home
- Brick Exterior Construction
- Block Foundation
- Fiberglass Roof
- Asphalt Roof
- Stucco
Interior Spaces
- 2,074 Sq Ft Home
- 3-Story Property
- Double Sided Fireplace
- Great Room with Fireplace
Kitchen
- Range
- Microwave
- Dishwasher
Bedrooms and Bathrooms
- 3 Bedrooms
- 3 Bathrooms
Laundry
- Dryer
- Washer
Unfinished Basement
- Sump Pump
- Laundry in Basement
Outdoor Features
- Deck
- Covered patio or porch
Utilities
- Forced Air Heating and Cooling System
- Heating System Uses Gas
- Water Softener
Community Details
- No Home Owners Association
- Alpine Lake Village Subdivision
Listing and Financial Details
- Assessor Parcel Number 05207155
Map
Home Values in the Area
Average Home Value in this Area
Tax History
| Year | Tax Paid | Tax Assessment Tax Assessment Total Assessment is a certain percentage of the fair market value that is determined by local assessors to be the total taxable value of land and additions on the property. | Land | Improvement |
|---|---|---|---|---|
| 2024 | -- | $68,880 | $16,240 | $52,640 |
| 2023 | $2,647 | $55,550 | $15,370 | $40,180 |
| 2022 | $2,659 | $55,550 | $15,370 | $40,180 |
| 2021 | $2,671 | $55,550 | $15,370 | $40,180 |
| 2020 | $2,584 | $48,830 | $13,270 | $35,560 |
| 2019 | $2,564 | $48,830 | $13,270 | $35,560 |
| 2018 | $2,535 | $48,830 | $13,270 | $35,560 |
| 2017 | $2,511 | $44,420 | $12,290 | $32,130 |
| 2016 | $2,518 | $44,420 | $12,290 | $32,130 |
| 2015 | $2,436 | $44,420 | $12,290 | $32,130 |
| 2014 | $273 | $40,500 | $10,610 | $29,890 |
| 2013 | $1,110 | $40,500 | $10,610 | $29,890 |
Property History
| Date | Event | Price | Change | Sq Ft Price |
|---|---|---|---|---|
| 03/18/2025 03/18/25 | Price Changed | $245,000 | -2.0% | $118 / Sq Ft |
| 03/07/2025 03/07/25 | For Sale | $250,000 | -- | $121 / Sq Ft |
Deed History
| Date | Type | Sale Price | Title Company |
|---|---|---|---|
| Deed | $105,000 | -- | |
| Deed | $70,500 | -- | |
| Deed | -- | -- |
Mortgage History
| Date | Status | Loan Amount | Loan Type |
|---|---|---|---|
| Open | $145,946 | Unknown | |
| Closed | $137,750 | Unknown | |
| Closed | $108,800 | Unknown | |
| Closed | $84,000 | New Conventional |
Similar Homes in the area
Source: MLS Now (Howard Hanna)
MLS Number: 5104609
APN: 05207155
- 6945 Northview Ave NE
- 7324 Middlebranch Ave NE
- 7431 Middlebranch Ave NE
- 2980 Cloverhurst St NE
- 6240 Hollydale Ave NE
- 2751 Chaucer Dr NE
- 3358 Rolling Ridge Rd NE
- 7587 Lynx Ave NE
- 6478 Pine Bluff Ave NE
- 2737 Englewood Dr NE
- 7594 Panther Ave NE
- 6660 Leestone Ave NE
- 1567 Gate House St NE
- 2533 57th St NE
- 1524 Eagle Watch St NE
- 1430 Gate House St NE
- 3615 Rolling Ridge Rd NE
- 1389 Gate House St NE
- 7272 Ayrshire Ave NE
- 6940 Pinecrest St NE
