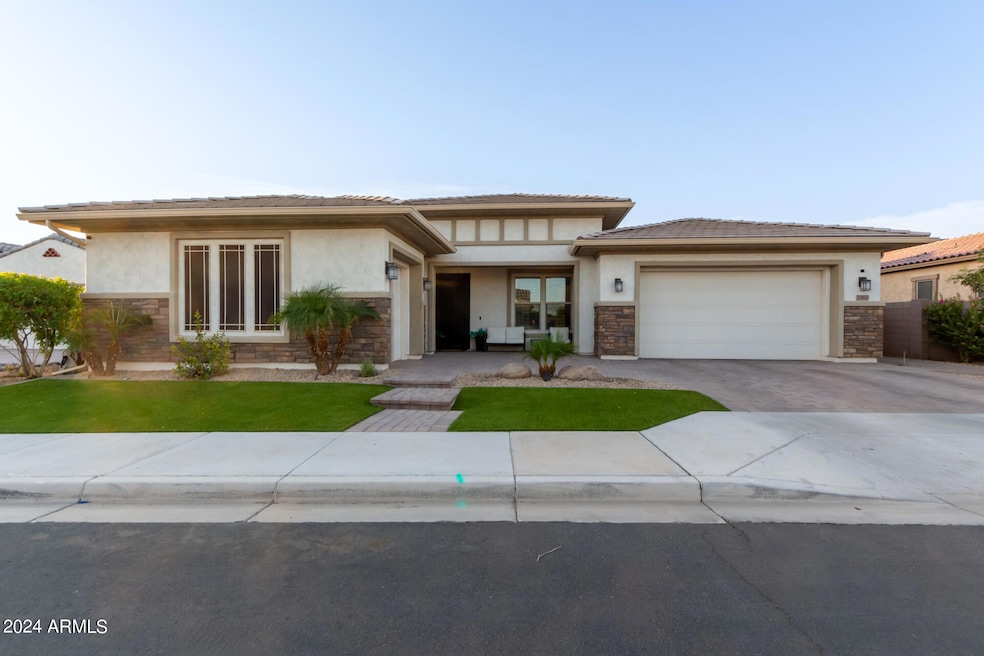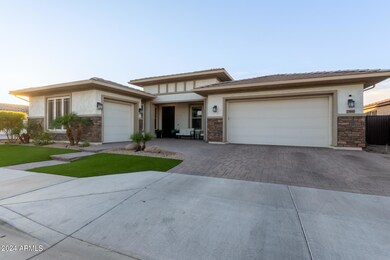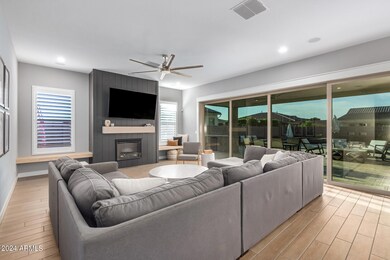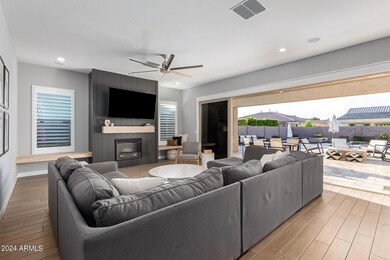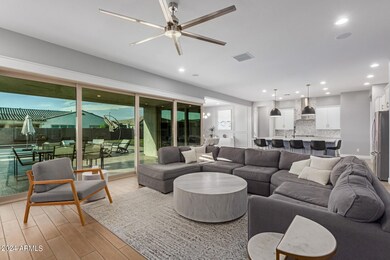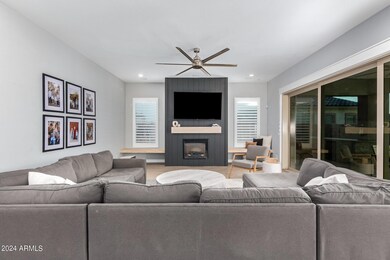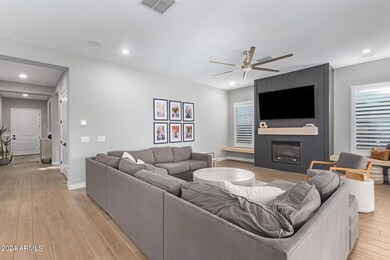
2560 E Thornton Ct Gilbert, AZ 85297
Higley NeighborhoodHighlights
- Heated Spa
- Cul-De-Sac
- Dual Vanity Sinks in Primary Bathroom
- Coronado Elementary School Rated A
- Bidet
- Mini Split Air Conditioners
About This Home
As of March 2025Welcome to indoor/outdoor living at its finest! Showcasing an expansive cornerless sliding door that connects the patio to the gathering room, kitchen and dining nook, this home is a dream for entertaining. In the oversized backyard oasis, you will find a refreshing pool with baja shelf, gas heater and attached spa, travertine patio with built-in gas barbeque and bar, and artificial turf ideal for parties and outdoor recreation. Indoors, this home features a custom entertainment wall with built-in fireplace, an oversized quartz island in a modern white kitchen, double ovens and an upgraded pantry to house your coffee bar or small appliance garage. The primary suite is a retreat with a soaking tub and large steam shower and a well-appointed closet that offers access to the laundry room. Two of the bedrooms include en-suite bathrooms and the third bedroom also has a bathroom next to it with every bedroom in the house boasting a walk-in closet with customized built-in storage. The split third car garage is air-conditioned and designed for versatility, offering the perfect space for a home gym, flex room, or workspace, with direct entry to the home. Upon garage entry, utilize a dedicated mudroom to keep all the clutter contained. Every aspect of this home has been thoughtfully designed to embrace luxury living. This home is located on a cul-de-sac in a single-story, gated community. Combined with its proximity to the Gilbert Regional Park, schools, shopping, healthcare and freeway access this home is a must see.
Home Details
Home Type
- Single Family
Est. Annual Taxes
- $3,485
Year Built
- Built in 2020
Lot Details
- 0.28 Acre Lot
- Cul-De-Sac
- Private Streets
- Block Wall Fence
- Artificial Turf
- Front and Back Yard Sprinklers
- Sprinklers on Timer
HOA Fees
- $240 Monthly HOA Fees
Parking
- 3 Car Garage
- 5 Open Parking Spaces
- Heated Garage
Home Design
- Wood Frame Construction
- Tile Roof
- Stucco
Interior Spaces
- 3,132 Sq Ft Home
- 1-Story Property
- Central Vacuum
- Ceiling Fan
- ENERGY STAR Qualified Windows
- Living Room with Fireplace
- Washer and Dryer Hookup
Kitchen
- Breakfast Bar
- Gas Cooktop
- Built-In Microwave
- ENERGY STAR Qualified Appliances
- Kitchen Island
Flooring
- Carpet
- Tile
Bedrooms and Bathrooms
- 4 Bedrooms
- Primary Bathroom is a Full Bathroom
- 4 Bathrooms
- Dual Vanity Sinks in Primary Bathroom
- Bidet
- Bathtub With Separate Shower Stall
Home Security
- Security System Owned
- Smart Home
Eco-Friendly Details
- ENERGY STAR/CFL/LED Lights
- ENERGY STAR Qualified Equipment for Heating
Pool
- Heated Spa
- Play Pool
- Fence Around Pool
- Pool Pump
Outdoor Features
- Fire Pit
- Built-In Barbecue
Schools
- Coronado Elementary School
- Cooley Middle School
- Williams Field High School
Utilities
- Mini Split Air Conditioners
- Zoned Heating
- Heating System Uses Natural Gas
- High Speed Internet
- Cable TV Available
Listing and Financial Details
- Tax Lot 38
- Assessor Parcel Number 313-23-375
Community Details
Overview
- Association fees include ground maintenance, street maintenance
- Gud Association, Phone Number (480) 635-1133
- Built by Taylor Morrison
- Greenfield Ranch Subdivision, Crestone Floorplan
Recreation
- Community Playground
Map
Home Values in the Area
Average Home Value in this Area
Property History
| Date | Event | Price | Change | Sq Ft Price |
|---|---|---|---|---|
| 03/11/2025 03/11/25 | Sold | $1,180,000 | -1.6% | $377 / Sq Ft |
| 02/09/2025 02/09/25 | Pending | -- | -- | -- |
| 02/07/2025 02/07/25 | For Sale | $1,199,000 | 0.0% | $383 / Sq Ft |
| 01/29/2025 01/29/25 | Price Changed | $1,199,000 | -- | $383 / Sq Ft |
Tax History
| Year | Tax Paid | Tax Assessment Tax Assessment Total Assessment is a certain percentage of the fair market value that is determined by local assessors to be the total taxable value of land and additions on the property. | Land | Improvement |
|---|---|---|---|---|
| 2025 | $3,481 | $43,112 | -- | -- |
| 2024 | $3,485 | $41,060 | -- | -- |
| 2023 | $3,485 | $72,810 | $14,560 | $58,250 |
| 2022 | $3,334 | $57,060 | $11,410 | $45,650 |
| 2021 | $3,397 | $52,160 | $10,430 | $41,730 |
| 2020 | $720 | $10,068 | $10,068 | $0 |
Mortgage History
| Date | Status | Loan Amount | Loan Type |
|---|---|---|---|
| Open | $944,000 | New Conventional | |
| Previous Owner | $394,000 | Credit Line Revolving | |
| Previous Owner | $510,400 | New Conventional |
Deed History
| Date | Type | Sale Price | Title Company |
|---|---|---|---|
| Warranty Deed | $1,180,000 | Iconic Title | |
| Special Warranty Deed | $664,977 | Inspired Title Services Llc | |
| Special Warranty Deed | -- | Inspired Title Services Llc |
Similar Homes in Gilbert, AZ
Source: Arizona Regional Multiple Listing Service (ARMLS)
MLS Number: 6812326
APN: 313-23-375
- 2535 E Thornton Ct
- 2523 E Clark Dr
- 2677 E Queen Creek Rd
- 26445 S 164th St
- 2916 E Arrowhead Trail
- 4329 S Parkcrest St
- 0 E Azalea Ct Unit 2 6810019
- 5039 S 158th St
- 4568 S Banning Dr
- 2458 E Lark St
- 4547 S Banning Dr
- 2553 E Carob Dr
- 2541 E Carob Dr
- 2585 E Carob Dr
- 2446 E Lovebird Ln
- 2744 E Donato Dr
- 2668 E Kingbird Ct
- 3079 E Fruitvale Ct
- 3105 E Fruitvale Ct
- 2656 E Oriole Dr
