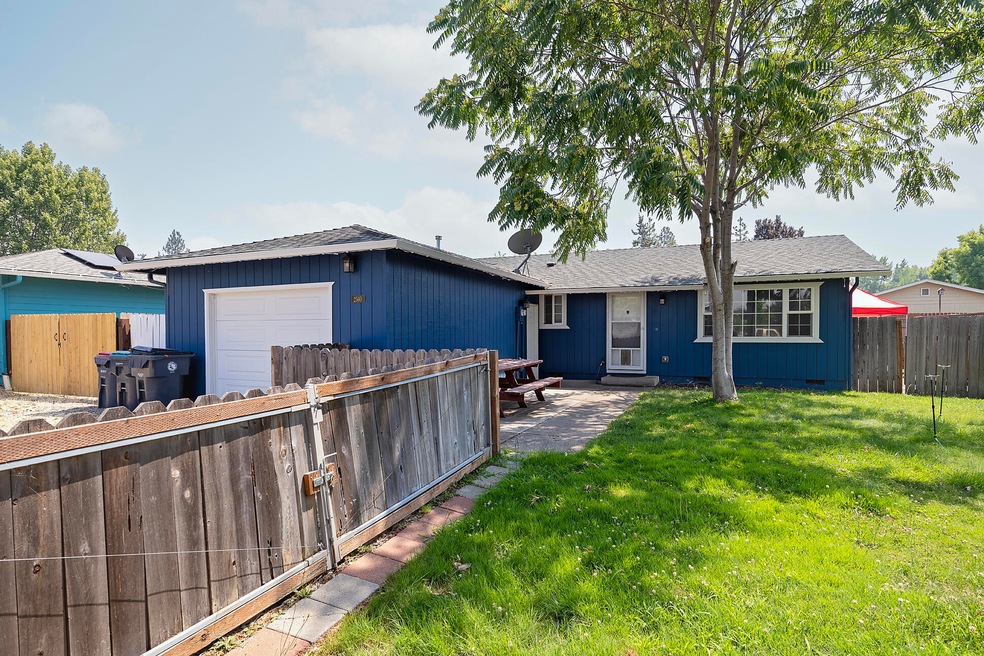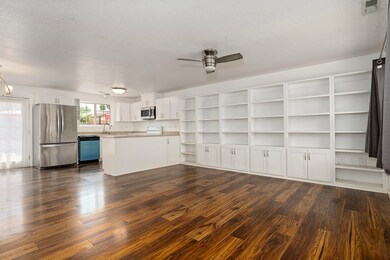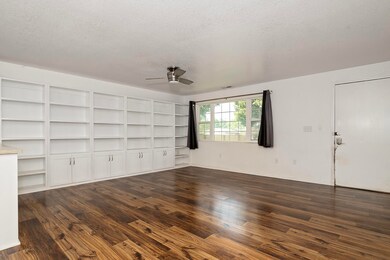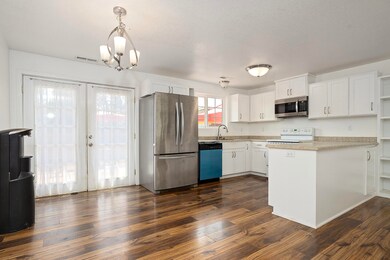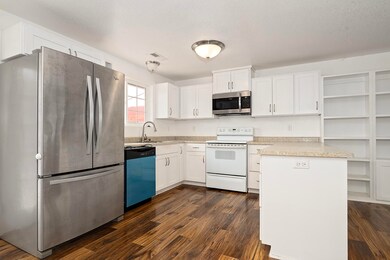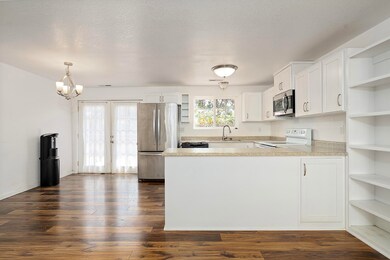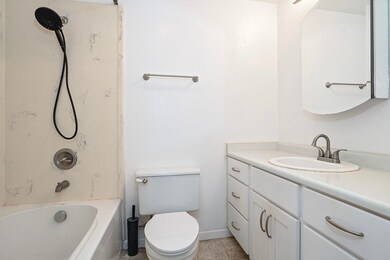
2560 Falcon St White City, OR 97503
White City Neighborhood
3
Beds
2
Baths
1,040
Sq Ft
6,098
Sq Ft Lot
Highlights
- No HOA
- 1-Story Property
- Forced Air Heating and Cooling System
- 1 Car Attached Garage
About This Home
As of October 2024Light and bright open floor plan! Large fenced front and back yards. This adorable little 3 bedroom 2 bath home was rebuilt from the studs up in 2016. Perfect for a first time home buyer. You don't want to miss this!
Home Details
Home Type
- Single Family
Est. Annual Taxes
- $1,916
Year Built
- Built in 1980
Lot Details
- 6,098 Sq Ft Lot
- Property is zoned UR-6, UR-6
Parking
- 1 Car Attached Garage
Home Design
- Frame Construction
- Composition Roof
- Concrete Perimeter Foundation
Interior Spaces
- 1,040 Sq Ft Home
- 1-Story Property
- Laminate Flooring
Kitchen
- Oven
- Cooktop
- Dishwasher
Bedrooms and Bathrooms
- 3 Bedrooms
- 2 Full Bathrooms
Laundry
- Dryer
- Washer
Schools
- Table Rock Elementary School
- White Mountain Middle School
- Eagle Point High School
Utilities
- Forced Air Heating and Cooling System
- Water Heater
Community Details
- No Home Owners Association
- Cascade Village Unit No 8 Subdivision
Listing and Financial Details
- Assessor Parcel Number 361W16CC03800
Map
Create a Home Valuation Report for This Property
The Home Valuation Report is an in-depth analysis detailing your home's value as well as a comparison with similar homes in the area
Home Values in the Area
Average Home Value in this Area
Property History
| Date | Event | Price | Change | Sq Ft Price |
|---|---|---|---|---|
| 10/11/2024 10/11/24 | Sold | $325,000 | 0.0% | $313 / Sq Ft |
| 09/30/2024 09/30/24 | Pending | -- | -- | -- |
| 09/20/2024 09/20/24 | Price Changed | $325,000 | -1.5% | $313 / Sq Ft |
| 07/24/2024 07/24/24 | For Sale | $330,000 | +59.4% | $317 / Sq Ft |
| 02/27/2018 02/27/18 | Sold | $207,000 | 0.0% | $199 / Sq Ft |
| 01/18/2018 01/18/18 | Pending | -- | -- | -- |
| 01/16/2018 01/16/18 | For Sale | $207,000 | -- | $199 / Sq Ft |
Source: Southern Oregon MLS
Tax History
| Year | Tax Paid | Tax Assessment Tax Assessment Total Assessment is a certain percentage of the fair market value that is determined by local assessors to be the total taxable value of land and additions on the property. | Land | Improvement |
|---|---|---|---|---|
| 2024 | $1,983 | $139,050 | $59,570 | $79,480 |
| 2023 | $1,916 | $135,000 | $57,830 | $77,170 |
| 2022 | $1,864 | $135,000 | $57,830 | $77,170 |
| 2021 | $1,809 | $131,070 | $56,140 | $74,930 |
| 2020 | $1,920 | $127,260 | $54,500 | $72,760 |
| 2019 | $1,890 | $119,970 | $51,380 | $68,590 |
| 2018 | $1,845 | $116,480 | $49,880 | $66,600 |
| 2017 | $1,798 | $116,480 | $49,880 | $66,600 |
| 2016 | $1,756 | $109,800 | $47,020 | $62,780 |
| 2015 | $1,682 | $109,800 | $47,020 | $62,780 |
| 2014 | $1,631 | $103,510 | $44,320 | $59,190 |
Source: Public Records
Mortgage History
| Date | Status | Loan Amount | Loan Type |
|---|---|---|---|
| Previous Owner | $310,337 | FHA | |
| Previous Owner | $248,000 | New Conventional | |
| Previous Owner | $2,007,900 | New Conventional | |
| Previous Owner | $200,790 | New Conventional | |
| Previous Owner | $76,460 | Stand Alone Second | |
| Previous Owner | $126,000 | Fannie Mae Freddie Mac | |
| Previous Owner | $42,000 | Stand Alone Second | |
| Previous Owner | $26,300 | Credit Line Revolving | |
| Previous Owner | $87,137 | FHA |
Source: Public Records
Deed History
| Date | Type | Sale Price | Title Company |
|---|---|---|---|
| Warranty Deed | $325,000 | First American Title | |
| Warranty Deed | $207,000 | First American Title | |
| Warranty Deed | $207,000 | First American Title | |
| Interfamily Deed Transfer | -- | -- | |
| Interfamily Deed Transfer | -- | Crater Title Insurance |
Source: Public Records
Similar Homes in White City, OR
Source: Southern Oregon MLS
MLS Number: 220186950
APN: 10628833
Nearby Homes
- 2549 Falcon St
- 8238 Kimberly Ct
- 2622 Falcon St
- 2622 Falcon St Unit SPC 75
- 2622 Falcon St Unit 95
- 2622 Falcon St Unit SPC 10
- 8279 Division Rd
- 8225 Division Rd
- 2700 Falcon St Unit SPC 36
- 7440 Denman Ct
- 8044 Division Rd
- 8092 Thunderhead Ave
- 7960 Ajax St
- 3025 Ingalls Dr
- 7885 Jacqueline Way
- 7968 Jacqueline Way
- 7881 Jacqueline Way
- 7866 Jacqueline Way
- 7653 24th St
- 7641 24th St
