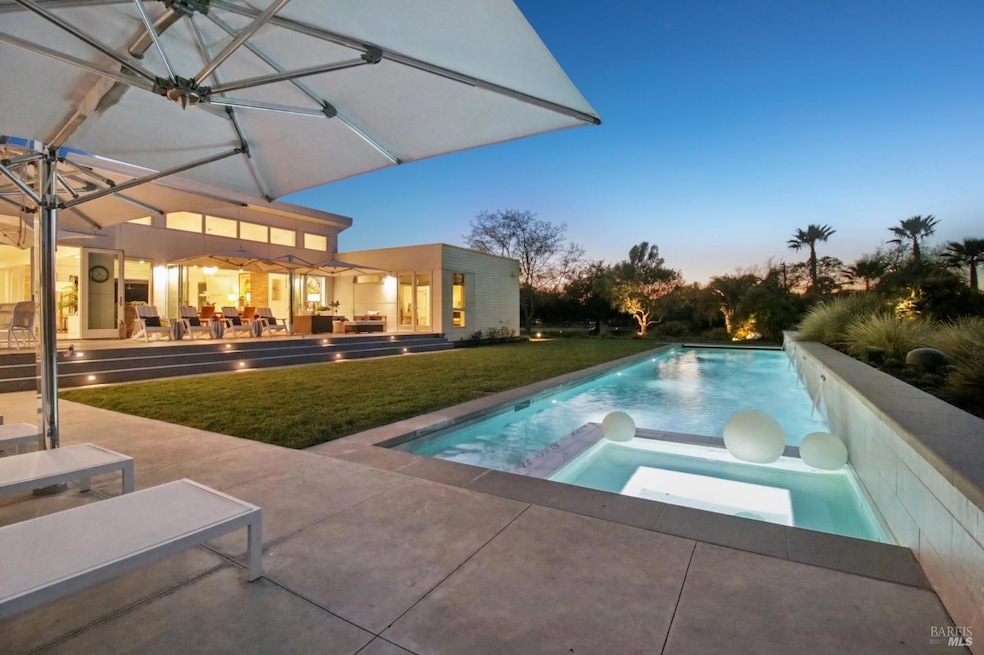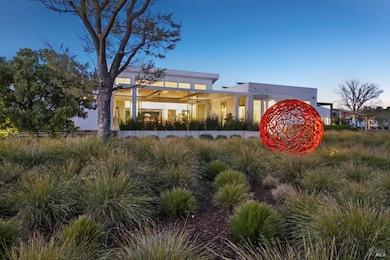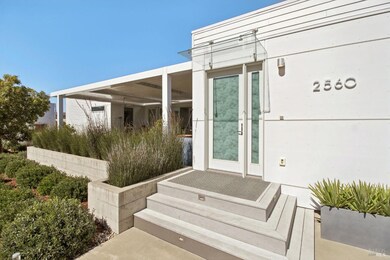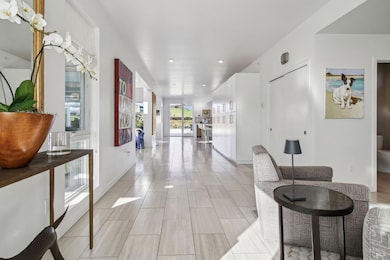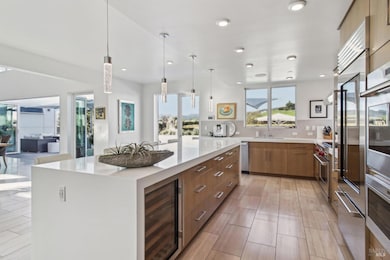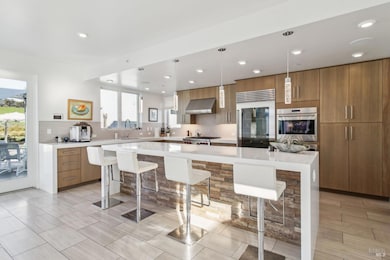
2560 Knob Hill Rd Sonoma, CA 95476
Estimated payment $42,746/month
Highlights
- Guest House
- Second Garage
- 2.82 Acre Lot
- Heated Pool and Spa
- Solar Power System
- Vineyard View
About This Home
Located in the desirable Carneros region of Sonoma Valley, Knob Hill Farm is the ultimate Wine Country compound with two homes, two pools, guest unit, studio, and privacy. An estate with the highest quality finishes & attention to detail both inside and out. Recently completed and prepared to impress. 3,072 sq ft contemporary 2 bd plus office/2.5 ba main house is light & bright and the epitome of indoor/outdoor living with walls of glass. 760 sq ft guest unit with 1 bd/1 bath plus 572 sq ft studio with two walls of glass to take in the surroundings & natural light. Accessed from its own separate gated entry is the 972 sq ft 1 bd plus office/1.5 ba ADU with in-ground swimming pool. An entertainer's delight with 50' pool w/spa, interior & exterior built in sound system, patio kitchen w/grill & wood burning pizza oven, caterer's kitchen, and numerous hidden gardens & paths. Farm to table living with raised bed gardens, fruit & producing Olive trees, and even a stylish chicken coop. The list goes on with gym, 1600 bottle wine room, 3+ car garage, 68 solar panels, generator, new well...nothing has been overlooked. Just 45 minutes north of the Golden Gate and a short distance to both the historic Sonoma Plaza and downtown Napa.
Home Details
Home Type
- Single Family
Year Built
- Built in 2017 | Remodeled
Lot Details
- 2.82 Acre Lot
- Fenced
- Landscaped
- Private Lot
- Corner Lot
- Sprinkler System
- Garden
Parking
- 6 Car Garage
- Second Garage
- Auto Driveway Gate
- Gravel Driveway
Property Views
- Vineyard
- Pasture
- Hills
Home Design
- Concrete Foundation
- Composition Roof
- Metal Roof
- Metal Construction or Metal Frame
Interior Spaces
- 5,350 Sq Ft Home
- 1-Story Property
- 2 Fireplaces
- Fireplace With Gas Starter
- Brick Fireplace
- Great Room
- Living Room with Attached Deck
- Open Floorplan
- Radiant Floor
Bedrooms and Bathrooms
- 4 Bedrooms
- Walk-In Closet
- Bathroom on Main Level
Laundry
- Dryer
- Washer
Home Security
- Security Gate
- Front Gate
Eco-Friendly Details
- Solar Power System
Pool
- Heated Pool and Spa
- Gas Heated Pool
- Gunite Pool
- Pool Cover
Outdoor Features
- Outdoor Kitchen
- Separate Outdoor Workshop
- Built-In Barbecue
Additional Homes
- Guest House
- Separate Entry Quarters
Utilities
- Multiple cooling system units
- Central Heating and Cooling System
- Ductless Heating Or Cooling System
- Power Generator
- Propane
- Well
- Engineered Septic
- Septic System
Listing and Financial Details
- Assessor Parcel Number 135-021-028-000
Map
Home Values in the Area
Average Home Value in this Area
Property History
| Date | Event | Price | Change | Sq Ft Price |
|---|---|---|---|---|
| 04/18/2025 04/18/25 | For Sale | $6,495,000 | -- | $1,214 / Sq Ft |
Similar Homes in Sonoma, CA
Source: Bay Area Real Estate Information Services (BAREIS)
MLS Number: 325012730
- 2710 Knob Hill Rd
- 21725 Burndale Rd
- 2034 Fremont Dr
- 21200 8th St E
- 1755 Napa Rd
- 0 8th St E
- 21200 Silva Rd
- 1221 Denmark St
- 20018 Saint Germain Ln
- 20647 Pueblo Ave
- 23300 23300 & 23500 Ramal Rd
- 22100 Arnold Dr
- 75 Fremont Dr
- 492 Saunders Dr
- 427 Engler St
- 601 Napa Rd
- 5933 Haire Ln
- 1220 Brockman Ln
- 2105 Thornsberry Rd
- 1025 5th St E
