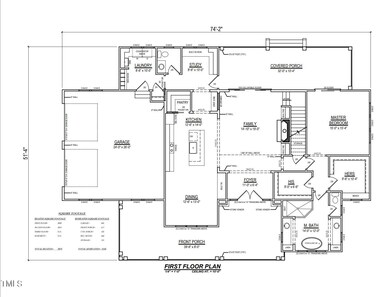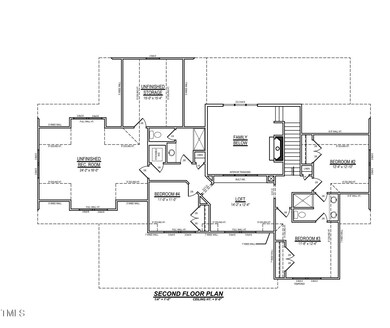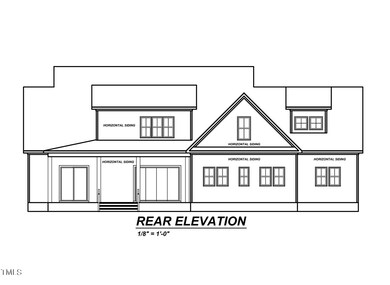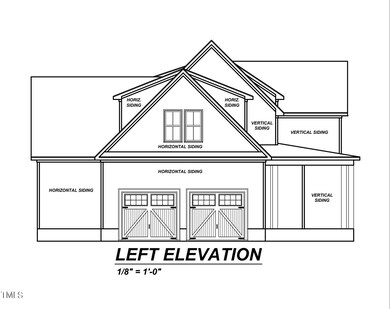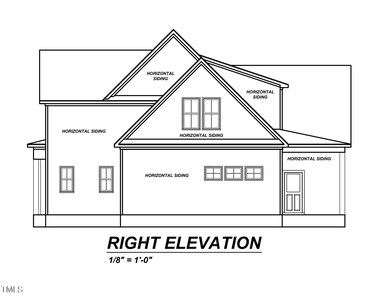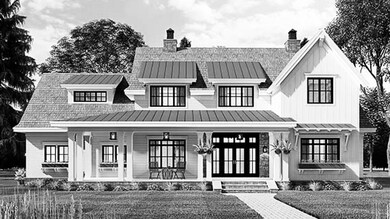
NEW CONSTRUCTION
$270K PRICE INCREASE
2560 Lassiter Rd Unit Lot 3 Four Oaks, NC 27524
Elevation NeighborhoodEstimated payment $4,508/month
Total Views
5,151
4
Beds
3.5
Baths
2,872
Sq Ft
$279
Price per Sq Ft
Highlights
- New Construction
- Traditional Architecture
- Main Floor Primary Bedroom
- 1.95 Acre Lot
- Wood Flooring
- Loft
About This Home
Fleming Homes, one of the area's preeminent CUSTOM HOME design/builders presents their INCREDIBLE Cottonwood Plan. The home will sit on an AMAZING almost 2 acre lot. It is COUNTRY LIVING with the convenience of great shops and restaurants nearby, as well as I40 and I95. Construction has started, but some selections may still be able to be changed. Let's make this your DREAM HOME. (Adjacent lots MLS #s 10047467 and 10047486)
Home Details
Home Type
- Single Family
Est. Annual Taxes
- $518
Year Built
- Built in 2025 | New Construction
Lot Details
- 1.95 Acre Lot
Parking
- 2 Car Attached Garage
- 4 Open Parking Spaces
Home Design
- Home is estimated to be completed on 7/1/25
- Traditional Architecture
- Farmhouse Style Home
- Brick Foundation
- Block Foundation
- Asphalt Roof
Interior Spaces
- 2,872 Sq Ft Home
- 2-Story Property
- 1 Fireplace
- Family Room
- Dining Room
- Loft
- Laundry Room
Flooring
- Wood
- Carpet
- Tile
- Luxury Vinyl Tile
Bedrooms and Bathrooms
- 4 Bedrooms
- Primary Bedroom on Main
Schools
- Four Oaks Elementary And Middle School
- W Johnston High School
Utilities
- Central Air
- Heat Pump System
- Septic Tank
Community Details
- No Home Owners Association
- Built by Fleming Homes, LLC
- Cottonwood
Listing and Financial Details
- Assessor Parcel Number 07G07036C
Map
Create a Home Valuation Report for This Property
The Home Valuation Report is an in-depth analysis detailing your home's value as well as a comparison with similar homes in the area
Home Values in the Area
Average Home Value in this Area
Property History
| Date | Event | Price | Change | Sq Ft Price |
|---|---|---|---|---|
| 10/03/2024 10/03/24 | Price Changed | $799,900 | +51.0% | $279 / Sq Ft |
| 08/16/2024 08/16/24 | For Sale | $529,900 | -- | $185 / Sq Ft |
Source: Doorify MLS
Similar Homes in Four Oaks, NC
Source: Doorify MLS
MLS Number: 10047490
Nearby Homes
- 86 Olivia Crossing Ct Unit 3
- 249 Spilona Way Unit 64
- 49 Olivia Crossing Ct Unit 43
- 91 Bristow Ct Unit Lot 52
- 260 Olivia Crossing Ct Unit 9
- 288 Olivia Crossing Ct Unit 10
- 116 Bristow Ct Unit 49
- 316 Olivia Crossing Ct Unit 11
- 346 Olivia Crossing Ct Unit 12
- 158 Citizens Ct Unit 32
- 508 Olivia Crossing Ct Unit 17
- 507 Olivia Crossing Ct Unit 20
- 2568 Lassiter Rd
- 2568 Lassiter Rd Unit Lot 2
- 2590 Lassiter Rd
- 2590 Lassiter Rd Unit Lot 1
- 320 Lakewood Rd
- 326 Lakewood Rd
- 306 Lakewood Rd
- 296 Lakewood Rd

