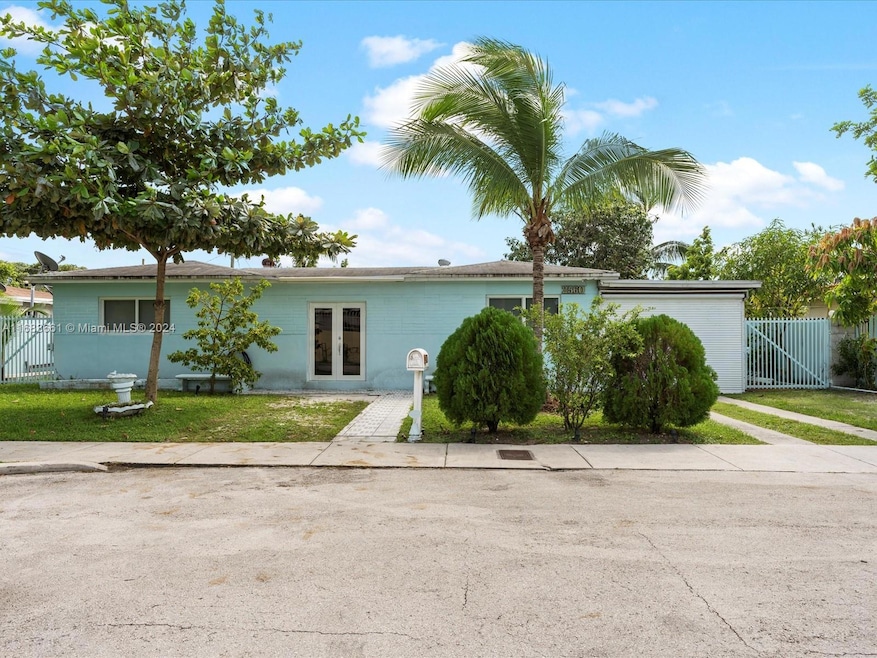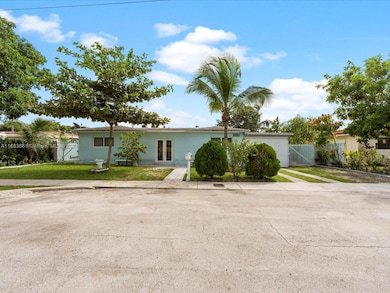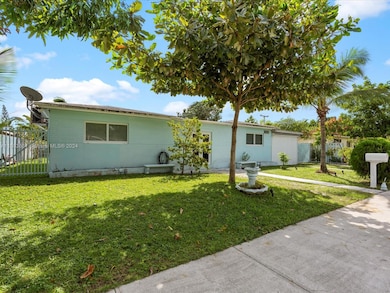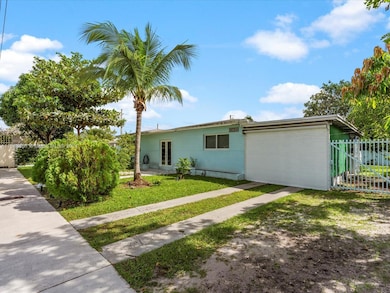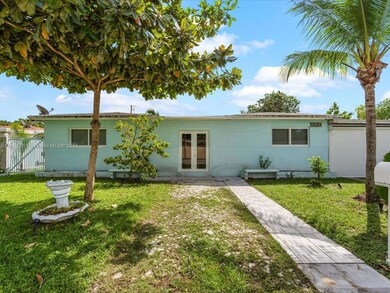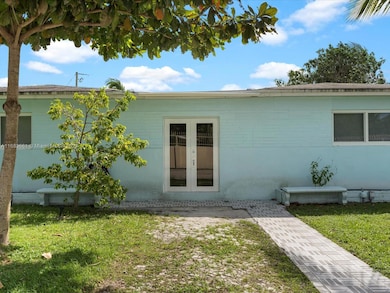
Estimated payment $7,597/month
Highlights
- Room in yard for a pool
- Great Room
- Den
- Aventura Waterways K-8 Center Rated A-
- No HOA
- Complete Panel Shutters or Awnings
About This Home
Nestled in the sought-after Highland Lakes neighborhood, this cul-de-sac gem offers a rare opportunity for privacy and potential. A fully fenced yard wraps around this partially renovated home, which features impact windows, a modernized kitchen, and two newly updated bathrooms. Owned by a professional electrician, the house boasts a complete electrical rewire, outdoor lighting, and a well-maintained roof with an estimated 10-15 years left. Plumbing upgrades include the main line, bathroom piping and 2 tankless water heaters in 2021. The floor plan invites easy customization, and a single-car garage with ample additional parking provides convenience. Highland Lakes offers gated access, top-rated Aventura Waterways K-8, and proximity to worship centers, Aventura Mall, beaches, and I-95.
Home Details
Home Type
- Single Family
Est. Annual Taxes
- $4,146
Year Built
- Built in 1957
Lot Details
- 7,500 Sq Ft Lot
- North Facing Home
- Fenced
- Property is zoned 0100
Parking
- 1 Car Attached Garage
- Driveway
- On-Street Parking
- Open Parking
Home Design
- Flat Roof with Façade front
- Shingle Roof
- Concrete Block And Stucco Construction
Interior Spaces
- 1,498 Sq Ft Home
- 1-Story Property
- Entrance Foyer
- Great Room
- Den
- Terrazzo Flooring
- Washer and Dryer Hookup
- Property Views
Kitchen
- Microwave
- Disposal
Bedrooms and Bathrooms
- 3 Bedrooms
- Closet Cabinetry
- 2 Full Bathrooms
Home Security
- Complete Panel Shutters or Awnings
- Clear Impact Glass
- Fire and Smoke Detector
Eco-Friendly Details
- Energy-Efficient Windows
- Energy-Efficient Lighting
Outdoor Features
- Room in yard for a pool
- Patio
- Exterior Lighting
Utilities
- Central Heating and Cooling System
- Septic Tank
Community Details
- No Home Owners Association
- Sunswept Isle Subdivision
Listing and Financial Details
- Assessor Parcel Number 30-12-33-003-0130
Map
Home Values in the Area
Average Home Value in this Area
Tax History
| Year | Tax Paid | Tax Assessment Tax Assessment Total Assessment is a certain percentage of the fair market value that is determined by local assessors to be the total taxable value of land and additions on the property. | Land | Improvement |
|---|---|---|---|---|
| 2024 | $4,146 | $217,867 | -- | -- |
| 2023 | $4,146 | $211,522 | $0 | $0 |
| 2022 | $3,999 | $205,362 | $0 | $0 |
| 2021 | $3,914 | $199,381 | $0 | $0 |
| 2020 | $3,876 | $196,629 | $0 | $0 |
| 2019 | $3,774 | $192,209 | $0 | $0 |
| 2018 | $3,513 | $183,352 | $0 | $0 |
| 2017 | $3,543 | $179,581 | $0 | $0 |
| 2016 | $3,348 | $175,888 | $0 | $0 |
| 2015 | $3,446 | $174,666 | $0 | $0 |
| 2014 | -- | $173,280 | $0 | $0 |
Property History
| Date | Event | Price | Change | Sq Ft Price |
|---|---|---|---|---|
| 10/28/2024 10/28/24 | For Sale | $1,299,000 | -- | $867 / Sq Ft |
Deed History
| Date | Type | Sale Price | Title Company |
|---|---|---|---|
| Quit Claim Deed | -- | Attorney | |
| Quit Claim Deed | -- | Attorney | |
| Warranty Deed | $205,000 | Lawyers Land Title Co Of Sou | |
| Deed | $83,000 | -- | |
| Deed | -- | -- | |
| Deed | -- | -- |
Mortgage History
| Date | Status | Loan Amount | Loan Type |
|---|---|---|---|
| Previous Owner | $360,000 | Unknown | |
| Previous Owner | $229,500 | Unknown | |
| Previous Owner | $184,500 | Unknown | |
| Previous Owner | $74,700 | New Conventional |
Similar Homes in the area
Source: MIAMI REALTORS® MLS
MLS Number: A11683661
APN: 30-1233-003-0130
- 21341 NE 25th Ct
- 2510 NE 215th St
- 2631 NE 214th St
- 21320 NE 26th Ave
- 2615 NE 213th St
- 2610 NE 213th St Unit 100
- 21230 NE 26th Ave
- 2673 NE 213th St
- 2630 NE 213th St Unit 110
- 2621 NE 212th Terrace Unit 206
- 2621 NE 212th Terrace Unit 209
- 2601 NE 212th Terrace Unit 102
- 22 SW 9th St
- 731 SW 3rd Ave
- 2651 NE 212th Terrace Unit 305
- 2651 NE 212th Terrace Unit 403
- 21100 NE 25th Ct
- 21000 NE 26th Ave
- 27 SW 7th St
- 221-229 SE 10th St
