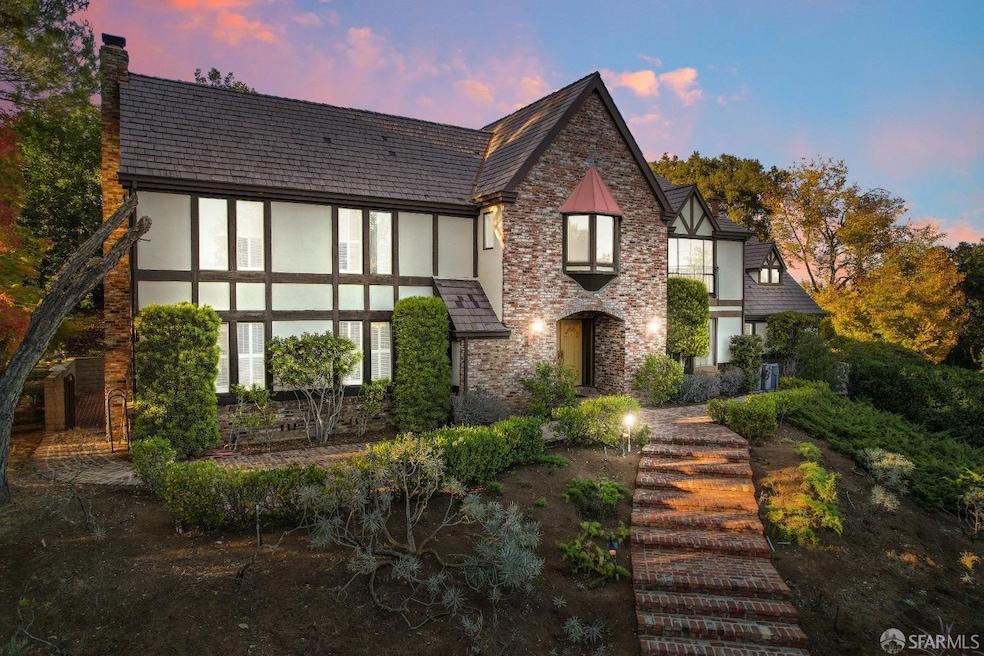
25600 W Fremont Rd Los Altos Hills, CA 94022
Highlights
- View of Trees or Woods
- Private Lot
- Wood Flooring
- Gardner Bullis Elementary School Rated A
- Cathedral Ceiling
- Attic
About This Home
As of December 2024Presenting a one-of-a-kind opportunitythis custom-built 1975 home is on the market for the first time and showcases timeless craftsmanship and meticulous design. The spacious floor plan creates perfect separation of space, making it ideal for both relaxation and entertaining. For those who love to cook and host, the home features an expansive kitchen with an oversized island, and a charming courtyard perfect for al fresco dining. Take in scenic sunset views from the comfort of your backyard while enjoying a glass of wine. Outdoor enthusiasts and gardeners will appreciate the mature, fruit-producing orchard and bocce court, offering a true retreat. Additional features include an elevator, an attached two-car garage, a long driveway with ample parking, and room for oversized vehicles like boats or RVs. Nestled on an acre of land, this property combines privacy with convenient access to Silicon Valley, top-tier dining, shopping, and more. With solid bones and incredible potential, this rare gem in one of the Bay Area's most desirable neighborhoods is truly an opportunity not to be missed.
Home Details
Home Type
- Single Family
Est. Annual Taxes
- $5,878
Year Built
- Built in 1975
Lot Details
- 1 Acre Lot
- Aluminum or Metal Fence
- Private Lot
- Irregular Lot
- Sloped Lot
- Front Yard Sprinklers
Parking
- 2 Car Attached Garage
- 2 Open Parking Spaces
- Side Facing Garage
- Side by Side Parking
- Guest Parking
Home Design
- Brick Exterior Construction
- Shingle Roof
- Wood Siding
- Stucco
Interior Spaces
- 3,117 Sq Ft Home
- 2-Story Property
- Beamed Ceilings
- Cathedral Ceiling
- Ceiling Fan
- Wood Burning Fireplace
- Stone Fireplace
- Formal Entry
- Living Room with Fireplace
- Dining Room
- Home Office
- Library
- Views of Woods
- Attic
Kitchen
- Breakfast Area or Nook
- Built-In Electric Oven
- Built-In Gas Range
- Microwave
- Dishwasher
- Kitchen Island
- Tile Countertops
Flooring
- Wood
- Carpet
- Tile
Bedrooms and Bathrooms
- Primary Bedroom Upstairs
- Walk-In Closet
- Jack-and-Jill Bathroom
- Secondary Bathroom Double Sinks
- Dual Vanity Sinks in Primary Bathroom
- Separate Shower
Laundry
- Laundry Room
- Laundry on lower level
- Sink Near Laundry
- 220 Volts In Laundry
- Laundry Chute
- Washer and Dryer Hookup
Home Security
- Carbon Monoxide Detectors
- Fire and Smoke Detector
Accessible Home Design
- Accessible Elevator Installed
Outdoor Features
- Uncovered Courtyard
- Patio
Utilities
- Central Heating and Cooling System
- Natural Gas Connected
- Electric Water Heater
- Internet Available
- Cable TV Available
Listing and Financial Details
- Assessor Parcel Number 175-23-040
Map
Home Values in the Area
Average Home Value in this Area
Property History
| Date | Event | Price | Change | Sq Ft Price |
|---|---|---|---|---|
| 12/04/2024 12/04/24 | Sold | $5,500,000 | -4.3% | $1,765 / Sq Ft |
| 11/22/2024 11/22/24 | Pending | -- | -- | -- |
| 11/11/2024 11/11/24 | For Sale | $5,750,000 | -- | $1,845 / Sq Ft |
Tax History
| Year | Tax Paid | Tax Assessment Tax Assessment Total Assessment is a certain percentage of the fair market value that is determined by local assessors to be the total taxable value of land and additions on the property. | Land | Improvement |
|---|---|---|---|---|
| 2023 | $5,878 | $420,628 | $63,707 | $356,921 |
| 2022 | $5,836 | $412,381 | $62,458 | $349,923 |
| 2021 | $5,860 | $404,296 | $61,234 | $343,062 |
| 2020 | $5,899 | $400,152 | $60,607 | $339,545 |
| 2019 | $5,654 | $392,307 | $59,419 | $332,888 |
| 2018 | $5,613 | $384,615 | $58,254 | $326,361 |
| 2017 | $5,430 | $377,074 | $57,112 | $319,962 |
| 2016 | $5,285 | $369,682 | $55,993 | $313,689 |
| 2015 | $5,218 | $364,130 | $55,152 | $308,978 |
| 2014 | $5,169 | $356,998 | $54,072 | $302,926 |
Mortgage History
| Date | Status | Loan Amount | Loan Type |
|---|---|---|---|
| Previous Owner | $682,000 | New Conventional | |
| Previous Owner | $709,918 | New Conventional | |
| Previous Owner | $716,000 | Stand Alone First | |
| Previous Owner | $500,000 | Credit Line Revolving | |
| Previous Owner | $538,000 | Purchase Money Mortgage | |
| Previous Owner | $540,000 | Unknown | |
| Previous Owner | $253,750 | Unknown |
Deed History
| Date | Type | Sale Price | Title Company |
|---|---|---|---|
| Grant Deed | $5,500,000 | Old Republic Title |
Similar Homes in the area
Source: San Francisco Association of REALTORS® MLS
MLS Number: 424078287
APN: 175-23-040
- 100 1st St Unit 207
- 25893 W Fremont Rd
- 125 Los Altos Ave
- 101 2nd St Unit 5
- 26074 Mulberry Ln
- 324 Alta Vista Ave
- 13431 Wildcrest Dr
- 1 W Edith Ave Unit D129
- 484 Orange Ave
- 25850 Westwind Way
- 389 1st St Unit 14
- 425 1st St Unit 34
- 425 1st St Unit 24
- 425 1st St Unit 31
- 425 1st St Unit 36
- 611 Manresa Ln
- 450 1st St Unit 107
- 450 1st St Unit 201
- 450 1st St Unit 302
- 12650 Viscaino Ct
