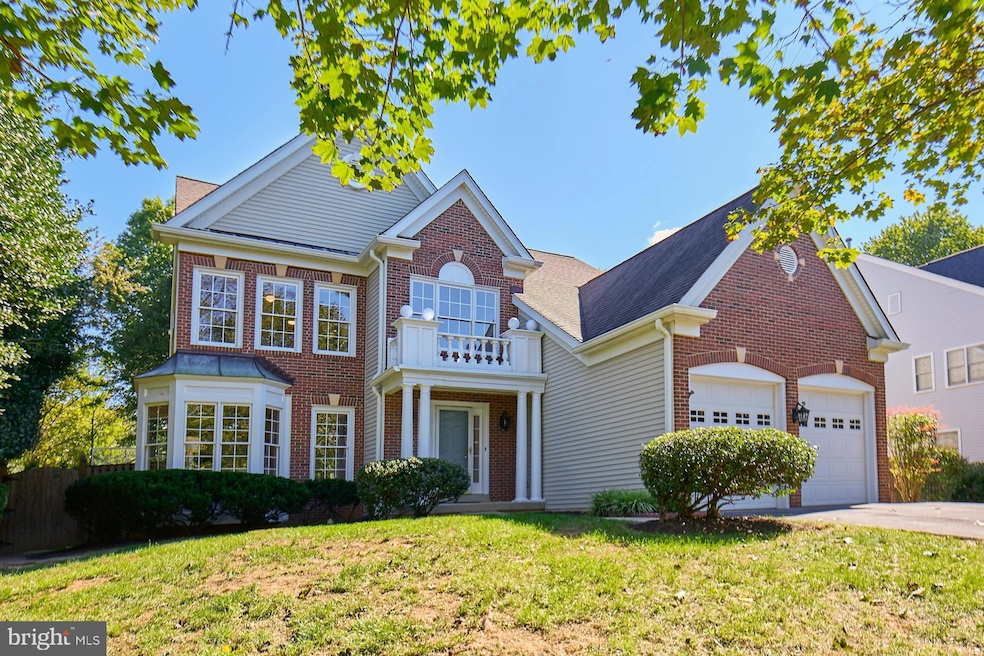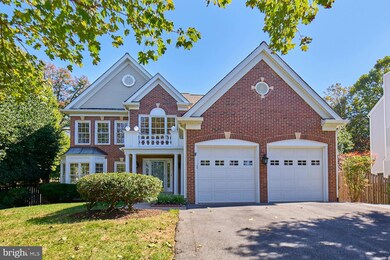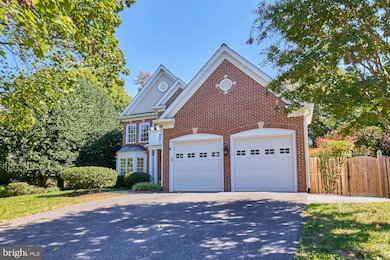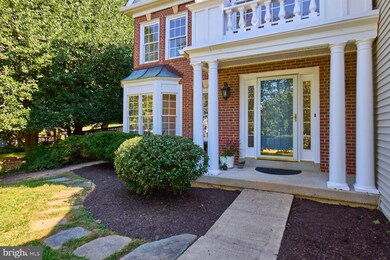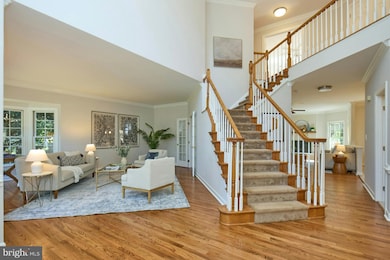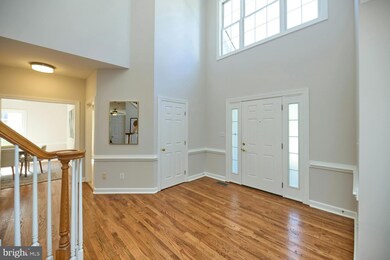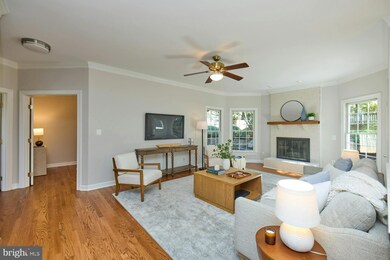
2561 Holly Manor Dr Falls Church, VA 22043
Idylwood NeighborhoodHighlights
- Open Floorplan
- Colonial Architecture
- Solid Hardwood Flooring
- Shrevewood Elementary School Rated A
- Recreation Room
- Backs to Trees or Woods
About This Home
As of November 2024Offers requested by Monday, 10/21 at 2pm.. Open Houses--Sat, 10/19 & Sun, 10/20 1-3pm. See this home in a lovely neighborhood, conveniently located near metro, shopping, dining, walking/biking trails and all major roadways. This large family home checks all the boxes on most buyer's list. Move-in ready, with hardwood floors on main and bedroom levels, high ceilings, freshly painted, fully finished lower level, renovated bathrooms, open kitchen with island and gas cooking, flat fenced yard, inviting outdoor spaces and so much more. This home has private views to the backyard, a sports court, beautiful natural stone patio with water feature and is nestled within a sidewalk friendly community of similar style homes. Highly regarded schools and close proximity to Tysons, Mosaic and Falls Church City.
Home Details
Home Type
- Single Family
Est. Annual Taxes
- $13,698
Year Built
- Built in 1993 | Remodeled in 2024
Lot Details
- 0.35 Acre Lot
- Extensive Hardscape
- Backs to Trees or Woods
- Property is in excellent condition
- Property is zoned 130
HOA Fees
- $33 Monthly HOA Fees
Parking
- 2 Car Attached Garage
- 4 Driveway Spaces
- Garage Door Opener
Home Design
- Colonial Architecture
- Brick Exterior Construction
- Asphalt Roof
- Vinyl Siding
- Concrete Perimeter Foundation
Interior Spaces
- Property has 3 Levels
- Open Floorplan
- 2 Fireplaces
- Fireplace With Glass Doors
- Mud Room
- Family Room
- Living Room
- Dining Room
- Den
- Recreation Room
- Storage Room
- Garden Views
- Natural lighting in basement
Kitchen
- Eat-In Kitchen
- Double Oven
- Electric Oven or Range
- Down Draft Cooktop
- Dishwasher
- Kitchen Island
Flooring
- Solid Hardwood
- Tile or Brick
Bedrooms and Bathrooms
- En-Suite Primary Bedroom
- Soaking Tub
Laundry
- Laundry Room
- Laundry on main level
- Electric Dryer
- Washer
Outdoor Features
- Sport Court
- Water Fountains
- Playground
Schools
- Shrevewood Elementary School
- Kilmer Middle School
- Marshall High School
Utilities
- Forced Air Heating and Cooling System
- Natural Gas Water Heater
- Municipal Trash
Community Details
- Holly Crest Community Association
- Built by K Hovnanian
- Holly Crest Subdivision
Listing and Financial Details
- Tax Lot 12
- Assessor Parcel Number 0492 41 0012
Map
Home Values in the Area
Average Home Value in this Area
Property History
| Date | Event | Price | Change | Sq Ft Price |
|---|---|---|---|---|
| 11/20/2024 11/20/24 | Sold | $1,333,240 | +2.6% | $284 / Sq Ft |
| 10/18/2024 10/18/24 | For Sale | $1,300,000 | -- | $277 / Sq Ft |
Tax History
| Year | Tax Paid | Tax Assessment Tax Assessment Total Assessment is a certain percentage of the fair market value that is determined by local assessors to be the total taxable value of land and additions on the property. | Land | Improvement |
|---|---|---|---|---|
| 2024 | $14,253 | $1,163,320 | $478,000 | $685,320 |
| 2023 | $12,897 | $1,087,820 | $428,000 | $659,820 |
| 2022 | $12,165 | $1,011,690 | $398,000 | $613,690 |
| 2021 | $11,630 | $947,310 | $353,000 | $594,310 |
| 2020 | $11,576 | $937,310 | $343,000 | $594,310 |
| 2019 | $10,955 | $884,110 | $323,000 | $561,110 |
| 2018 | $9,712 | $844,560 | $317,000 | $527,560 |
| 2017 | $10,260 | $844,560 | $317,000 | $527,560 |
| 2016 | $10,296 | $847,990 | $317,000 | $530,990 |
| 2015 | $9,936 | $847,990 | $317,000 | $530,990 |
| 2014 | $9,881 | $844,990 | $314,000 | $530,990 |
Mortgage History
| Date | Status | Loan Amount | Loan Type |
|---|---|---|---|
| Open | $1,066,592 | New Conventional | |
| Previous Owner | $297,824 | New Conventional | |
| Previous Owner | $338,450 | No Value Available |
Deed History
| Date | Type | Sale Price | Title Company |
|---|---|---|---|
| Deed | $1,337,000 | Westcor Land Title Insurance C | |
| Deed | $377,774 | -- |
Similar Homes in Falls Church, VA
Source: Bright MLS
MLS Number: VAFX2205604
APN: 0492-41-0012
- 7425 Shreve Rd
- 7526 Savannah St Unit 104
- 2784 Middlecoff Place
- 7528 Savannah St Unit 203
- 2414 Lexington Rd
- 7848 Snead Ln
- 7303 Allan Ave
- 7686 Morris St
- 7727 Helena Dr
- 2336 Barbour Rd
- 7226 Arthur Dr
- 7222 Arthur Dr
- 2426 Chestnut St
- 7354 Route 29 Unit 202
- 7609 Lee Hwy Unit 304
- 2840 Dover Ln Unit 102
- 2311 Pimmit Dr Unit 904
- 2311 Pimmit Dr Unit 1104
- 2811 New Providence Ct
- 2300 Pimmit Dr Unit 601
