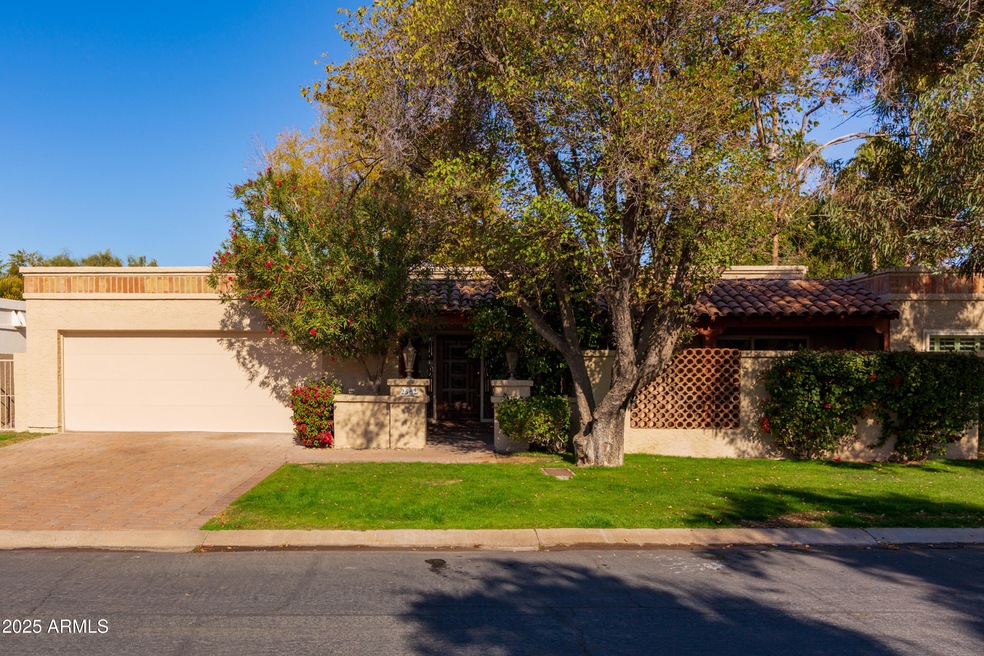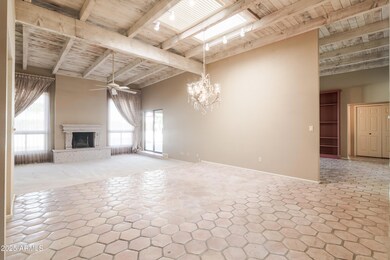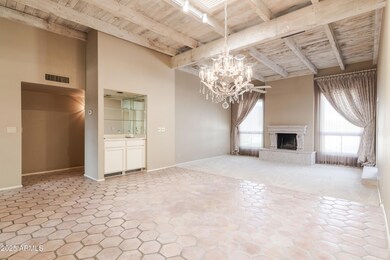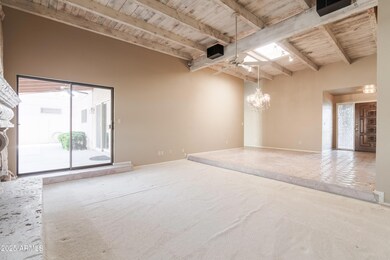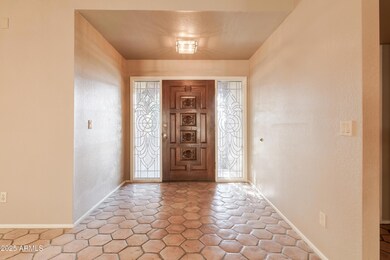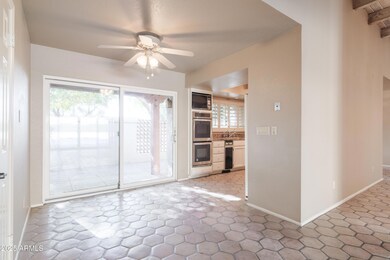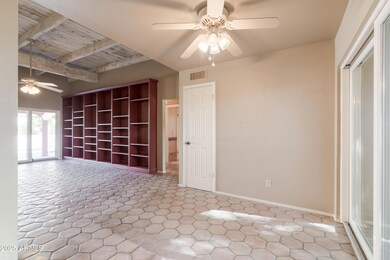
2562 E Vermont Ave Phoenix, AZ 85016
Camelback East Village NeighborhoodHighlights
- Gated with Attendant
- Private Pool
- 1 Fireplace
- Phoenix Coding Academy Rated A
- Santa Fe Architecture
- Tennis Courts
About This Home
As of February 2025Welcome to this 3-bedroom, 2-bathroom home, ideally located in a sought-after Biltmore neighborhood, where community and convenience meet. Great bones and a spacious lot offer a fantastic opportunity for buyers to make it their own and build equity in a prime location.
As you step inside, you'll be greeted by a large, light-filled living room that serves as a welcoming space for relaxation and entertainment. The kitchen, with its functional layout, is ready for a fresh update. Each of the three bedrooms is generously sized, with ample closet space and large windows that invite natural light to fill the rooms.
The backyard offers a private, peaceful retreat with space for outdoor activities, gardening, or simply unwinding at the end of the day. The neighborhood offers 2 lighted tennis/pickleball courts and easy access to the Arizona Biltmore Resort, the newly renovated Arizona Biltmore Golf Course, and Biltmore Fashion Park. This home is located near the serenity of walking and biking paths and hiking trails, but still has restaurants, shopping, and entertainment all around you!
Home Details
Home Type
- Single Family
Est. Annual Taxes
- $6,669
Year Built
- Built in 1979
Lot Details
- 8,394 Sq Ft Lot
- Block Wall Fence
- Grass Covered Lot
HOA Fees
- $457 Monthly HOA Fees
Parking
- 2 Car Garage
Home Design
- Santa Fe Architecture
- Wood Frame Construction
- Foam Roof
- Stucco
Interior Spaces
- 2,177 Sq Ft Home
- 1-Story Property
- 1 Fireplace
Flooring
- Carpet
- Tile
Bedrooms and Bathrooms
- 3 Bedrooms
- Primary Bathroom is a Full Bathroom
- 2 Bathrooms
- Dual Vanity Sinks in Primary Bathroom
- Bathtub With Separate Shower Stall
Pool
- Private Pool
- Spa
Outdoor Features
- Covered patio or porch
Schools
- Madison Rose Lane Elementary School
- Madison #1 Elementary Middle School
- Camelback High School
Utilities
- Refrigerated Cooling System
- Heating Available
Listing and Financial Details
- Tax Lot 32
- Assessor Parcel Number 164-12-623
Community Details
Overview
- Association fees include ground maintenance, street maintenance, front yard maint, trash
- Amcorp Association, Phone Number (480) 948-5860
- Abeva Association, Phone Number (602) 955-1003
- Association Phone (602) 955-1003
- Biltmore Greens Unit 2 Subdivision
Recreation
- Tennis Courts
- Pickleball Courts
- Community Playground
Security
- Gated with Attendant
Map
Home Values in the Area
Average Home Value in this Area
Property History
| Date | Event | Price | Change | Sq Ft Price |
|---|---|---|---|---|
| 02/06/2025 02/06/25 | Sold | $1,140,000 | -5.0% | $524 / Sq Ft |
| 01/10/2025 01/10/25 | For Sale | $1,200,000 | -- | $551 / Sq Ft |
Tax History
| Year | Tax Paid | Tax Assessment Tax Assessment Total Assessment is a certain percentage of the fair market value that is determined by local assessors to be the total taxable value of land and additions on the property. | Land | Improvement |
|---|---|---|---|---|
| 2025 | $6,669 | $58,528 | -- | -- |
| 2024 | $6,475 | $55,741 | -- | -- |
| 2023 | $6,475 | $77,150 | $15,430 | $61,720 |
| 2022 | $6,264 | $59,130 | $11,820 | $47,310 |
| 2021 | $6,323 | $56,580 | $11,310 | $45,270 |
| 2020 | $6,215 | $56,400 | $11,280 | $45,120 |
| 2019 | $6,065 | $56,480 | $11,290 | $45,190 |
| 2018 | $5,902 | $49,680 | $9,930 | $39,750 |
| 2017 | $5,595 | $48,860 | $9,770 | $39,090 |
| 2016 | $5,382 | $48,310 | $9,660 | $38,650 |
| 2015 | $4,956 | $43,450 | $8,690 | $34,760 |
Mortgage History
| Date | Status | Loan Amount | Loan Type |
|---|---|---|---|
| Previous Owner | $350,000 | New Conventional | |
| Previous Owner | $200,000 | Credit Line Revolving | |
| Previous Owner | $165,000 | Unknown |
Deed History
| Date | Type | Sale Price | Title Company |
|---|---|---|---|
| Warranty Deed | $1,140,000 | 100 Title Agency Llc | |
| Quit Claim Deed | -- | None Listed On Document | |
| Quit Claim Deed | -- | -- |
Similar Homes in Phoenix, AZ
Source: Arizona Regional Multiple Listing Service (ARMLS)
MLS Number: 6802826
APN: 164-12-623
- 2548 E Vermont Ave
- 5301 N 25th Place
- 5209 N 25th Place Unit III
- 2521 E Marshall Ave Unit 1
- 5318 N 24th Place Unit II
- 2423 E Marshall Ave Unit 1
- 5211 N 24th St Unit 104
- 2425 E Oregon Ave
- 34 Biltmore Estate
- 5223 N 24th St Unit 108
- 5209 N 24th St Unit 104
- 40 Biltmore Estate
- 2421 E Montebello Ave
- 2514 E Montebello Ave
- 2238 E San Juan Ave
- 2417 E Rancho Dr
- 66 Biltmore Estate
- 5732 N 25th St
- 5045 N 22nd St
- 5801 N 25th Place Unit 3
