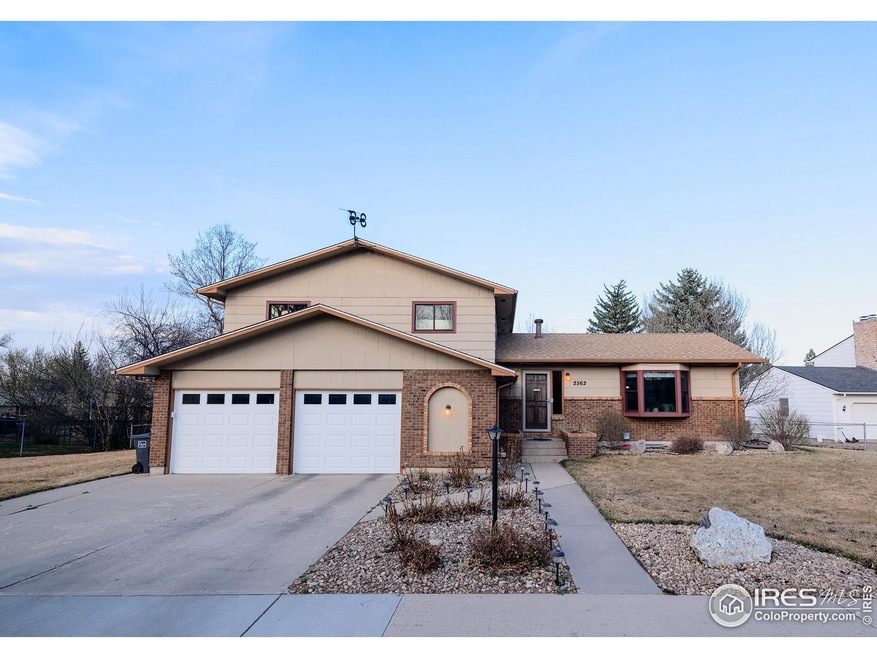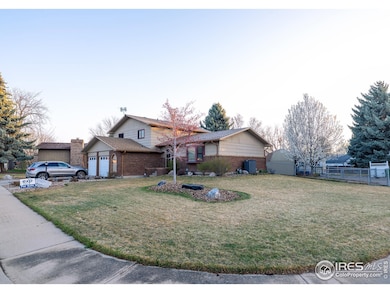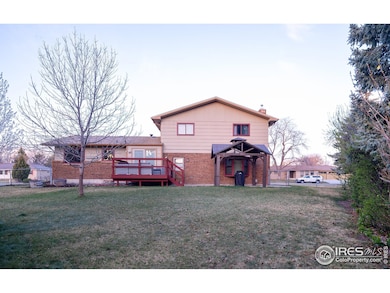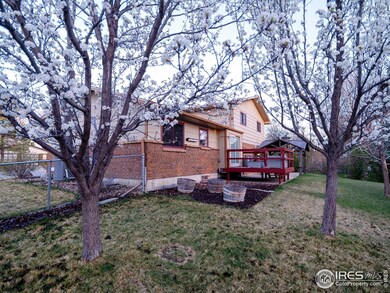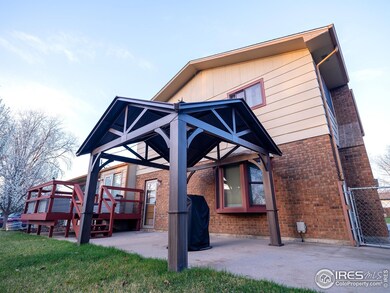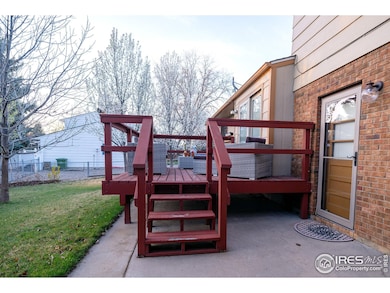
2562 Tupelo Dr Loveland, CO 80538
Estimated payment $3,548/month
Highlights
- Parking available for a boat
- Deck
- No HOA
- Open Floorplan
- Contemporary Architecture
- Wood Frame Window
About This Home
This is a charming 4-bedroom, 3-bathroom split-level home with a finished basement in Loveland, featuring a new (2022) top of the line Lennox HVAC system with their most advanced filtration system for year-round comfort. The partial remodel in 2016 opened the main floor and added a new kitchen, tile floors, new windows, and more... Interior painted 2025. Includes a new, 3-zone refrigerator with interchangeable door panels of different colors and a new clothes washer (2024). Huge second storage shed w/ loft provides ample space for your needs. This move-in-ready home offers a warm and inviting atmosphere, is nestled in a great neighborhood, and should provide you many years of comfort and convenience.
Home Details
Home Type
- Single Family
Est. Annual Taxes
- $2,723
Year Built
- Built in 1979
Lot Details
- 0.32 Acre Lot
- Southern Exposure
- Partially Fenced Property
- Chain Link Fence
- Level Lot
- Sprinkler System
- Property is zoned R1
Parking
- 2 Car Attached Garage
- Oversized Parking
- Garage Door Opener
- Parking available for a boat
Home Design
- Contemporary Architecture
- Brick Veneer
- Wood Frame Construction
- Composition Roof
- Vinyl Siding
Interior Spaces
- 2,614 Sq Ft Home
- 3-Story Property
- Open Floorplan
- Fireplace Features Masonry
- Double Pane Windows
- Window Treatments
- Bay Window
- Wood Frame Window
- Family Room
- Recreation Room with Fireplace
- Partial Basement
- Storm Doors
Kitchen
- Eat-In Kitchen
- Gas Oven or Range
- Dishwasher
- Kitchen Island
- Disposal
Flooring
- Painted or Stained Flooring
- Carpet
- Tile
Bedrooms and Bathrooms
- 4 Bedrooms
Laundry
- Dryer
- Washer
Eco-Friendly Details
- Green Energy Fireplace or Wood Stove
- Energy-Efficient HVAC
- Energy-Efficient Thermostat
Outdoor Features
- Deck
- Patio
- Exterior Lighting
- Outdoor Storage
Location
- Mineral Rights Excluded
Schools
- Big Thompson Elementary School
- Ball Middle School
- Mountain View High School
Utilities
- Forced Air Heating and Cooling System
- Pellet Stove burns compressed wood to generate heat
- Water Rights Not Included
- Water Purifier is Owned
- High Speed Internet
- Satellite Dish
- Cable TV Available
Community Details
- No Home Owners Association
- Silver Glen Add Subdivision
Listing and Financial Details
- Assessor Parcel Number R0655694
Map
Home Values in the Area
Average Home Value in this Area
Tax History
| Year | Tax Paid | Tax Assessment Tax Assessment Total Assessment is a certain percentage of the fair market value that is determined by local assessors to be the total taxable value of land and additions on the property. | Land | Improvement |
|---|---|---|---|---|
| 2025 | $2,626 | $37,808 | $3,551 | $34,257 |
| 2024 | $2,626 | $37,808 | $3,551 | $34,257 |
| 2022 | $2,130 | $26,772 | $3,684 | $23,088 |
| 2021 | $2,189 | $27,542 | $3,790 | $23,752 |
| 2020 | $2,155 | $27,106 | $3,790 | $23,316 |
| 2019 | $2,119 | $27,106 | $3,790 | $23,316 |
| 2018 | $1,809 | $21,982 | $3,816 | $18,166 |
| 2017 | $1,558 | $21,982 | $3,816 | $18,166 |
| 2016 | $1,406 | $19,176 | $4,219 | $14,957 |
| 2015 | $1,395 | $19,180 | $4,220 | $14,960 |
| 2014 | $1,154 | $15,350 | $4,220 | $11,130 |
Property History
| Date | Event | Price | Change | Sq Ft Price |
|---|---|---|---|---|
| 04/04/2025 04/04/25 | For Sale | $595,000 | +24.0% | $228 / Sq Ft |
| 08/20/2021 08/20/21 | Sold | $480,000 | 0.0% | $184 / Sq Ft |
| 07/19/2021 07/19/21 | Pending | -- | -- | -- |
| 07/13/2021 07/13/21 | For Sale | $479,900 | +41.1% | $184 / Sq Ft |
| 01/28/2019 01/28/19 | Off Market | $340,000 | -- | -- |
| 10/28/2016 10/28/16 | Sold | $340,000 | 0.0% | $143 / Sq Ft |
| 09/28/2016 09/28/16 | Pending | -- | -- | -- |
| 09/15/2016 09/15/16 | For Sale | $340,000 | -- | $143 / Sq Ft |
Deed History
| Date | Type | Sale Price | Title Company |
|---|---|---|---|
| Warranty Deed | $480,000 | Heritage Title Co | |
| Warranty Deed | $340,000 | The Group Guaranteed Title | |
| Warranty Deed | $172,000 | -- | |
| Warranty Deed | $110,000 | -- |
Mortgage History
| Date | Status | Loan Amount | Loan Type |
|---|---|---|---|
| Open | $463,980 | FHA | |
| Closed | $18,559 | Stand Alone Second | |
| Previous Owner | $360,000 | VA | |
| Previous Owner | $309,825 | VA | |
| Previous Owner | $50,000 | Future Advance Clause Open End Mortgage | |
| Previous Owner | $139,700 | New Conventional | |
| Previous Owner | $160,000 | Unknown | |
| Previous Owner | $20,000 | Credit Line Revolving | |
| Previous Owner | $163,400 | No Value Available | |
| Previous Owner | $81,239 | Unknown |
Similar Homes in the area
Source: IRES MLS
MLS Number: 1030017
APN: 95121-18-015
- 6429 Union Creek Dr
- 936 Torrey Pine Place
- 833 E 23rd St
- 1143 N Redbud Dr
- 1107 White Elm Dr
- 1493 Park Dr
- 3005 White Oak Ct
- 2625 Boise Ave
- 2476 N Boise Ave
- 3144 Madison Ave
- 3106 Marshall Ash Dr
- 1119 E 16th St
- 2311 Mountain View Dr
- 121 E 23rd St
- 2320 Kirkview Dr
- 1875 Cambridge Ct
- 1908 E 18th St Unit 1908
- 3285 Current Creek Ct
- 1443 N Washington Ave
- 1509 La Jara St
