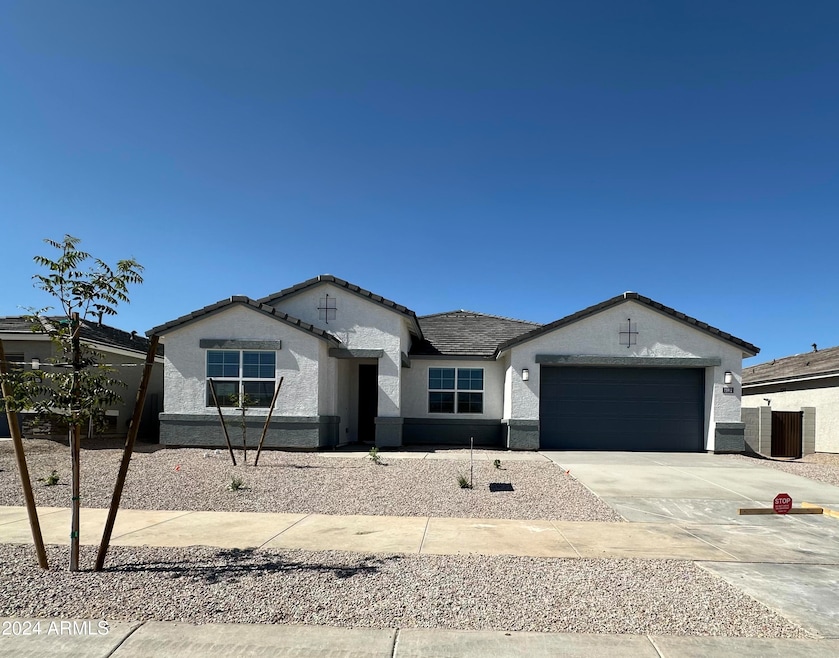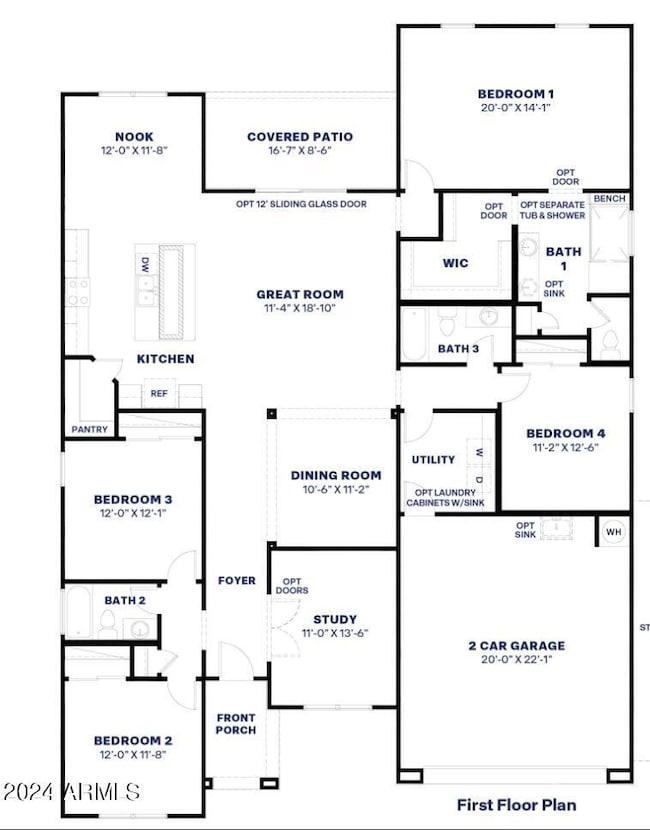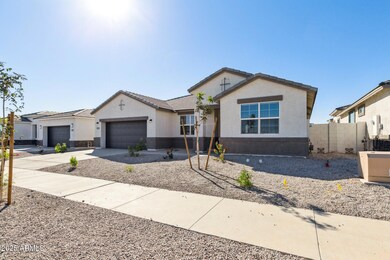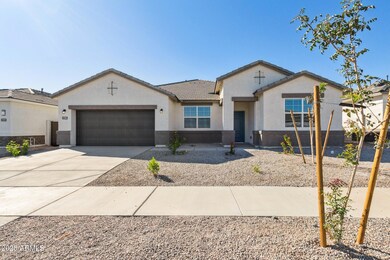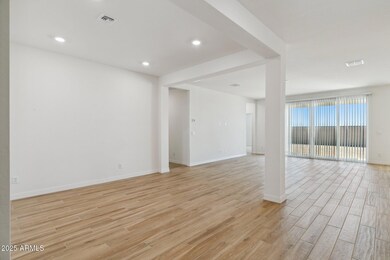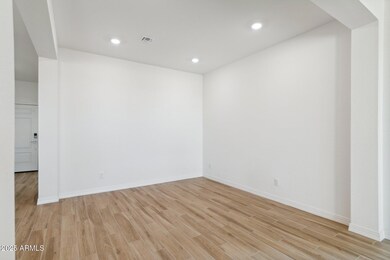
25624 N 154th Ln Sun City West, AZ 85387
Estimated payment $3,001/month
Highlights
- Eat-In Kitchen
- Double Pane Windows
- Cooling Available
- Willow Canyon High School Rated A-
- Dual Vanity Sinks in Primary Bathroom
- Smart Home
About This Home
This is an amazing home, this quick move-in Pearl floor plan is indeed one of our best-selling homes, it boasts a stunning design with upgraded kitchen cabinets, quartz countertops and a stylish backsplash, the master bathroom includes a spacious shower, the home is equipped with Smart Home Technology, and is also Energy Star Certified, ensuring energy efficiency, the oversized sliding glass door provides abundant natural light and easy access to the outdoors, the upgraded electrical package and recessed can lighting enhance the overall ambiance of the home, window coverings are included for privacy and aesthetics, and of course the home comes with a garage door opener for convenience and security, it's a perfect combination of style, functionality and modern features, come and see!
Home Details
Home Type
- Single Family
Est. Annual Taxes
- $171
Year Built
- Built in 2024
Lot Details
- 7,112 Sq Ft Lot
- Desert faces the front of the property
- Block Wall Fence
HOA Fees
- $90 Monthly HOA Fees
Parking
- 2 Car Garage
Home Design
- Wood Frame Construction
- Tile Roof
- Concrete Roof
- Stucco
Interior Spaces
- 2,436 Sq Ft Home
- 1-Story Property
- Ceiling height of 9 feet or more
- Double Pane Windows
- ENERGY STAR Qualified Windows with Low Emissivity
- Smart Home
- Washer and Dryer Hookup
Kitchen
- Eat-In Kitchen
- Breakfast Bar
- Built-In Microwave
- Kitchen Island
Flooring
- Carpet
- Tile
Bedrooms and Bathrooms
- 4 Bedrooms
- 3 Bathrooms
- Dual Vanity Sinks in Primary Bathroom
Eco-Friendly Details
- ENERGY STAR Qualified Equipment
Schools
- Asante Preparatory Academy Elementary And Middle School
- Willow Canyon High School
Utilities
- Cooling Available
- Heating System Uses Natural Gas
- Water Softener
- High Speed Internet
- Cable TV Available
Community Details
- Association fees include ground maintenance
- Mason Ranch Ii Association
- Built by DR Horton
- Mason Ranch Subdivision, Pearl A Floorplan
- FHA/VA Approved Complex
Listing and Financial Details
- Tax Lot 139
- Assessor Parcel Number 503-70-700
Map
Home Values in the Area
Average Home Value in this Area
Tax History
| Year | Tax Paid | Tax Assessment Tax Assessment Total Assessment is a certain percentage of the fair market value that is determined by local assessors to be the total taxable value of land and additions on the property. | Land | Improvement |
|---|---|---|---|---|
| 2025 | $171 | $1,891 | $1,891 | -- |
| 2024 | $169 | $1,801 | $1,801 | -- |
| 2023 | $169 | $2,955 | $2,955 | $0 |
| 2022 | $167 | $2,970 | $2,970 | $0 |
Property History
| Date | Event | Price | Change | Sq Ft Price |
|---|---|---|---|---|
| 04/07/2025 04/07/25 | Pending | -- | -- | -- |
| 03/08/2025 03/08/25 | Price Changed | $519,990 | +1.2% | $213 / Sq Ft |
| 02/03/2025 02/03/25 | Price Changed | $513,990 | +0.6% | $211 / Sq Ft |
| 02/03/2025 02/03/25 | Price Changed | $510,990 | -2.5% | $210 / Sq Ft |
| 01/31/2025 01/31/25 | For Sale | $523,990 | -- | $215 / Sq Ft |
Deed History
| Date | Type | Sale Price | Title Company |
|---|---|---|---|
| Special Warranty Deed | $15,791,439 | Dhi Title Agency |
Similar Homes in Sun City West, AZ
Source: Arizona Regional Multiple Listing Service (ARMLS)
MLS Number: 6813558
APN: 503-70-700
- 25588 N 154th Ln
- 25624 N 154th Ln
- 25570 N 154th Ln
- 15474 W Cottontail Ln
- 15441 W Cottontail Ln
- 15429 W Cottontail Ln
- 15378 W Cottontail Ln
- 15362 W Cottontail Ln
- 15430 W Hackamore Dr
- 25198 N 154th Ln
- 15406 W Hackamore Dr
- 25114 N 154th Ln
- 15373 W Hackamore Dr
- 25286 N 156th Ln
- 15369 W Hackamore Dr
- 25165 N 156th Ln
- 25242 N 156th Ln
- 25214 N 156th Ln
- 25158 N 156th Ln
- 15635 W Hackamore Dr
