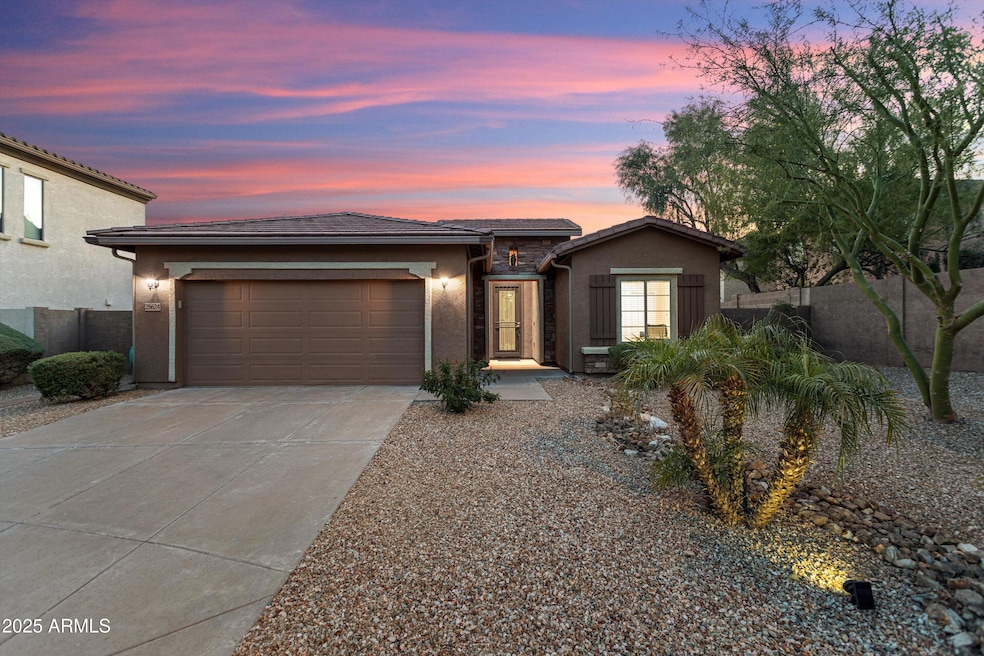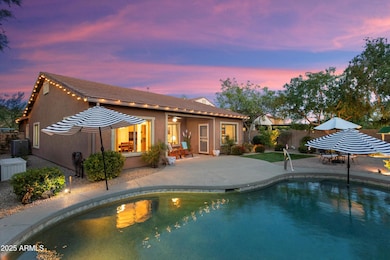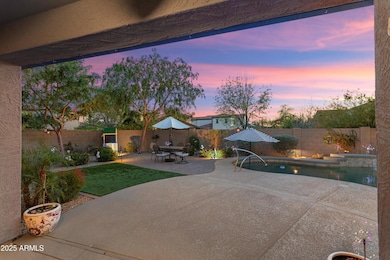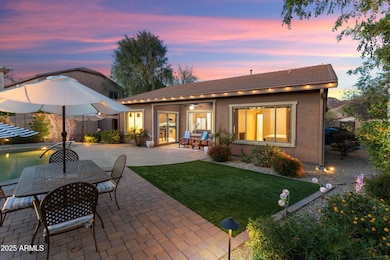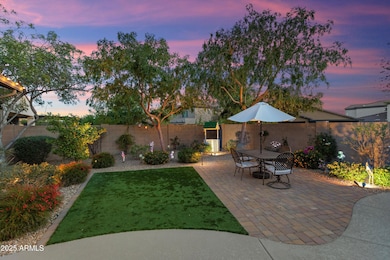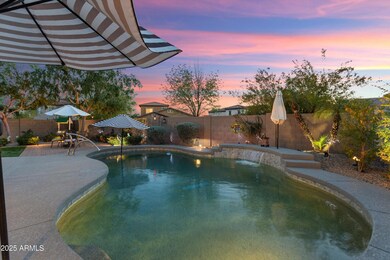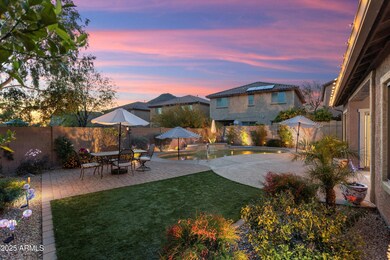
25624 N 51st Dr Phoenix, AZ 85083
Stetson Valley NeighborhoodHighlights
- Private Pool
- Granite Countertops
- Eat-In Kitchen
- Sandra Day O'connor High School Rated A-
- Cul-De-Sac
- Double Pane Windows
About This Home
As of April 2025This stunning home sits on over 9,000 sq ft of land in a cul-de-sac located in the heart of Stetson Valley. Gorgeous outdoor living right at your fingertips including hiking, biking, pickleball, parks and more. Just minutes from the new TSMC facility, easy access to the I-17 and 101 freeways, dining, shopping, and everything that north Phoenix has to offer. The owner of this 3 bedroom, plus an office, and 2 bath home has meticulously taken care of it. Below is a quick readout of the features, upgrades, and improvements: The HVAC system was completely replaced at end of 2022 - The pool was resurfaced, pool tile replaced, and pool decking resurfaced in 2023 - The pool filter and pump were replaced in 2025 - Stainless steel appliances replaced in 2023 & 2024 - Home was sealed in 2018... Full termite treatment with warranty in 2024 - The garbage disposal replaced in 2024 - Landscaping redone, pavers added, lighting installed in 2018 & 2020 - Side gate keypunch lock added in 2024 - Toilet internals and water lines replaced in 2023 - In 2024 the pool equipment building was added - The interior was painted in 2025 - The large office has doors and a window so it could easily be used as a 4th bedroom - The home faces an open park-like space across the way - Elegant custom glass front door - carpet in bedroom with tile everywhere else.
The wide entryway and hallway frame the beautiful view of the backyard through the living room window. The kitchen and eating area are situated to capitalize on the view as well. Lots of natural light spills into the space making it feel open and inviting. The kitchen has beautiful black granite, stainless steel appliances, plenty of cabinets and a nice-sized pantry. A few of the other notable features of the home include window sunscreens, security doors on the front and back entrances, cabinets in the garage and surround sound in the living room. Stepping out back, your private oasis awaits, complete with sparkling pool, synthetic green grass, an extra paver patio, lush plants and landscape lighting. This home is a must-see and won't last long!
Home Details
Home Type
- Single Family
Est. Annual Taxes
- $2,503
Year Built
- Built in 2006
Lot Details
- 9,091 Sq Ft Lot
- Cul-De-Sac
- Desert faces the front and back of the property
- Block Wall Fence
- Artificial Turf
- Front and Back Yard Sprinklers
- Sprinklers on Timer
HOA Fees
- $99 Monthly HOA Fees
Parking
- 2 Car Garage
Home Design
- Wood Frame Construction
- Tile Roof
- Stone Exterior Construction
- Stucco
Interior Spaces
- 1,813 Sq Ft Home
- 1-Story Property
- Ceiling height of 9 feet or more
- Ceiling Fan
- Double Pane Windows
- Washer and Dryer Hookup
Kitchen
- Eat-In Kitchen
- Breakfast Bar
- Built-In Microwave
- Kitchen Island
- Granite Countertops
Flooring
- Carpet
- Tile
Bedrooms and Bathrooms
- 3 Bedrooms
- 2 Bathrooms
- Dual Vanity Sinks in Primary Bathroom
- Bathtub With Separate Shower Stall
Pool
- Pool Updated in 2023
- Private Pool
- Pool Pump
Schools
- Inspiration Mountain Elementary School
- Hillcrest Middle School
- Sandra Day O'connor High School
Utilities
- Cooling System Updated in 2022
- Cooling Available
- Heating Available
- Water Softener
- High Speed Internet
- Cable TV Available
Additional Features
- No Interior Steps
- Outdoor Storage
Listing and Financial Details
- Tax Lot 192
- Assessor Parcel Number 201-38-703
Community Details
Overview
- Association fees include ground maintenance
- Ccmc Association
- Built by Greystone Homes
- Stetson Valley Subdivision
Recreation
- Community Playground
- Bike Trail
Map
Home Values in the Area
Average Home Value in this Area
Property History
| Date | Event | Price | Change | Sq Ft Price |
|---|---|---|---|---|
| 04/21/2025 04/21/25 | Sold | $575,000 | 0.0% | $317 / Sq Ft |
| 03/25/2025 03/25/25 | Pending | -- | -- | -- |
| 03/21/2025 03/21/25 | For Sale | $575,000 | +73.2% | $317 / Sq Ft |
| 04/30/2018 04/30/18 | Sold | $332,000 | -0.9% | $183 / Sq Ft |
| 02/16/2018 02/16/18 | Pending | -- | -- | -- |
| 02/12/2018 02/12/18 | For Sale | $335,000 | -- | $184 / Sq Ft |
Tax History
| Year | Tax Paid | Tax Assessment Tax Assessment Total Assessment is a certain percentage of the fair market value that is determined by local assessors to be the total taxable value of land and additions on the property. | Land | Improvement |
|---|---|---|---|---|
| 2025 | $2,503 | $29,086 | -- | -- |
| 2024 | $2,461 | $27,701 | -- | -- |
| 2023 | $2,461 | $41,110 | $8,220 | $32,890 |
| 2022 | $2,370 | $31,470 | $6,290 | $25,180 |
| 2021 | $2,475 | $29,050 | $5,810 | $23,240 |
| 2020 | $2,430 | $27,370 | $5,470 | $21,900 |
| 2019 | $2,355 | $25,610 | $5,120 | $20,490 |
| 2018 | $2,273 | $24,780 | $4,950 | $19,830 |
| 2017 | $2,195 | $23,210 | $4,640 | $18,570 |
| 2016 | $2,071 | $22,380 | $4,470 | $17,910 |
| 2015 | $1,849 | $22,960 | $4,590 | $18,370 |
Mortgage History
| Date | Status | Loan Amount | Loan Type |
|---|---|---|---|
| Previous Owner | $201,000 | New Conventional | |
| Previous Owner | $232,000 | New Conventional | |
| Previous Owner | $75,000 | Credit Line Revolving | |
| Previous Owner | $50,000 | Unknown | |
| Previous Owner | $63,800 | Stand Alone Second | |
| Previous Owner | $255,150 | New Conventional |
Deed History
| Date | Type | Sale Price | Title Company |
|---|---|---|---|
| Quit Claim Deed | -- | Wfg Lender Services | |
| Quit Claim Deed | -- | Wfg Lender Services | |
| Interfamily Deed Transfer | -- | None Available | |
| Warranty Deed | $332,000 | Chicago Title Agency Inc | |
| Corporate Deed | $318,990 | North American Title Co | |
| Special Warranty Deed | -- | North American Title Co | |
| Cash Sale Deed | $4,489,273 | Magnus Title Agency |
Similar Homes in the area
Source: Arizona Regional Multiple Listing Service (ARMLS)
MLS Number: 6838905
APN: 201-38-703
- 5222 W El Cortez Trail
- 5423 W Yearling Rd
- 5443 W Hobby Horse Dr
- 5042 W Lariat Ln
- 5032 W Yearling Rd
- 5026 W Parsons Rd
- 25925 N 53rd Dr Unit 114
- 25608 N 55th Dr
- 25824 N 54th Ave Unit 157
- 5423 W Range Mule Dr
- 5116 W Trotter Trail
- 5523 W Yearling Rd
- 26203 N 50th Dr
- 5374 W Chisum Trail Unit 179
- 5110 W Sweet Iron Pass
- 5436 W Chisum Trail Unit 172
- 4937 W Desert Hollow Dr
- 3310 W Jomax Rd
- 4913 W Hackamore Dr
- 26638 N Babbling Brook Dr
