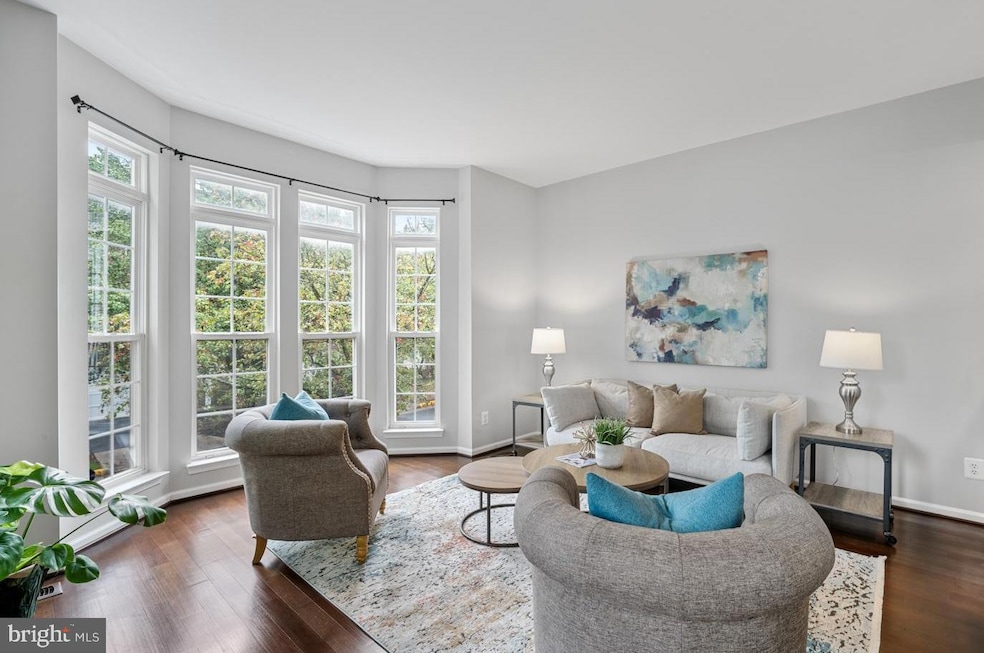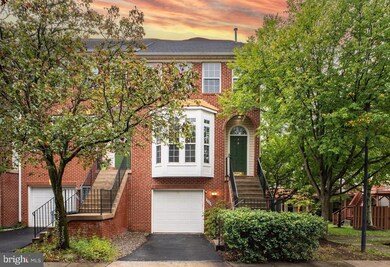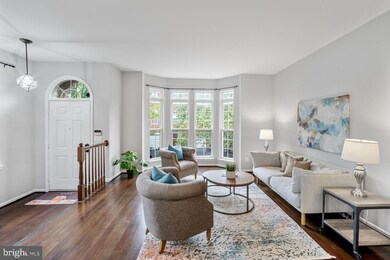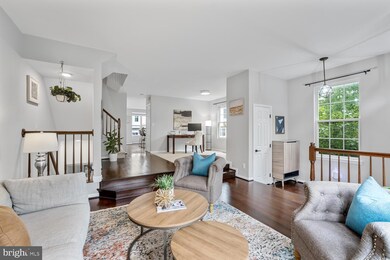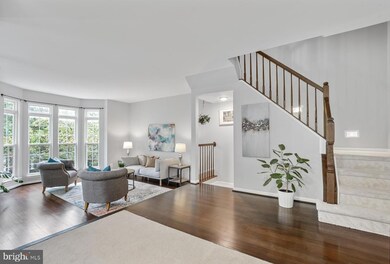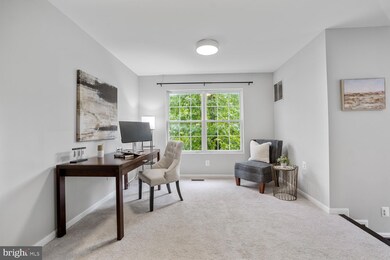
2563 James Madison Cir Herndon, VA 20171
McNair NeighborhoodHighlights
- Eat-In Gourmet Kitchen
- Open Floorplan
- Recreation Room
- Mcnair Elementary School Rated A
- Colonial Architecture
- Wood Flooring
About This Home
As of October 2024Welcome to this beautifully updated 3-level brick-front end unit townhouse featuring 2,188 sqft, 3 bedrooms, 2 full baths, 2 half baths, and a spacious one-car garage. This home offers modern upgrades, an open layout, and abundant natural light. The bright main level includes a living room, an office, and an open kitchen with a dining area, stainless steel appliances, and an island (renovated in 2021), along with a half bath. Upstairs, the primary bedroom has a walk-in closet and an updated en-suite bath (2021), while two additional bedrooms share a full bath. The upper level was upgraded with engineered wood flooring in 2022. The lower level features a recreation room with a gas fireplace, a fenced backyard, a laundry area (new washer and dryer in 2021), a half bath, and access to the garage with ample storage. Located in McNair Farms, the community offers a pool, tennis and basketball courts, tot lots, a community center, and trails. With easy access to parks, the Clock Tower Shopping Center, Dulles Airport, Silver Line Metro, Reston Town Center, and Tysons, this home is perfectly situated for convenience. Schedule your showing today see why this beautiful end unit home is perfect for your next move! The offer deadline is Monday at 12 PM.
Townhouse Details
Home Type
- Townhome
Est. Annual Taxes
- $6,689
Year Built
- Built in 1997 | Remodeled in 2021
Lot Details
- 1,394 Sq Ft Lot
- Back Yard Fenced
HOA Fees
- $106 Monthly HOA Fees
Parking
- 1 Car Attached Garage
- 1 Driveway Space
- Front Facing Garage
- Garage Door Opener
Home Design
- Colonial Architecture
- Brick Exterior Construction
- Permanent Foundation
Interior Spaces
- 2,188 Sq Ft Home
- Property has 3 Levels
- Open Floorplan
- Chair Railings
- Ceiling Fan
- Fireplace Mantel
- Gas Fireplace
- Entrance Foyer
- Living Room
- Combination Kitchen and Dining Room
- Den
- Recreation Room
Kitchen
- Eat-In Gourmet Kitchen
- Stove
- Built-In Microwave
- Ice Maker
- Dishwasher
- Kitchen Island
- Upgraded Countertops
- Disposal
Flooring
- Wood
- Carpet
- Ceramic Tile
Bedrooms and Bathrooms
- 3 Bedrooms
- En-Suite Primary Bedroom
- En-Suite Bathroom
- Walk-In Closet
- Bathtub with Shower
- Walk-in Shower
Laundry
- Laundry Room
- Dryer
- Washer
Outdoor Features
- Patio
Schools
- Mcnair Elementary School
- Carson Middle School
- Westfield High School
Utilities
- Forced Air Heating and Cooling System
- Natural Gas Water Heater
Listing and Financial Details
- Tax Lot 93
- Assessor Parcel Number 0251 20 0093
Community Details
Overview
- Association fees include common area maintenance, management, snow removal, trash
- $28 Other Monthly Fees
- Mcnair Farms Land Bay 5 Homeowners Association Inc HOA
- Mcnair Farms Subdivision
- Property Manager
Amenities
- Community Center
Recreation
- Tennis Courts
- Community Basketball Court
- Community Playground
- Community Pool
- Jogging Path
Map
Home Values in the Area
Average Home Value in this Area
Property History
| Date | Event | Price | Change | Sq Ft Price |
|---|---|---|---|---|
| 10/18/2024 10/18/24 | Sold | $665,000 | +5.9% | $304 / Sq Ft |
| 09/23/2024 09/23/24 | Pending | -- | -- | -- |
| 09/19/2024 09/19/24 | For Sale | $628,000 | +13.2% | $287 / Sq Ft |
| 07/28/2021 07/28/21 | Sold | $555,000 | +16.9% | $289 / Sq Ft |
| 06/24/2021 06/24/21 | For Sale | $474,900 | 0.0% | $247 / Sq Ft |
| 06/19/2021 06/19/21 | Price Changed | $474,900 | -- | $247 / Sq Ft |
Tax History
| Year | Tax Paid | Tax Assessment Tax Assessment Total Assessment is a certain percentage of the fair market value that is determined by local assessors to be the total taxable value of land and additions on the property. | Land | Improvement |
|---|---|---|---|---|
| 2024 | $6,688 | $577,320 | $175,000 | $402,320 |
| 2023 | $6,279 | $556,360 | $175,000 | $381,360 |
| 2022 | $5,938 | $519,290 | $160,000 | $359,290 |
| 2021 | $5,651 | $481,590 | $140,000 | $341,590 |
| 2020 | $5,645 | $476,970 | $140,000 | $336,970 |
| 2019 | $5,616 | $474,540 | $140,000 | $334,540 |
| 2018 | $5,132 | $446,260 | $120,000 | $326,260 |
| 2017 | $5,053 | $435,190 | $115,000 | $320,190 |
| 2016 | $5,070 | $437,650 | $115,000 | $322,650 |
| 2015 | $4,779 | $428,250 | $115,000 | $313,250 |
| 2014 | $4,608 | $413,820 | $115,000 | $298,820 |
Mortgage History
| Date | Status | Loan Amount | Loan Type |
|---|---|---|---|
| Open | $631,750 | New Conventional | |
| Previous Owner | $444,000 | New Conventional | |
| Previous Owner | $404,000 | New Conventional | |
| Previous Owner | $388,000 | New Conventional | |
| Previous Owner | $312,000 | New Conventional | |
| Previous Owner | $141,000 | Credit Line Revolving | |
| Previous Owner | $184,050 | New Conventional |
Deed History
| Date | Type | Sale Price | Title Company |
|---|---|---|---|
| Deed | $665,000 | Chicago Title | |
| Warranty Deed | $555,000 | Champion Title & Setmnts Inc | |
| Interfamily Deed Transfer | -- | Accommodation | |
| Deed Of Distribution | -- | Accommodation | |
| Interfamily Deed Transfer | -- | Amrock | |
| Interfamily Deed Transfer | -- | Amrock | |
| Deed | $193,780 | -- |
Similar Homes in Herndon, VA
Source: Bright MLS
MLS Number: VAFX2202672
APN: 0251-20-0093
- 2600 Logan Wood Dr
- 2455 Founders Way
- 2406 Simpkins Farm Dr
- 13128 Kidwell Field Rd
- 2497 Angeline Dr Unit 302
- 2490 Quick St Unit 301
- 2489 Quick St Unit 301
- 13137 Ashnut Ln
- 13604 Red Squirrel Way
- 13304 Covered Wagon Ln
- 2633 Centerville Rd
- 13165 Marcey Creek Rd Unit 13165
- 13525 Davinci Ln Unit 70
- 13548 Davinci Ln Unit 46
- 13500 Innovation Station Loop
- 13101 Curved Iron Rd
- 13103 Marcey Creek Rd Unit 13103
- 13057 Marcey Creek Rd
- 13060 Marcey Creek Rd
- 13674 Saint Johns Wood Place
