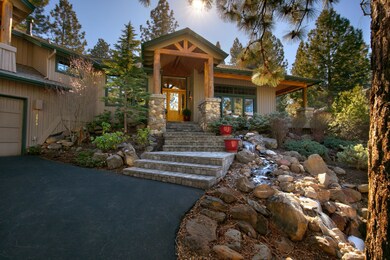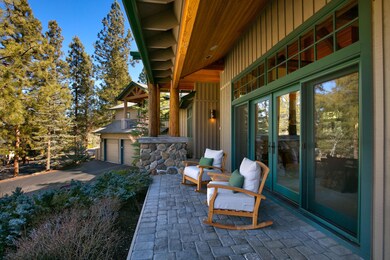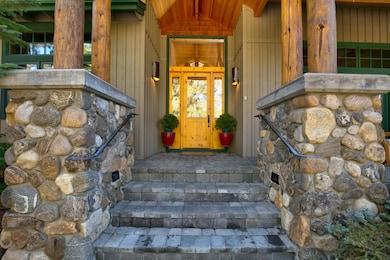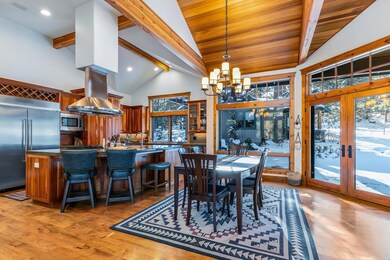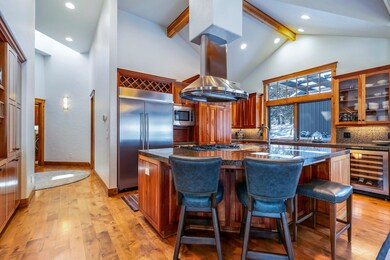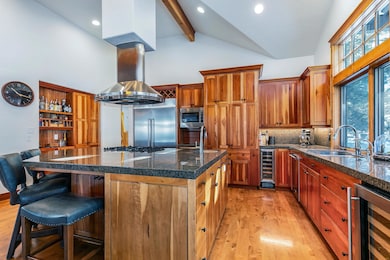
2563 NW Champion Cir Bend, OR 97701
Awbrey Butte NeighborhoodHighlights
- Accessory Dwelling Unit (ADU)
- Spa
- Golf Course View
- High Lakes Elementary School Rated A-
- Gated Community
- 2-minute walk to Quail Park
About This Home
As of April 2025Situated on a private lot in the exclusive gated Awbrey Glen Golf Community, this stunning 2,627 sqft. 3-bedroom, 3-full bath home features vaulted ceilings, exposed wood beams, high-end appliances, and a cozy wood-burning fireplace. This home offers an expansive master bedroom suite, luxurious bathroom with soaking tub, oversized walk-in closet, fireplace, and a private balcony. In the backyard, you'll find a charming casita, perfectly sized at 677 sqft. This inviting guest space includes a full-size bedroom, bathroom, living room with a mini-bar, and a cozy fireplace. Enjoy hosting friends around the large gas firepit on the spacious outdoor patio. For those who enjoy outdoor activities, this property offers an expansive 3-car garage with 1,062 sq. ft. of versatile storage and workspace. This home is conveniently located near Downtown Bend and all the local activities Central Oregon has to offer. Don't miss your chance on this rare opportunity in the beautiful Awbrey Glen Community.
Home Details
Home Type
- Single Family
Est. Annual Taxes
- $16,099
Year Built
- Built in 1999
Lot Details
- 0.72 Acre Lot
- Property is zoned RS, RS
HOA Fees
- $87 Monthly HOA Fees
Parking
- 3 Car Garage
- Heated Garage
- Garage Door Opener
- Driveway
Property Views
- Golf Course
- Forest
Home Design
- Craftsman Architecture
- Northwest Architecture
- Stem Wall Foundation
- Frame Construction
- Composition Roof
Interior Spaces
- 3,304 Sq Ft Home
- 2-Story Property
- Open Floorplan
- Wood Burning Fireplace
- Gas Fireplace
- Wood Frame Window
- Great Room with Fireplace
Kitchen
- Breakfast Bar
- Range
- Dishwasher
- Wine Refrigerator
- Kitchen Island
- Granite Countertops
- Tile Countertops
- Disposal
Flooring
- Wood
- Carpet
- Tile
Bedrooms and Bathrooms
- 4 Bedrooms
- Fireplace in Primary Bedroom
- Walk-In Closet
- 4 Full Bathrooms
- Double Vanity
- Soaking Tub
- Bathtub Includes Tile Surround
Laundry
- Dryer
- Washer
Home Security
- Surveillance System
- Carbon Monoxide Detectors
- Fire and Smoke Detector
Eco-Friendly Details
- ENERGY STAR Qualified Equipment for Heating
Outdoor Features
- Spa
- Courtyard
Additional Homes
- Accessory Dwelling Unit (ADU)
- 677 SF Accessory Dwelling Unit
Schools
- High Lakes Elementary School
- Pacific Crest Middle School
- Summit High School
Utilities
- ENERGY STAR Qualified Air Conditioning
- Forced Air Zoned Heating and Cooling System
- Heating System Uses Natural Gas
- Heat Pump System
- Natural Gas Connected
- Cable TV Available
Listing and Financial Details
- Tax Lot 121
- Assessor Parcel Number 188573
Community Details
Overview
- Awbrey Glen Subdivision
Recreation
- Tennis Courts
- Community Playground
- Park
- Trails
- Snow Removal
Security
- Gated Community
Map
Home Values in the Area
Average Home Value in this Area
Property History
| Date | Event | Price | Change | Sq Ft Price |
|---|---|---|---|---|
| 04/22/2025 04/22/25 | Sold | $1,763,000 | -2.9% | $534 / Sq Ft |
| 03/14/2025 03/14/25 | Pending | -- | -- | -- |
| 03/06/2025 03/06/25 | For Sale | $1,815,000 | +17.1% | $549 / Sq Ft |
| 01/05/2022 01/05/22 | Sold | $1,550,000 | -8.6% | $469 / Sq Ft |
| 11/14/2021 11/14/21 | Pending | -- | -- | -- |
| 08/19/2021 08/19/21 | For Sale | $1,695,000 | +73.8% | $513 / Sq Ft |
| 01/22/2018 01/22/18 | Sold | $975,000 | 0.0% | $295 / Sq Ft |
| 12/10/2017 12/10/17 | Pending | -- | -- | -- |
| 12/06/2017 12/06/17 | For Sale | $975,000 | +36.4% | $295 / Sq Ft |
| 01/23/2012 01/23/12 | Sold | $715,000 | -12.3% | $216 / Sq Ft |
| 12/06/2011 12/06/11 | Pending | -- | -- | -- |
| 07/29/2011 07/29/11 | For Sale | $815,000 | -- | $247 / Sq Ft |
Tax History
| Year | Tax Paid | Tax Assessment Tax Assessment Total Assessment is a certain percentage of the fair market value that is determined by local assessors to be the total taxable value of land and additions on the property. | Land | Improvement |
|---|---|---|---|---|
| 2024 | $16,099 | $961,530 | -- | -- |
| 2023 | $14,924 | $933,530 | $0 | $0 |
| 2022 | $13,924 | $879,950 | $0 | $0 |
| 2021 | $13,945 | $854,330 | $0 | $0 |
| 2020 | $13,230 | $854,330 | $0 | $0 |
| 2019 | $12,861 | $829,450 | $0 | $0 |
| 2018 | $12,498 | $805,300 | $0 | $0 |
| 2017 | $12,198 | $781,850 | $0 | $0 |
| 2016 | $11,635 | $759,080 | $0 | $0 |
| 2015 | $11,315 | $736,980 | $0 | $0 |
| 2014 | $10,984 | $715,520 | $0 | $0 |
Mortgage History
| Date | Status | Loan Amount | Loan Type |
|---|---|---|---|
| Open | $1,000,000 | New Conventional | |
| Previous Owner | $50,000 | New Conventional | |
| Previous Owner | $200,000 | Credit Line Revolving | |
| Previous Owner | $150,000 | Credit Line Revolving |
Deed History
| Date | Type | Sale Price | Title Company |
|---|---|---|---|
| Warranty Deed | $1,550,000 | Western Title & Escrow | |
| Warranty Deed | $975,000 | First American Title | |
| Warranty Deed | $715,000 | Amerititle |
Similar Homes in Bend, OR
Source: Central Oregon Association of REALTORS®
MLS Number: 220196895
APN: 188573
- 2669 NW Havre Ct
- 2661 NW Havre Ct
- 2876 NW Melville Dr
- 2772 NW Rainbow Ridge Dr
- 2799 NW Horizon Dr
- 2871 NW Melville Dr
- 2657 NW Nordeen Way
- 2680 NW Nordic Ave
- 2727 NW Rainbow Ct
- 2806 NW Nightfall Cir
- 3028 NW Underhill Place
- 3225 NW Melville Dr
- 3271 NW Melville Dr
- 2650 NW Waymaker Ct Unit Lot 11
- 2995 NW Polarstar Ave
- 3003 NW Polarstar Ave
- 2926 NW Chardonnay Ln
- 2637 NW Waymaker Ct Unit Lot 2
- 2963 NW Polarstar Ave Unit Lot 13
- 3019 NW Polarstar Ave

