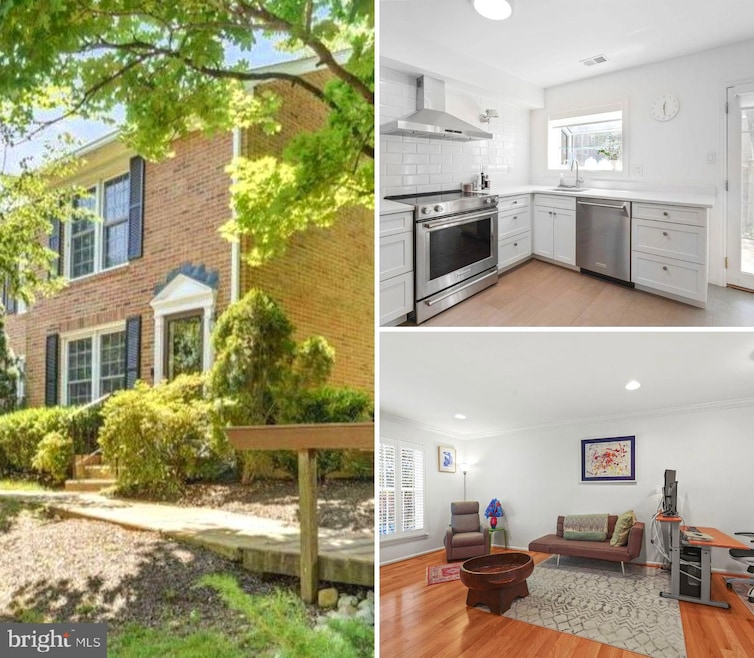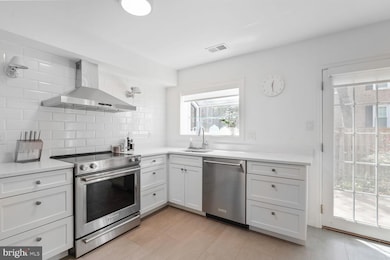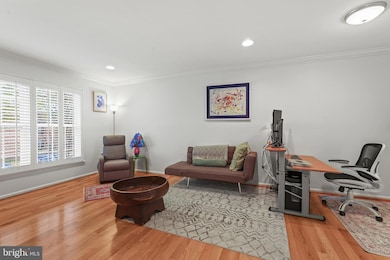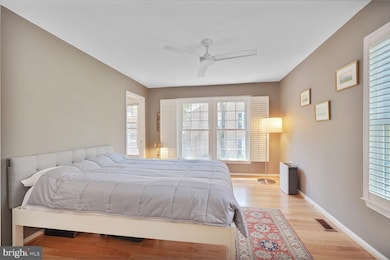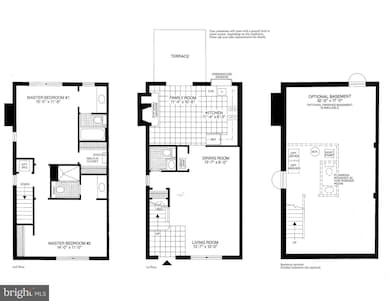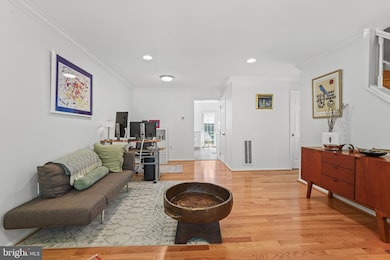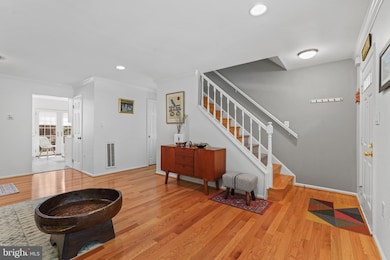
2564 A S Arlington Mill Dr S Unit 5 Arlington, VA 22206
Fairlington NeighborhoodEstimated payment $5,182/month
Highlights
- Very Popular Property
- Open Floorplan
- Recreation Room
- Gunston Middle School Rated A-
- Colonial Architecture
- Wood Flooring
About This Home
Rarely available, Bristol model, 2BR/3.5BA end-unit townhome in Windgate II with three finished levels. The main level features hardwood floors, recessed lighting, and a fully renovated kitchen with white cabinetry, quartz countertops, subway tile backsplash, stainless steel appliances, porcelain tile floors, and a wood-burning fireplace. French doors open to a private, fenced-in patio with southern exposure. There's also a main-level powder room with an updated vanity and fixtures.Upstairs you'll find two large bedrooms, each with hardwood floors, generous closet space (including one walk-in), and updated ensuite baths with granite-top vanities.The lower level includes a rec room, a THIRD FULL BATH, and a large bonus room that can be used as an office, gym, guest room, or potential third bedroom with the addition of an egress window. Laundry, utilities, and extra storage are also located on this level. HVAC, water heater, washer, and dryer were replaced in 2019. The lower level is ready for your finishing touches - flooring and drywall in the back bonus room. Windgate II offers an outdoor pool and tennis courts. Conveniently located within walking distance of Shirlington Village, and just minutes to the Pentagon, Reagan National Airport, Potomac Yard, and nearby trails. Metro and Arlington Transit bus service close by.
Townhouse Details
Home Type
- Townhome
Est. Annual Taxes
- $6,826
Year Built
- Built in 1982
Lot Details
- North Facing Home
- Property is in very good condition
HOA Fees
- $519 Monthly HOA Fees
Home Design
- Colonial Architecture
- Brick Exterior Construction
Interior Spaces
- Property has 3 Levels
- Open Floorplan
- Ceiling Fan
- Fireplace With Glass Doors
- Brick Fireplace
- Double Pane Windows
- Vinyl Clad Windows
- French Doors
- Combination Dining and Living Room
- Recreation Room
- Bonus Room
- Natural lighting in basement
Kitchen
- Eat-In Country Kitchen
- Electric Oven or Range
- Range Hood
- Ice Maker
- Dishwasher
- Stainless Steel Appliances
- Disposal
Flooring
- Wood
- Carpet
- Ceramic Tile
Bedrooms and Bathrooms
- 2 Bedrooms
- En-Suite Primary Bedroom
- Walk-In Closet
Laundry
- Laundry on lower level
- Dryer
- Washer
Parking
- 2 Open Parking Spaces
- 2 Parking Spaces
- Parking Lot
- 2 Assigned Parking Spaces
Outdoor Features
- Enclosed patio or porch
Schools
- Abingdon Elementary School
- Gunston Middle School
- Wakefield High School
Utilities
- Forced Air Heating and Cooling System
- Air Source Heat Pump
- Electric Water Heater
Listing and Financial Details
- Assessor Parcel Number 29-003-744
Community Details
Overview
- Association fees include snow removal, road maintenance, reserve funds, common area maintenance, exterior building maintenance, lawn care front, lawn maintenance, water, trash, management
- Windgate Ii Condos
- Windgate Ii Community
- Windgate Ii Subdivision
- Property Manager
Amenities
- Common Area
Recreation
- Tennis Courts
- Community Pool
Pet Policy
- Dogs and Cats Allowed
Map
Home Values in the Area
Average Home Value in this Area
Tax History
| Year | Tax Paid | Tax Assessment Tax Assessment Total Assessment is a certain percentage of the fair market value that is determined by local assessors to be the total taxable value of land and additions on the property. | Land | Improvement |
|---|---|---|---|---|
| 2024 | $6,826 | $660,800 | $71,000 | $589,800 |
| 2023 | $6,687 | $649,200 | $71,000 | $578,200 |
| 2022 | $6,458 | $627,000 | $71,000 | $556,000 |
| 2021 | $6,238 | $605,600 | $71,000 | $534,600 |
| 2020 | $5,807 | $566,000 | $49,000 | $517,000 |
| 2019 | $5,530 | $539,000 | $49,000 | $490,000 |
| 2018 | $5,278 | $524,700 | $49,000 | $475,700 |
| 2017 | $5,008 | $497,800 | $49,000 | $448,800 |
| 2016 | $4,721 | $476,400 | $49,000 | $427,400 |
| 2015 | $4,661 | $468,000 | $49,000 | $419,000 |
| 2014 | $4,501 | $451,900 | $49,000 | $402,900 |
Property History
| Date | Event | Price | Change | Sq Ft Price |
|---|---|---|---|---|
| 04/24/2025 04/24/25 | For Sale | $735,000 | -- | $403 / Sq Ft |
Deed History
| Date | Type | Sale Price | Title Company |
|---|---|---|---|
| Deed | $685,000 | Universal Title | |
| Deed | $663,000 | First American Title | |
| Bargain Sale Deed | $575,000 | None Available | |
| Deed | $197,000 | -- |
Mortgage History
| Date | Status | Loan Amount | Loan Type |
|---|---|---|---|
| Open | $250,000 | Credit Line Revolving | |
| Previous Owner | $513,000 | New Conventional | |
| Previous Owner | $157,600 | No Value Available |
Similar Homes in the area
Source: Bright MLS
MLS Number: VAAR2056194
APN: 29-003-744
- 2915 S Woodley St Unit A
- 2839 C S Wakefield St Unit C
- 2538 B S Arlington Mill Dr Unit 2
- 2588 E S Arlington Mill Dr
- 2829 S Wakefield St Unit B
- 2600 H S Arlington Mill Dr Unit 8
- 2865 S Abingdon St
- 2868 S Abingdon St Unit B1
- 2858 S Abingdon St
- 4708 29th St S
- 3070 S Abingdon St
- 2743 S Buchanan St
- 2806 S Abingdon St Unit A
- 4801 30th St S Unit 2969
- 2924 S Buchanan St Unit A2
- 4800 28th St S
- 4803 30th St S Unit A2
- 2330 S Quincy St Unit 1
- 4858 28th St S Unit A1
- 4854 28th St S Unit A
