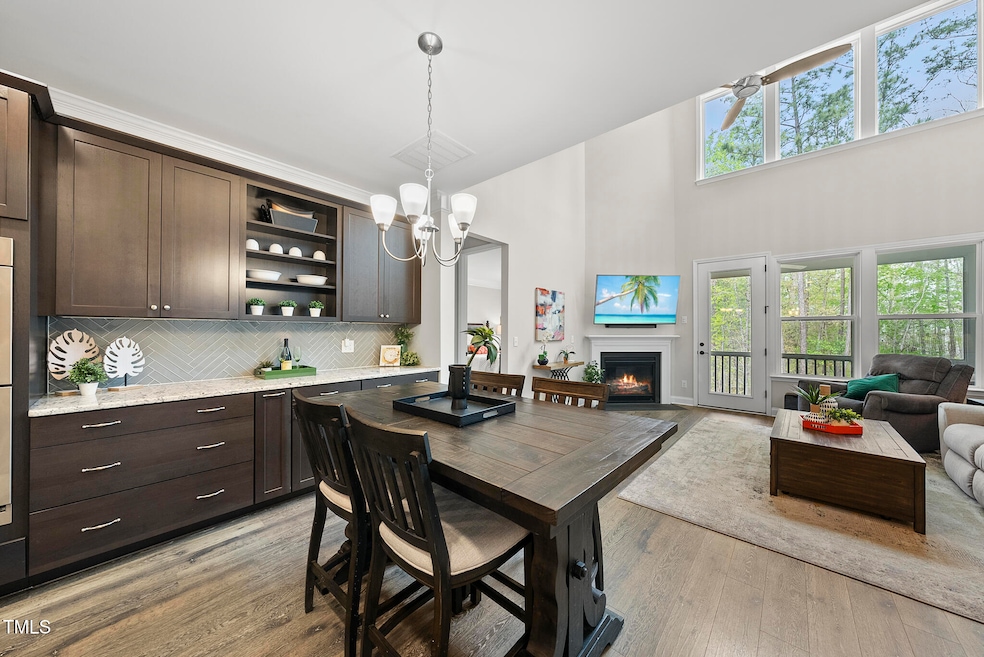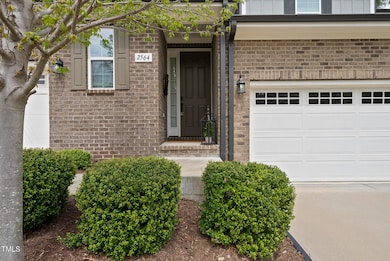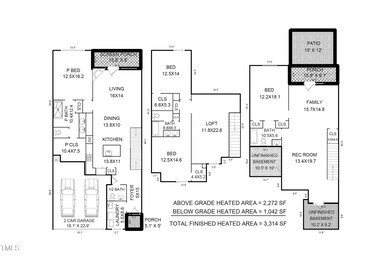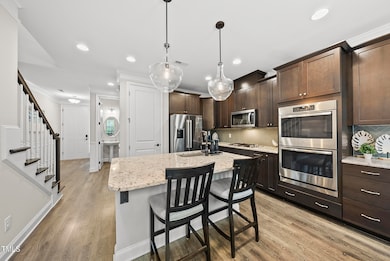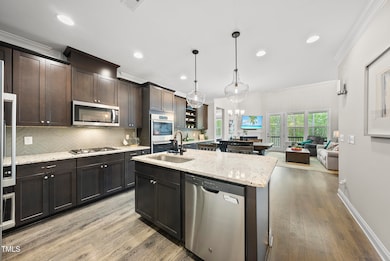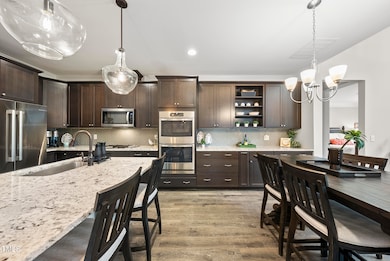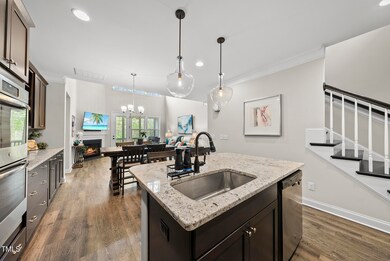
2564 Rambling Creek Rd Apex, NC 27523
Green Level NeighborhoodEstimated payment $4,278/month
Highlights
- Fitness Center
- In Ground Pool
- Clubhouse
- Salem Elementary Rated A
- Craftsman Architecture
- Property is near a clubhouse
About This Home
Are you Looking for a newer, spacious luxury townhome in one of the most desirable school districts in the Cary/Apex area—for well under $650K? Look no further than this stunning 3,300+ sq ft low-maintenance home that offers comfort, flexibility, and beautiful finishes in a prime location.
This thoughtfully designed floor plan features a main level Primary Suite with a spa-like tiled shower and a generous walk-in closet. The gourmet kitchen is a chef's dream with a center island, double ovens, extensive cabinetry, and abundant counter space—perfect for everyday living and entertaining alike.
Enjoy the open flow of the 2-story family room with a cozy gas fireplace, and step out to your screened porch with peaceful wooded views. Upstairs you'll find two additional bedrooms and a spacious loft, ideal for a home office or playroom. The fully finished walk-out basement includes a massive entertainment area, a 4th bedroom, full bathroom, and access to a private paver patio. Plus, two unfinished rooms offer excellent storage potential. Located in a great community with access to a gorgeous clubhouse, fitness center, resort-style pool, pavilion with BBQ grills, and a walking trail. Don't miss your chance to enjoy space, style, and convenience at a great price point—schedule your showing today!
Townhouse Details
Home Type
- Townhome
Est. Annual Taxes
- $5,586
Year Built
- Built in 2019
Lot Details
- 3,049 Sq Ft Lot
- Landscaped
- Wooded Lot
- Back Yard
HOA Fees
Parking
- 2 Car Attached Garage
- Private Driveway
Home Design
- Craftsman Architecture
- Transitional Architecture
- Traditional Architecture
- Brick Exterior Construction
- Permanent Foundation
- Shingle Roof
- Radon Mitigation System
Interior Spaces
- 1-Story Property
- Wired For Sound
- Crown Molding
- Smooth Ceilings
- Cathedral Ceiling
- Ceiling Fan
- Recessed Lighting
- Chandelier
- Fireplace
- Family Room
- Living Room
- Dining Room
- Recreation Room
- Loft
- Screened Porch
- Pull Down Stairs to Attic
Kitchen
- Double Oven
- Built-In Gas Oven
- Cooktop
- Microwave
- Dishwasher
- Disposal
Flooring
- Wood
- Ceramic Tile
- Luxury Vinyl Tile
Bedrooms and Bathrooms
- 4 Bedrooms
- Walk-In Closet
- Primary bathroom on main floor
- Double Vanity
- Bathtub with Shower
- Walk-in Shower
Laundry
- Laundry Room
- Laundry on main level
Finished Basement
- Basement Storage
- Natural lighting in basement
Outdoor Features
- In Ground Pool
- Balcony
Location
- Property is near a clubhouse
Schools
- Salem Elementary And Middle School
- Green Level High School
Utilities
- Cooling System Powered By Gas
- Forced Air Zoned Cooling and Heating System
- Tankless Water Heater
Listing and Financial Details
- Assessor Parcel Number 0722782559 | 0453869
Community Details
Overview
- Association fees include pest control, storm water maintenance
- Elite Management The Preserve At White Oak Creek Association, Phone Number (919) 233-7660
- Elite Mgmt The Townhomes Of The Preserve At Whit Association
- The Preserve At White Oak Creek Subdivision
- Maintained Community
Amenities
- Community Barbecue Grill
- Clubhouse
Recreation
- Community Playground
- Fitness Center
- Community Pool
Map
Home Values in the Area
Average Home Value in this Area
Tax History
| Year | Tax Paid | Tax Assessment Tax Assessment Total Assessment is a certain percentage of the fair market value that is determined by local assessors to be the total taxable value of land and additions on the property. | Land | Improvement |
|---|---|---|---|---|
| 2024 | $5,586 | $652,110 | $110,000 | $542,110 |
| 2023 | $4,620 | $419,363 | $75,000 | $344,363 |
| 2022 | $4,337 | $419,363 | $75,000 | $344,363 |
| 2021 | $4,172 | $419,363 | $75,000 | $344,363 |
| 2020 | $4,050 | $419,363 | $75,000 | $344,363 |
| 2019 | $1,437 | $126,500 | $60,000 | $66,500 |
| 2018 | $0 | $60,000 | $60,000 | $0 |
Property History
| Date | Event | Price | Change | Sq Ft Price |
|---|---|---|---|---|
| 04/17/2025 04/17/25 | Pending | -- | -- | -- |
| 04/11/2025 04/11/25 | For Sale | $639,000 | -- | $193 / Sq Ft |
Deed History
| Date | Type | Sale Price | Title Company |
|---|---|---|---|
| Warranty Deed | $400,000 | None Available |
Mortgage History
| Date | Status | Loan Amount | Loan Type |
|---|---|---|---|
| Open | $351,235 | New Conventional | |
| Closed | $359,910 | New Conventional |
Similar Homes in Apex, NC
Source: Doorify MLS
MLS Number: 10088540
APN: 0722.02-78-2559-000
- 2564 Rambling Creek Rd
- 2508 Rambling Creek Rd
- 2537 Sunnybranch Ln
- 715 White Oak Pond Rd
- 938 Haybeck Ln
- 931 Haybeck Ln
- 2528 Forge Village Way
- 1643 Wimberly Rd
- 679 Mirkwood Ave
- 671 Mirkwood Ave
- 2713 Tunstall Grove Dr
- 1726 Wimberly Rd
- 687 Mirkwood Ave
- 683 Mirkwood Ave
- 681 Mirkwood Ave
- 960 Double Helix Rd
- 962 Double Helix Rd
- 964 Double Helix Rd
- 970 Double Helix Rd
- 667 Mirkwood
