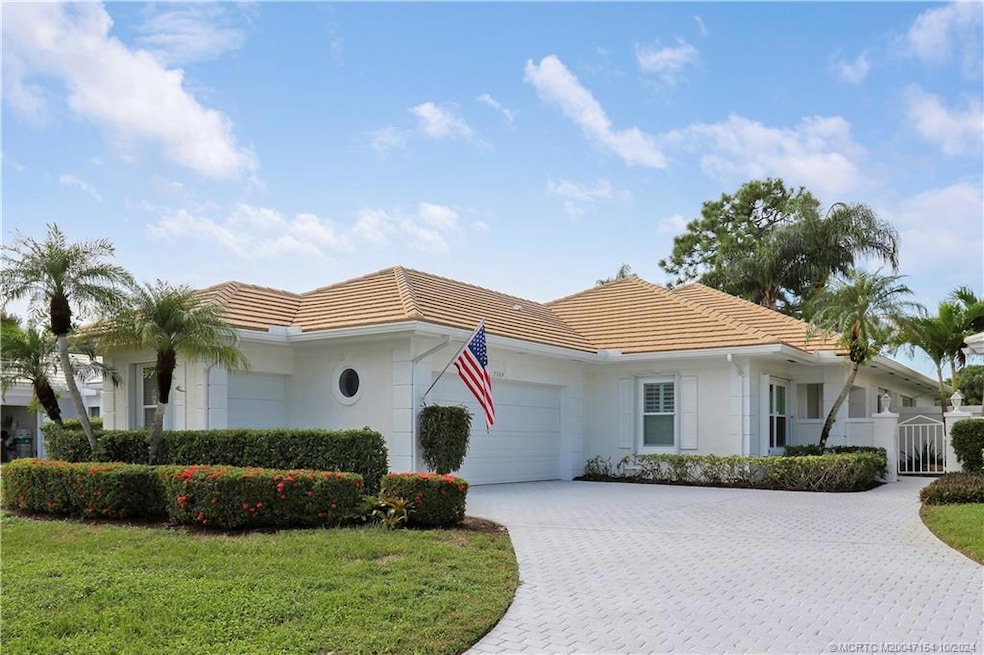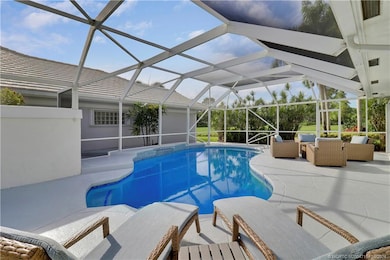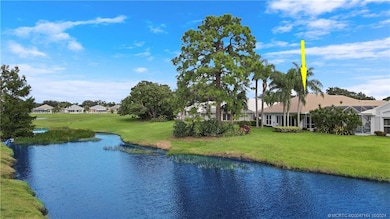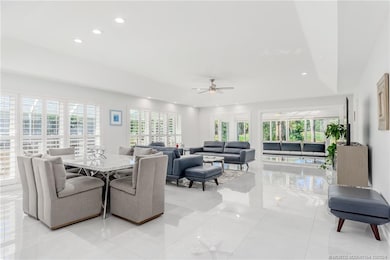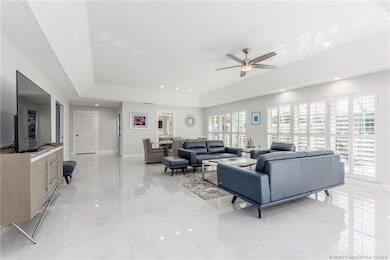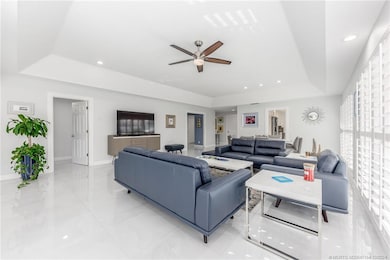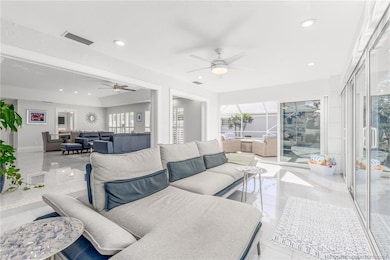
2564 SW Brookwood Ln Palm City, FL 34990
Highlights
- On Golf Course
- Screened Pool
- Lake View
- Bessey Creek Elementary School Rated A-
- Gated with Attendant
- Clubhouse
About This Home
As of January 2025Shows like a model home! Completely remodeled with amazing designer finishes and upgrades! This home has an open floor plan everyone is looking for and lends itself perfectly to entertaining and family gatherings. Chef’s dream kitchen with custom cabinets, granite countertops, top-of-the-line stainless steel appliances, artistic backsplash, and spacious dining area. Luxurious master bedroom suite with walk-in closet & spa-like master bath with jacuzzi tub and separate walk-in shower. Upgrades & features include plantation shutters, new Thermopane windows, impact glass sliding doors, 48 x 24 porcelain tile throughout, designer light & fans, custom window treatments, wet bar, and custom closet systems. Enjoy your morning coffee or afternoon cocktails on your beautiful new screened-in porch with a sparkling in-ground heated saltwater pool! Desirable oversized lot overlooking the lake and golf course offering extreme privacy. Golf and social memberships are available but not mandatory.
Last Agent to Sell the Property
RE/MAX of Stuart - Palm City Brokerage Phone: 772-220-1116 License #3068075

Home Details
Home Type
- Single Family
Est. Annual Taxes
- $8,523
Year Built
- Built in 1988
Lot Details
- 9,060 Sq Ft Lot
- On Golf Course
- Irregular Lot
- Sprinkler System
HOA Fees
- $515 Monthly HOA Fees
Property Views
- Lake
- Pond
- Golf Course
Home Design
- Tile Roof
- Concrete Roof
- Concrete Siding
- Block Exterior
Interior Spaces
- 2,226 Sq Ft Home
- 1-Story Property
- Wet Bar
- Ceiling Fan
- Thermal Windows
- Plantation Shutters
- Combination Dining and Living Room
- Screened Porch
- Ceramic Tile Flooring
- Pull Down Stairs to Attic
Kitchen
- Breakfast Area or Nook
- Eat-In Kitchen
- Electric Range
- Microwave
- Dishwasher
- Disposal
Bedrooms and Bathrooms
- 3 Bedrooms
- Split Bedroom Floorplan
- Walk-In Closet
- 2 Full Bathrooms
- Dual Sinks
- Hydromassage or Jetted Bathtub
- Garden Bath
- Separate Shower
Laundry
- Dryer
- Washer
- Laundry Tub
Home Security
- Hurricane or Storm Shutters
- Impact Glass
Parking
- 3 Car Attached Garage
- Garage Door Opener
- Golf Cart Garage
Pool
- Screened Pool
- In Ground Pool
Outdoor Features
- Patio
- Exterior Lighting
Utilities
- Central Heating and Cooling System
- Water Heater
- Cable TV Available
Community Details
Overview
- Association fees include management, common areas, cable TV, ground maintenance, security, taxes
- Property Manager
Recreation
- Golf Course Community
- Tennis Courts
- Trails
Additional Features
- Clubhouse
- Gated with Attendant
Map
Home Values in the Area
Average Home Value in this Area
Property History
| Date | Event | Price | Change | Sq Ft Price |
|---|---|---|---|---|
| 01/27/2025 01/27/25 | Sold | $765,000 | -8.8% | $344 / Sq Ft |
| 12/23/2024 12/23/24 | Pending | -- | -- | -- |
| 10/14/2024 10/14/24 | For Sale | $839,000 | +19.0% | $377 / Sq Ft |
| 08/10/2022 08/10/22 | Sold | $705,000 | -3.3% | $317 / Sq Ft |
| 07/11/2022 07/11/22 | Pending | -- | -- | -- |
| 06/25/2022 06/25/22 | For Sale | $729,000 | +45.8% | $327 / Sq Ft |
| 04/08/2021 04/08/21 | Sold | $500,000 | -4.8% | $223 / Sq Ft |
| 03/09/2021 03/09/21 | Pending | -- | -- | -- |
| 02/04/2021 02/04/21 | For Sale | $525,000 | -- | $234 / Sq Ft |
Tax History
| Year | Tax Paid | Tax Assessment Tax Assessment Total Assessment is a certain percentage of the fair market value that is determined by local assessors to be the total taxable value of land and additions on the property. | Land | Improvement |
|---|---|---|---|---|
| 2024 | $8,523 | $542,078 | -- | -- |
| 2023 | $8,523 | $526,290 | $0 | $0 |
| 2022 | $8,274 | $472,840 | $235,670 | $237,170 |
| 2021 | $3,664 | $230,064 | $0 | $0 |
| 2020 | $3,554 | $226,888 | $0 | $0 |
| 2019 | $3,508 | $221,787 | $0 | $0 |
| 2018 | $3,418 | $217,653 | $0 | $0 |
| 2017 | $2,911 | $213,176 | $0 | $0 |
| 2016 | $3,167 | $208,792 | $0 | $0 |
| 2015 | -- | $207,340 | $63,250 | $144,090 |
| 2014 | -- | $214,300 | $68,310 | $145,990 |
Mortgage History
| Date | Status | Loan Amount | Loan Type |
|---|---|---|---|
| Previous Owner | $680,800 | VA | |
| Previous Owner | $125,000 | Credit Line Revolving | |
| Previous Owner | $100,000 | Credit Line Revolving | |
| Previous Owner | $88,000 | Unknown |
Deed History
| Date | Type | Sale Price | Title Company |
|---|---|---|---|
| Warranty Deed | $765,000 | None Listed On Document | |
| Warranty Deed | $705,000 | Falk Allen | |
| Warranty Deed | $500,000 | Attorney | |
| Warranty Deed | $234,000 | First American Title Ins Co | |
| Quit Claim Deed | -- | -- | |
| Warranty Deed | $235,200 | -- | |
| Deed | $100 | -- | |
| Deed | $100 | -- |
Similar Homes in Palm City, FL
Source: Martin County REALTORS® of the Treasure Coast
MLS Number: M20047154
APN: 07-38-41-007-000-00250-9
- 2444 SW Brookwood Ln
- 2045 SW Olympic Club Terrace
- 2408 SW Brookwood Ln
- 2488 SW Longwood Dr
- 2034 SW Olympic Club Terrace
- 2619 SW Greenwich Way
- 2376 SW Longwood Dr
- 2608 SW Greenwich Way
- 2580 SW Greenwich Way
- 2371 SW Brookwood Ln
- 2559 SW Greenwich Way
- 2632 SW Greenwich Way
- 2203 SW Shoal Creek Trace
- 2108 SW Augusta Trace
- 2299 SW Brookwood Ln
- 2555 SW Manor Hill Dr
- 2114 SW Silver Pine Way Unit 121B
- 2482 SW Silverado St
- 2891 SW Shinnecock Hills Ct
- 2527 SW Greenwich Way
