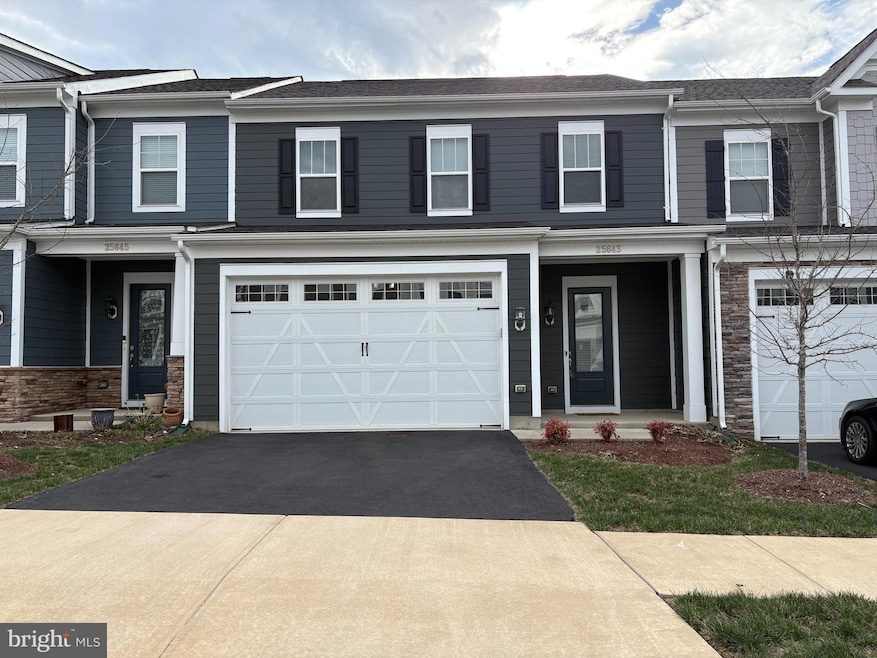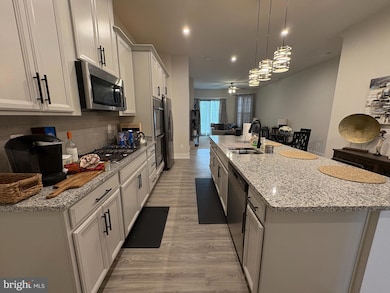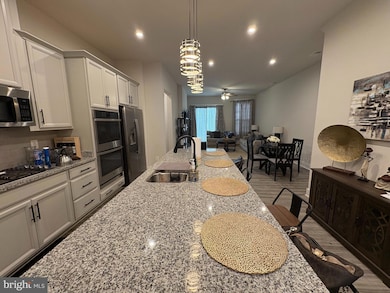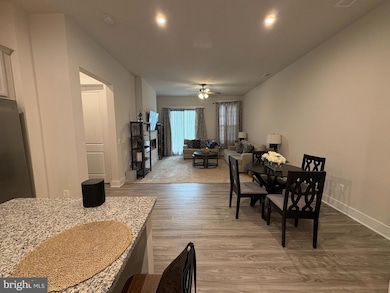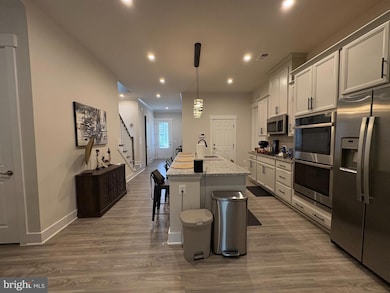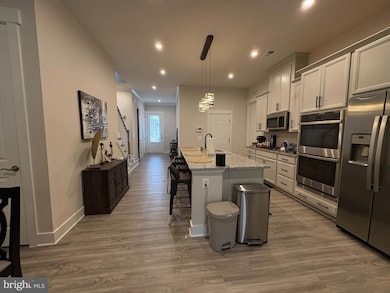
25643 Not Forgotten Terrace Chantilly, VA 20152
Estimated payment $4,845/month
Highlights
- Hot Property
- Gourmet Kitchen
- Deck
- Senior Living
- Open Floorplan
- Wood Flooring
About This Home
Welcome to this 4 years new beautiful villas in The Retreat at Poland Hill (active adults 55+ community) is ready to be your new rental home. The villas are particularly built to suit for adult 55+ living style with a master suite in the main level. At least one occupant in the property needs to be 55 years or older. The kitchen design is up to date with large granite counter island, stainless appliances and beautiful kitchen cabinet. The subdivision is centrally located in Loudoun County just off Route 50 in Chantilly, VA.Call agent first for any questions
Townhouse Details
Home Type
- Townhome
Est. Annual Taxes
- $5,746
Year Built
- Built in 2021
HOA Fees
- $299 Monthly HOA Fees
Parking
- 2 Car Attached Garage
- Front Facing Garage
- Driveway
Home Design
- Villa
- Slab Foundation
- HardiePlank Type
Interior Spaces
- 2,410 Sq Ft Home
- Property has 2 Levels
- Open Floorplan
- Partially Furnished
- Ceiling height of 9 feet or more
- Recessed Lighting
- Fireplace With Glass Doors
- Electric Fireplace
- Great Room
- Family Room
- Den
Kitchen
- Gourmet Kitchen
- Gas Oven or Range
- Built-In Microwave
- Ice Maker
- Dishwasher
- Kitchen Island
- Disposal
Flooring
- Wood
- Partially Carpeted
Bedrooms and Bathrooms
Laundry
- Laundry on main level
- Electric Dryer
- Washer
Utilities
- Forced Air Heating and Cooling System
- 120/240V
- Natural Gas Water Heater
Additional Features
- Doors are 32 inches wide or more
- Deck
- Property is in excellent condition
Listing and Financial Details
- Assessor Parcel Number 129496502000
Community Details
Overview
- Senior Living
- Senior Community | Residents must be 55 or older
- Built by Stanley Martin
- The Retreat At Poland Hill Subdivision
Recreation
- Community Pool
Pet Policy
- No Pets Allowed
Map
Home Values in the Area
Average Home Value in this Area
Tax History
| Year | Tax Paid | Tax Assessment Tax Assessment Total Assessment is a certain percentage of the fair market value that is determined by local assessors to be the total taxable value of land and additions on the property. | Land | Improvement |
|---|---|---|---|---|
| 2024 | $5,746 | $664,320 | $200,000 | $464,320 |
| 2023 | $5,503 | $628,920 | $185,000 | $443,920 |
| 2022 | $5,586 | $627,680 | $185,000 | $442,680 |
| 2021 | $1,666 | $170,000 | $170,000 | $0 |
Property History
| Date | Event | Price | Change | Sq Ft Price |
|---|---|---|---|---|
| 04/25/2025 04/25/25 | For Sale | $730,000 | 0.0% | $303 / Sq Ft |
| 03/31/2025 03/31/25 | For Rent | $3,200 | +3.2% | -- |
| 09/24/2023 09/24/23 | Rented | $3,100 | 0.0% | -- |
| 09/20/2023 09/20/23 | Price Changed | $3,100 | +3.3% | $1 / Sq Ft |
| 09/14/2023 09/14/23 | Price Changed | $3,000 | -3.2% | $1 / Sq Ft |
| 09/01/2023 09/01/23 | For Rent | $3,100 | 0.0% | -- |
| 09/01/2023 09/01/23 | Off Market | $3,100 | -- | -- |
| 08/30/2023 08/30/23 | For Rent | $3,100 | +3.3% | -- |
| 09/13/2021 09/13/21 | Rented | $3,000 | 0.0% | -- |
| 08/24/2021 08/24/21 | For Rent | $3,000 | -- | -- |
Deed History
| Date | Type | Sale Price | Title Company |
|---|---|---|---|
| Special Warranty Deed | $603,200 | First Excel Title Llc |
Similar Homes in Chantilly, VA
Source: Bright MLS
MLS Number: VALO2094884
APN: 129-49-6502
- 43453 Bettys Farm Dr
- 25782 Mayville Ct
- 43613 Casters Pond Ct
- 25539 Taylor Crescent Dr
- 43595 Aldie Mill Ct
- 25448 Stallion Branch Terrace
- 43623 White Cap Terrace
- 26004 Talamore Dr
- 25530 Heyer Square
- 25423 Morse Dr
- 43453 Parish St
- 25670 S Village Dr
- 43871 Thomas Bridges Ct
- 43477 Town Gate Square
- 43081 Edgewater St
- 25837 Mews Terrace
- 26071 Nimbleton Square
- 43373 Town Gate Square
- 25206 Briargate Terrace
- 25212 Split Creek Terrace
