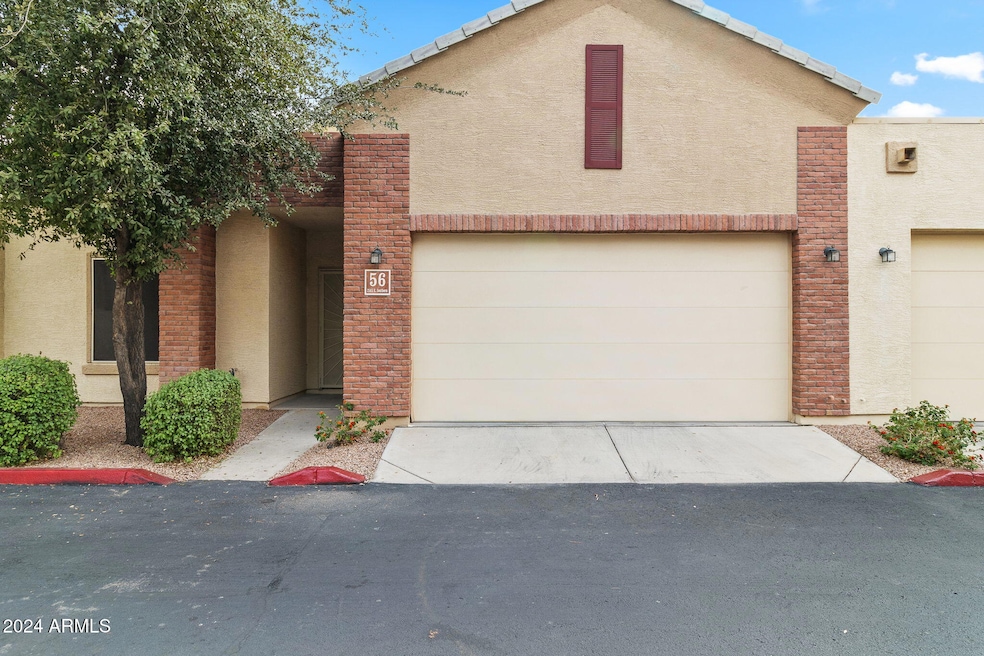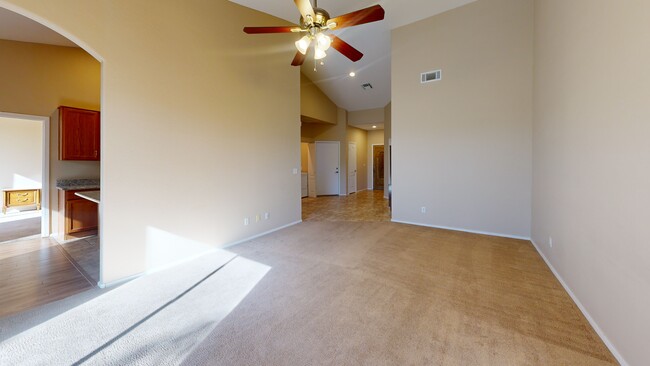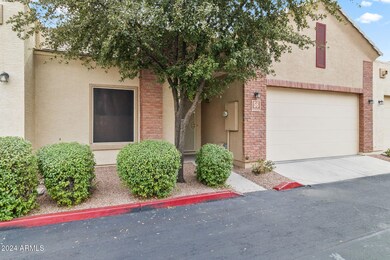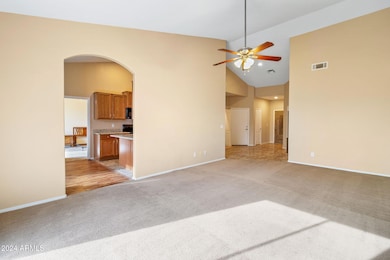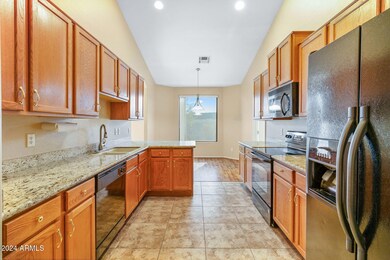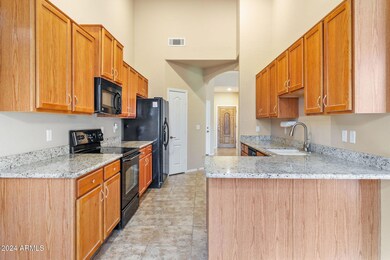
2565 E Southern Ave Unit 56 Mesa, AZ 85204
Central Mesa NeighborhoodHighlights
- Gated Community
- Property is near public transit
- Granite Countertops
- Franklin at Brimhall Elementary School Rated A
- Vaulted Ceiling
- Private Yard
About This Home
As of February 2025Gorgeous Mesa gated community home close to light rail parking and minutes either north or south to major freeways. Close to Sky Harbor, Falcon Field and Phx-Gateway Airports and ASU East making it a great student or faculty housing home! Go Sun Devils!
Townhouse Details
Home Type
- Townhome
Est. Annual Taxes
- $1,232
Year Built
- Built in 2007
Lot Details
- 2,769 Sq Ft Lot
- Desert faces the front of the property
- Two or More Common Walls
- Private Streets
- Block Wall Fence
- Sprinklers on Timer
- Private Yard
HOA Fees
- $209 Monthly HOA Fees
Parking
- 2 Car Garage
Home Design
- Wood Frame Construction
- Tile Roof
- Concrete Roof
- Block Exterior
- Stucco
Interior Spaces
- 1,394 Sq Ft Home
- 1-Story Property
- Vaulted Ceiling
- Ceiling Fan
- Double Pane Windows
- Solar Screens
Kitchen
- Breakfast Bar
- Built-In Microwave
- Granite Countertops
Flooring
- Carpet
- Tile
Bedrooms and Bathrooms
- 2 Bedrooms
- Primary Bathroom is a Full Bathroom
- 2 Bathrooms
- Dual Vanity Sinks in Primary Bathroom
Location
- Property is near public transit
- Property is near a bus stop
Schools
- Porter Elementary School
- Taylor Junior High School
- Mesa High School
Utilities
- Refrigerated Cooling System
- Heating Available
- High Speed Internet
- Cable TV Available
Listing and Financial Details
- Tax Lot 56
- Assessor Parcel Number 140-60-564
Community Details
Overview
- Association fees include roof repair, insurance, pest control, ground maintenance, street maintenance, front yard maint, roof replacement, maintenance exterior
- Lindsay Park Homeown Association
- Built by Leadermark Homes
- Lindsay Park Townhomes Subdivision, Hampton Floorplan
- FHA/VA Approved Complex
Recreation
- Community Pool
- Community Spa
Security
- Gated Community
Map
Home Values in the Area
Average Home Value in this Area
Property History
| Date | Event | Price | Change | Sq Ft Price |
|---|---|---|---|---|
| 02/07/2025 02/07/25 | Sold | $349,900 | 0.0% | $251 / Sq Ft |
| 12/09/2024 12/09/24 | Pending | -- | -- | -- |
| 11/27/2024 11/27/24 | For Sale | $349,900 | 0.0% | $251 / Sq Ft |
| 11/22/2024 11/22/24 | Off Market | $349,900 | -- | -- |
| 11/21/2024 11/21/24 | For Sale | $349,900 | +165.1% | $251 / Sq Ft |
| 04/25/2012 04/25/12 | Sold | $132,000 | +5.6% | $95 / Sq Ft |
| 03/11/2012 03/11/12 | Pending | -- | -- | -- |
| 03/07/2012 03/07/12 | Price Changed | $125,000 | -2.0% | $90 / Sq Ft |
| 03/01/2012 03/01/12 | Price Changed | $127,500 | +2.0% | $91 / Sq Ft |
| 02/11/2012 02/11/12 | For Sale | $125,000 | -- | $90 / Sq Ft |
Tax History
| Year | Tax Paid | Tax Assessment Tax Assessment Total Assessment is a certain percentage of the fair market value that is determined by local assessors to be the total taxable value of land and additions on the property. | Land | Improvement |
|---|---|---|---|---|
| 2025 | $1,218 | $14,679 | -- | -- |
| 2024 | $1,232 | $13,980 | -- | -- |
| 2023 | $1,232 | $27,200 | $5,440 | $21,760 |
| 2022 | $1,205 | $19,570 | $3,910 | $15,660 |
| 2021 | $1,238 | $18,500 | $3,700 | $14,800 |
| 2020 | $1,222 | $18,420 | $3,680 | $14,740 |
| 2019 | $1,132 | $15,160 | $3,030 | $12,130 |
| 2018 | $1,081 | $14,950 | $2,990 | $11,960 |
| 2017 | $1,047 | $14,460 | $2,890 | $11,570 |
| 2016 | $1,028 | $14,170 | $2,830 | $11,340 |
| 2015 | $970 | $13,110 | $2,620 | $10,490 |
Mortgage History
| Date | Status | Loan Amount | Loan Type |
|---|---|---|---|
| Open | $349,900 | VA | |
| Previous Owner | $100,000 | Unknown | |
| Previous Owner | $78,000 | Unknown | |
| Previous Owner | $122,735 | FHA | |
| Previous Owner | $122,735 | FHA | |
| Previous Owner | $258,150 | New Conventional |
Deed History
| Date | Type | Sale Price | Title Company |
|---|---|---|---|
| Warranty Deed | $349,900 | Equity Title Agency | |
| Interfamily Deed Transfer | -- | None Available | |
| Cash Sale Deed | $125,000 | American Title Service Agenc | |
| Quit Claim Deed | -- | None Available | |
| Trustee Deed | $97,600 | None Available | |
| Interfamily Deed Transfer | -- | Sonoran Title Services Inc | |
| Warranty Deed | $125,000 | Sonoran Title Services Inc | |
| Special Warranty Deed | $258,189 | Stewart Title & Trust Of Pho | |
| Special Warranty Deed | -- | Stewart Title & Trust Of Pho |
About the Listing Agent

Carla England is a Greater Phoenix Realtor, with a focus on the East Valley Cities. With over 12 years of experience, Carla has honed her skills as an exceptional listener and communicator, ensuring that her clients receive personalized attention and guidance throughout their real estate journey.
As a Master Certified Negotiation Expert (MCNE), Carla possesses the expertise to advocate for her client's best interests during all the negotiations intrinsic to a real estate transaction. Her
Carla's Other Listings
Source: Arizona Regional Multiple Listing Service (ARMLS)
MLS Number: 6784077
APN: 140-60-564
- 2505 E Hampton Ave Unit 2
- 2641 E Garnet Ave
- 2409 E Hampton Ave
- 1347 S Almond Cir
- 1260 S Lindsay Rd Unit 42
- 2224 E Glade Ave
- 2221 E Florian Ave
- 2831 E Southern Ave Unit 210
- 2164 E Fairview Ave
- 2345 E Isabella Ave
- 2632 E Irwin Ave Unit 2
- 1438 S 30th St
- 3012 E Farmdale Ave
- 2433 E Impala Ave
- 925 S Gilbert Rd Unit 111
- 2541 E Inverness Ave
- 2630 E Dolphin Ave
- 2322 E Dolphin Ave
- 2425 E Inverness Ave
- 2329 E Juanita Ave
