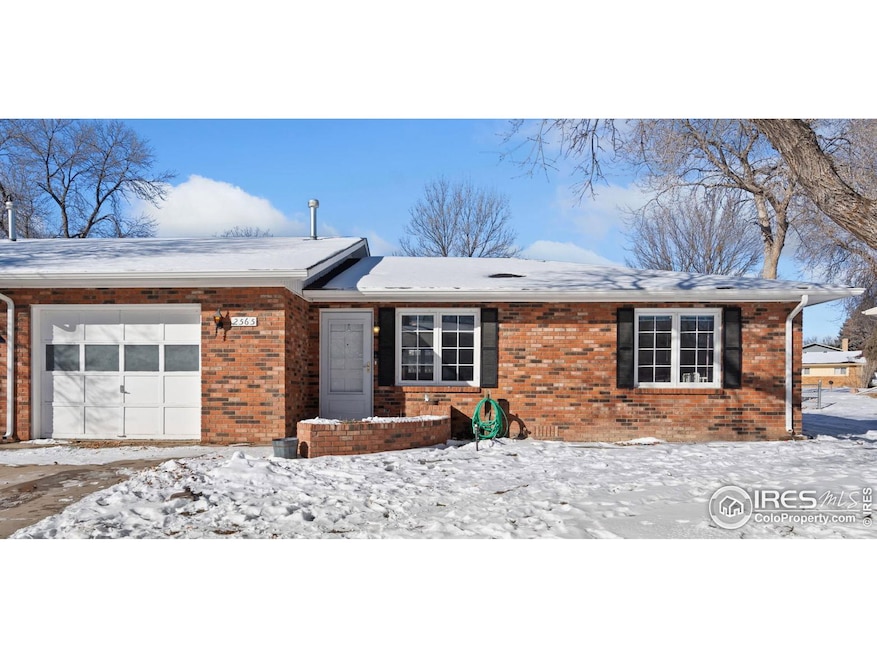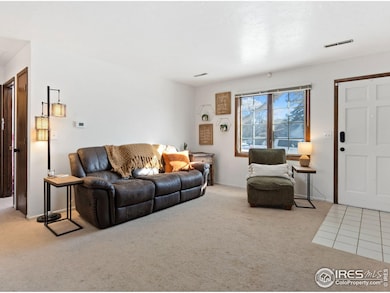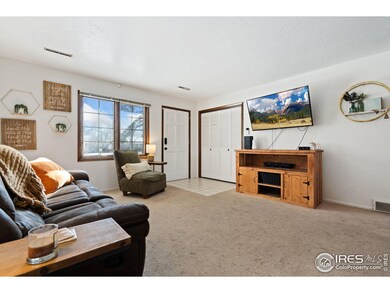
2565 Gilpin Ct Unit 5B Loveland, CO 80538
Highlights
- Spa
- No HOA
- Brick Veneer
- Wood Flooring
- 1 Car Attached Garage
- Whole House Fan
About This Home
As of March 2025Charming Ranch-Style 1/2 Duplex in West Loveland with NO HOA! Welcome home to this cozy and inviting 2-bedroom, 1-bath ranch-style 1/2 duplex, perfectly situated in a peaceful west Loveland neighborhood. With its thoughtful layout and outdoor features, this property is sure to impress! Inside, you'll find a bright and airy living space, two bedrooms, and a full bathroom designed for comfort and functionality. The attached 1-car garage adds convenience, with room for your vehicle and extra storage. Step outside to discover the true gem of this home: an extended back patio, perfect for hosting summer barbecues, relaxing with a book, or enjoying Colorado's sunny days. The fully fenced backyard offers privacy and includes raised garden boxes, ready for your favorite flowers, herbs, or vegetables. Located close to parks, schools, shopping, and dining, with easy access to major roads, this home offers the best of west Loveland living. Whether you're a first-time buyer, downsizing, or looking for an investment opportunity, this charming duplex is a must-see. Home has been pre-inspected for your peace of mind
Townhouse Details
Home Type
- Townhome
Est. Annual Taxes
- $1,466
Year Built
- Built in 1974
Lot Details
- 5,380 Sq Ft Lot
- Chain Link Fence
- Sprinkler System
Parking
- 1 Car Attached Garage
Home Design
- Half Duplex
- Brick Veneer
- Wood Frame Construction
- Composition Roof
Interior Spaces
- 1,129 Sq Ft Home
- 1-Story Property
- Self Contained Fireplace Unit Or Insert
- Family Room
- Living Room with Fireplace
- Crawl Space
- Washer and Dryer Hookup
Kitchen
- Electric Oven or Range
- Disposal
Flooring
- Wood
- Carpet
- Laminate
Bedrooms and Bathrooms
- 2 Bedrooms
- 1 Full Bathroom
- Primary bathroom on main floor
Outdoor Features
- Spa
- Patio
- Outdoor Storage
Schools
- Namaqua Elementary School
- Bill Reed Middle School
- Loveland High School
Utilities
- Whole House Fan
- Forced Air Heating and Cooling System
Community Details
- No Home Owners Association
- Association fees include no fee
- Windemere Subdivision
Listing and Financial Details
- Assessor Parcel Number R1634566
Map
Home Values in the Area
Average Home Value in this Area
Property History
| Date | Event | Price | Change | Sq Ft Price |
|---|---|---|---|---|
| 03/21/2025 03/21/25 | Sold | $375,000 | 0.0% | $332 / Sq Ft |
| 02/11/2025 02/11/25 | Price Changed | $375,000 | -1.3% | $332 / Sq Ft |
| 01/27/2025 01/27/25 | For Sale | $380,000 | +12.8% | $337 / Sq Ft |
| 11/02/2021 11/02/21 | Off Market | $337,000 | -- | -- |
| 07/30/2021 07/30/21 | Sold | $337,000 | +3.7% | $324 / Sq Ft |
| 07/01/2021 07/01/21 | For Sale | $325,000 | -- | $313 / Sq Ft |
Tax History
| Year | Tax Paid | Tax Assessment Tax Assessment Total Assessment is a certain percentage of the fair market value that is determined by local assessors to be the total taxable value of land and additions on the property. | Land | Improvement |
|---|---|---|---|---|
| 2025 | $1,466 | $22,726 | $3,350 | $19,376 |
| 2024 | $1,466 | $22,726 | $3,350 | $19,376 |
| 2022 | $1,269 | $15,950 | $3,475 | $12,475 |
| 2021 | $1,304 | $16,409 | $3,575 | $12,834 |
| 2020 | $1,433 | $18,025 | $3,575 | $14,450 |
| 2019 | $1,409 | $18,025 | $3,575 | $14,450 |
| 2018 | $1,235 | $15,005 | $3,600 | $11,405 |
| 2017 | $1,063 | $15,005 | $3,600 | $11,405 |
| 2016 | $984 | $13,421 | $3,980 | $9,441 |
| 2015 | $976 | $13,420 | $3,980 | $9,440 |
| 2014 | $925 | $12,300 | $3,980 | $8,320 |
Mortgage History
| Date | Status | Loan Amount | Loan Type |
|---|---|---|---|
| Open | $300,000 | New Conventional | |
| Previous Owner | $330,896 | FHA | |
| Previous Owner | $13,235 | Stand Alone Second | |
| Previous Owner | $117,228 | VA | |
| Previous Owner | $127,687 | VA | |
| Previous Owner | $204,000 | Reverse Mortgage Home Equity Conversion Mortgage | |
| Previous Owner | $116,250 | Fannie Mae Freddie Mac | |
| Previous Owner | $50,000 | Unknown |
Deed History
| Date | Type | Sale Price | Title Company |
|---|---|---|---|
| Warranty Deed | $375,000 | None Listed On Document | |
| Warranty Deed | $337,000 | First American Title | |
| Special Warranty Deed | $125,000 | Chicago Title Co | |
| Trustee Deed | -- | None Available |
Similar Homes in Loveland, CO
Source: IRES MLS
MLS Number: 1025282
APN: 95102-29-007
- 2629 Hayden Ct
- 2515 Estrella Ave
- 2523 N Estrella Ave
- 2401 Estrella Ave
- 2505 N Empire Ave
- 2316 Estrella Ave
- 2101 N Empire Ave
- 3016 Glendevey Dr
- 3041 W 22nd St
- 1714 W 23rd St
- 1722 Stove Prairie Cir
- 3210 Springfield Dr
- 1812 Van Buren Ave
- 2792 Tabernash Dr
- 1596 W 29th St Unit B2
- 3367 Nederland Dr
- 3281 Calahan Ct
- 1506 Estrella Ave
- 3551 Gold Hill Dr
- 1633 Van Buren Ave Unit 1






