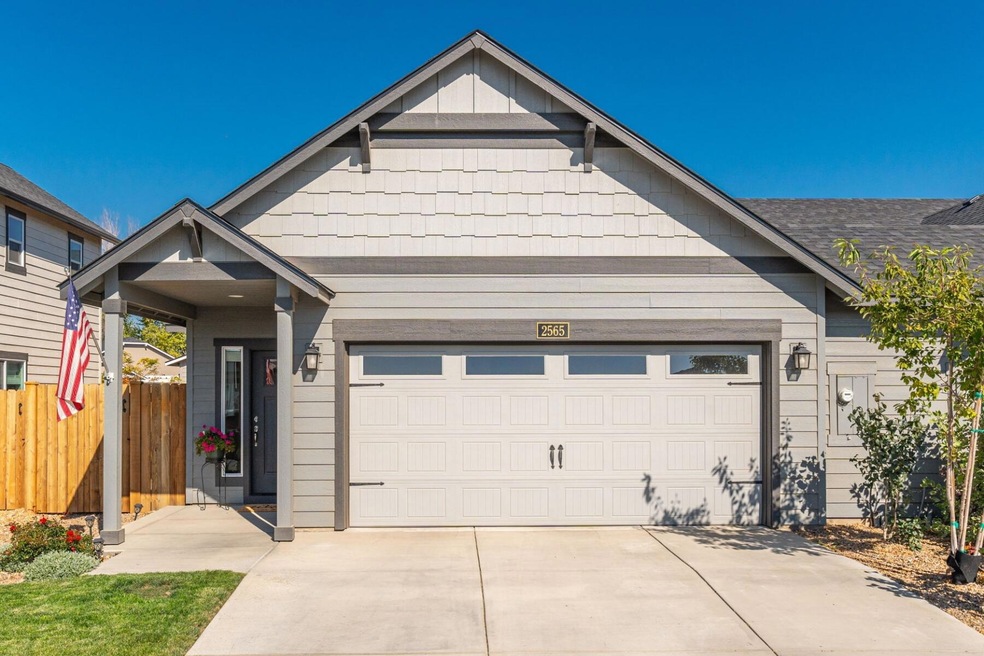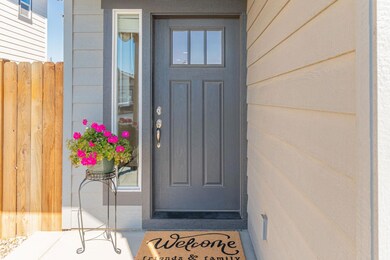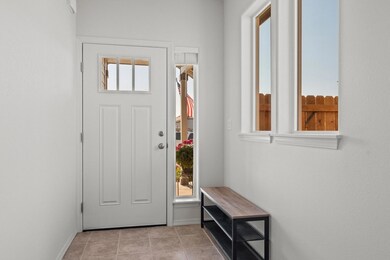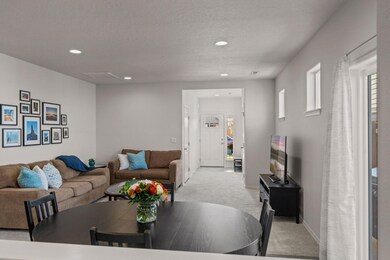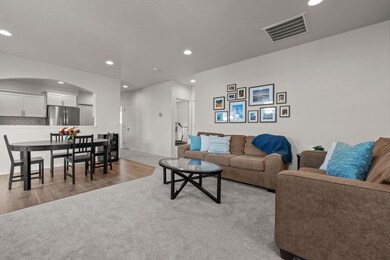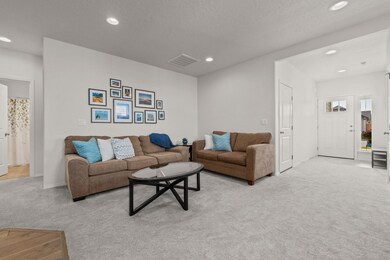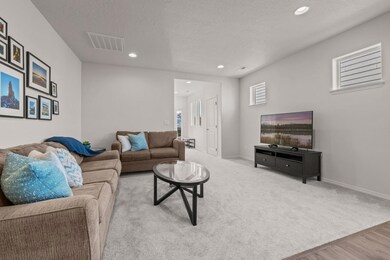
2565 NW Teak Place Redmond, OR 97756
Highlights
- Traditional Architecture
- Granite Countertops
- 2 Car Attached Garage
- Great Room
- Neighborhood Views
- Double Pane Windows
About This Home
As of December 2024Beautiful 2023 Hayden Home in Redmond's sought-after Dry Canyon community. This low-maintenance townhome offers easy access to Central Oregon's outdoor lifestyle, with nearby pathways, trail access to the Dry Canyon, and a stunning 4-acre park—all at an incredible price. For optimal privacy, only a portion of the garage shares a wall. This charming home features 3 bedrooms and 2 bathrooms. The spacious living room flows into the dining area, while the well-designed kitchen provides ample counter space and cupboard storage. The main suite includes a dual vanity bathroom and a generous closet. The two additional bedrooms are roomy with large closets and share a second full bathroom. Schedule your tour today and discover the beauty and convenience of the Dry Canyon community!
Last Agent to Sell the Property
Coastal Sotheby's International Realty License #200908074

Townhouse Details
Home Type
- Townhome
Est. Annual Taxes
- $1,053
Year Built
- Built in 2023
Lot Details
- 3,920 Sq Ft Lot
- 1 Common Wall
- Fenced
- Xeriscape Landscape
- Front and Back Yard Sprinklers
HOA Fees
- $52 Monthly HOA Fees
Parking
- 2 Car Attached Garage
- Garage Door Opener
- Driveway
Home Design
- Traditional Architecture
- Stem Wall Foundation
- Composition Roof
- Double Stud Wall
Interior Spaces
- 1,201 Sq Ft Home
- 1-Story Property
- Double Pane Windows
- Vinyl Clad Windows
- Great Room
- Living Room
- Neighborhood Views
Kitchen
- Range
- Microwave
- Dishwasher
- Granite Countertops
- Disposal
Flooring
- Carpet
- Laminate
- Tile
Bedrooms and Bathrooms
- 3 Bedrooms
- Linen Closet
- Walk-In Closet
- 2 Full Bathrooms
- Double Vanity
- Bathtub with Shower
Laundry
- Dryer
- Washer
Home Security
Outdoor Features
- Patio
Schools
- Tom Mccall Elementary School
- Elton Gregory Middle School
- Redmond High School
Utilities
- Forced Air Heating and Cooling System
- Heating System Uses Natural Gas
- Natural Gas Connected
- Water Heater
- Fiber Optics Available
Listing and Financial Details
- Tax Lot 93
- Assessor Parcel Number 285859
Community Details
Overview
- Dry Canyon Subdivision
Recreation
- Community Playground
- Park
- Trails
Security
- Carbon Monoxide Detectors
- Fire and Smoke Detector
Map
Home Values in the Area
Average Home Value in this Area
Property History
| Date | Event | Price | Change | Sq Ft Price |
|---|---|---|---|---|
| 12/20/2024 12/20/24 | Sold | $420,000 | -1.4% | $350 / Sq Ft |
| 11/26/2024 11/26/24 | Pending | -- | -- | -- |
| 11/18/2024 11/18/24 | Price Changed | $425,900 | -2.1% | $355 / Sq Ft |
| 10/10/2024 10/10/24 | For Sale | $435,000 | -- | $362 / Sq Ft |
Tax History
| Year | Tax Paid | Tax Assessment Tax Assessment Total Assessment is a certain percentage of the fair market value that is determined by local assessors to be the total taxable value of land and additions on the property. | Land | Improvement |
|---|---|---|---|---|
| 2024 | $2,900 | $143,910 | -- | -- |
| 2023 | -- | $53,070 | $53,070 | -- |
Mortgage History
| Date | Status | Loan Amount | Loan Type |
|---|---|---|---|
| Previous Owner | $308,550 | New Conventional | |
| Previous Owner | $308,550 | No Value Available |
Deed History
| Date | Type | Sale Price | Title Company |
|---|---|---|---|
| Warranty Deed | $420,000 | Western Title | |
| Warranty Deed | $420,000 | Western Title | |
| Bargain Sale Deed | -- | None Listed On Document | |
| Warranty Deed | $363,000 | Western Title |
Similar Homes in Redmond, OR
Source: Southern Oregon MLS
MLS Number: 220191087
APN: 285859
- 2590 NW Teak Place
- 2869 NW 23rd St
- 2767 NW 23rd Loop Unit Lot 52
- 2758 NW 23rd Loop
- 2633 NW Redwood Cir
- 2627 NW Redwood Cir
- 2622 NW Redwood Cir
- 2366 NW Redwood Ave
- 2537 NW Redwood Ave
- 2528 NW Redwood Cir
- 2525 NW Redwood Ave
- 3278 NW Canyon Dr Unit 145
- 3295 NW Canyon Dr Unit 132
- 2644 NW 19th St
- 3256 NW Canyon Dr Unit 146
- 1723 NW Upas Place
- 2335 NW 21st Ct
- 1676 NW Upas Place
- 1534 NW Upas Place Unit 167
- 2131 NW Poplar Ave
