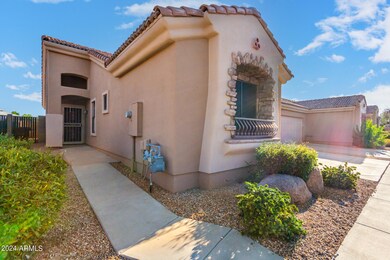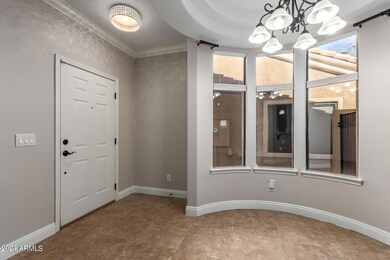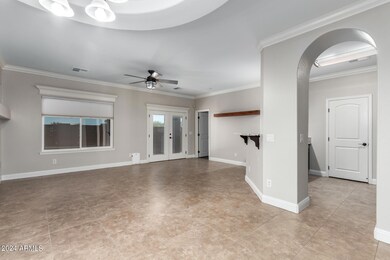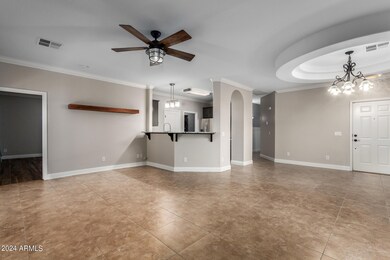
Highlights
- Clubhouse
- Santa Barbara Architecture
- Private Yard
- Augusta Ranch Elementary School Rated A-
- Granite Countertops
- Community Pool
About This Home
As of October 2024This home in a gated community has everything you are looking for! From being recently remodeled and having a brand new AC and roof, this home is move in ready! Discover an open layout with a media niche, fireplace, layered crown moulding, modern light fixtures, and the sunny bay window that lights up the dining area. The kitchen boasts stainless steel appliances, granite counters, subway tile backsplash, a breakfast bar, gorgeous cabinets, and a pantry. Split main bedroom has wood-style flooring, a walk-in closet, and a lavish bathroom with dual sinks and a glass enclosure shower. Stacked washer and dryer included. The backyard features lovely pavers and a covered patio with an extended ramada. Cool off by enjoying the community pool and clubhouse as well!
Townhouse Details
Home Type
- Townhome
Est. Annual Taxes
- $953
Year Built
- Built in 2003
Lot Details
- 3,278 Sq Ft Lot
- Desert faces the front of the property
- 1 Common Wall
- Block Wall Fence
- Private Yard
HOA Fees
- $158 Monthly HOA Fees
Parking
- 2 Car Direct Access Garage
- Garage Door Opener
Home Design
- Santa Barbara Architecture
- Roof Updated in 2022
- Wood Frame Construction
- Tile Roof
- Stone Exterior Construction
- Stucco
Interior Spaces
- 1,415 Sq Ft Home
- 1-Story Property
- Ceiling height of 9 feet or more
- Ceiling Fan
- Double Pane Windows
- Living Room with Fireplace
Kitchen
- Kitchen Updated in 2022
- Breakfast Bar
- Built-In Microwave
- Granite Countertops
Flooring
- Carpet
- Tile
Bedrooms and Bathrooms
- 3 Bedrooms
- Bathroom Updated in 2022
- 2 Bathrooms
- Dual Vanity Sinks in Primary Bathroom
Accessible Home Design
- No Interior Steps
Outdoor Features
- Covered patio or porch
- Gazebo
Schools
- Augusta Ranch Elementary School
- Desert Ridge Jr. High Middle School
- Desert Ridge High School
Utilities
- Cooling System Updated in 2022
- Refrigerated Cooling System
- Heating Available
- High Speed Internet
- Cable TV Available
Listing and Financial Details
- Tax Lot 9
- Assessor Parcel Number 312-06-618
Community Details
Overview
- Association fees include ground maintenance
- Preferred Communites Association, Phone Number (480) 649-2017
- Signal Butte Casitas Subdivision
Amenities
- Clubhouse
- Recreation Room
Recreation
- Community Pool
- Community Spa
Map
Home Values in the Area
Average Home Value in this Area
Property History
| Date | Event | Price | Change | Sq Ft Price |
|---|---|---|---|---|
| 10/24/2024 10/24/24 | Sold | $419,000 | 0.0% | $296 / Sq Ft |
| 09/24/2024 09/24/24 | Pending | -- | -- | -- |
| 09/12/2024 09/12/24 | For Sale | $419,000 | +94.9% | $296 / Sq Ft |
| 05/01/2018 05/01/18 | Sold | $215,000 | 0.0% | $152 / Sq Ft |
| 03/21/2018 03/21/18 | Pending | -- | -- | -- |
| 03/16/2018 03/16/18 | For Sale | $215,000 | +36.9% | $152 / Sq Ft |
| 07/31/2014 07/31/14 | Sold | $157,000 | -5.4% | $111 / Sq Ft |
| 07/25/2014 07/25/14 | Price Changed | $165,900 | 0.0% | $117 / Sq Ft |
| 06/08/2014 06/08/14 | Pending | -- | -- | -- |
| 05/16/2014 05/16/14 | For Sale | $165,900 | +27.6% | $117 / Sq Ft |
| 11/02/2012 11/02/12 | Sold | $130,000 | -3.6% | $92 / Sq Ft |
| 08/30/2012 08/30/12 | Pending | -- | -- | -- |
| 08/17/2012 08/17/12 | Price Changed | $134,900 | -3.6% | $95 / Sq Ft |
| 08/02/2012 08/02/12 | For Sale | $139,900 | -- | $99 / Sq Ft |
Tax History
| Year | Tax Paid | Tax Assessment Tax Assessment Total Assessment is a certain percentage of the fair market value that is determined by local assessors to be the total taxable value of land and additions on the property. | Land | Improvement |
|---|---|---|---|---|
| 2025 | $945 | $13,264 | -- | -- |
| 2024 | $953 | $12,632 | -- | -- |
| 2023 | $953 | $27,950 | $5,590 | $22,360 |
| 2022 | $930 | $21,600 | $4,320 | $17,280 |
| 2021 | $1,007 | $19,570 | $3,910 | $15,660 |
| 2020 | $990 | $17,820 | $3,560 | $14,260 |
| 2019 | $917 | $15,830 | $3,160 | $12,670 |
| 2018 | $873 | $14,520 | $2,900 | $11,620 |
| 2017 | $1,017 | $14,170 | $2,830 | $11,340 |
| 2016 | $1,045 | $13,220 | $2,640 | $10,580 |
| 2015 | $958 | $11,510 | $2,300 | $9,210 |
Mortgage History
| Date | Status | Loan Amount | Loan Type |
|---|---|---|---|
| Open | $411,410 | FHA | |
| Previous Owner | $206,965 | New Conventional | |
| Previous Owner | $167,000 | New Conventional | |
| Previous Owner | $172,000 | New Conventional | |
| Previous Owner | $37,500 | Credit Line Revolving | |
| Previous Owner | $103,500 | New Conventional |
Deed History
| Date | Type | Sale Price | Title Company |
|---|---|---|---|
| Warranty Deed | $419,000 | Capital Title | |
| Warranty Deed | -- | -- | |
| Warranty Deed | -- | Security Title Agency | |
| Warranty Deed | -- | Security Title Agency | |
| Interfamily Deed Transfer | -- | None Available | |
| Warranty Deed | $215,000 | Security Title Agency Inc | |
| Cash Sale Deed | $157,000 | Driggs Title Agency Inc | |
| Cash Sale Deed | $130,000 | Security Title Agency | |
| Interfamily Deed Transfer | -- | Security Title Agency | |
| Interfamily Deed Transfer | -- | None Available | |
| Warranty Deed | $140,771 | Security Title Agency | |
| Warranty Deed | -- | Security Title Agency |
Similar Homes in Mesa, AZ
Source: Arizona Regional Multiple Listing Service (ARMLS)
MLS Number: 6756023
APN: 312-06-618
- 10747 E Meseto Ave
- 10749 E Nido Ave
- 10960 E Monte Ave Unit 169
- 10960 E Monte Ave Unit 239
- 10960 E Monte Ave Unit 164
- 10960 E Monte Ave Unit 131
- 10960 E Monte Ave Unit 242
- 10960 E Monte Ave Unit 257
- 10960 E Monte Ave Unit 286
- 10960 E Monte Ave Unit 125
- 2616 S Tobin
- 2628 S Tobin
- 10758 E Lobo Ave Unit 6
- 10605 E Monterey Ave
- 10649 E Lomita Ave Unit 6
- 11034 E Natal Ave
- 10843 E Kilarea Ave
- 11026 E Nopal Ave
- 2152 S Olivewood
- 10510 E Neville Ave





