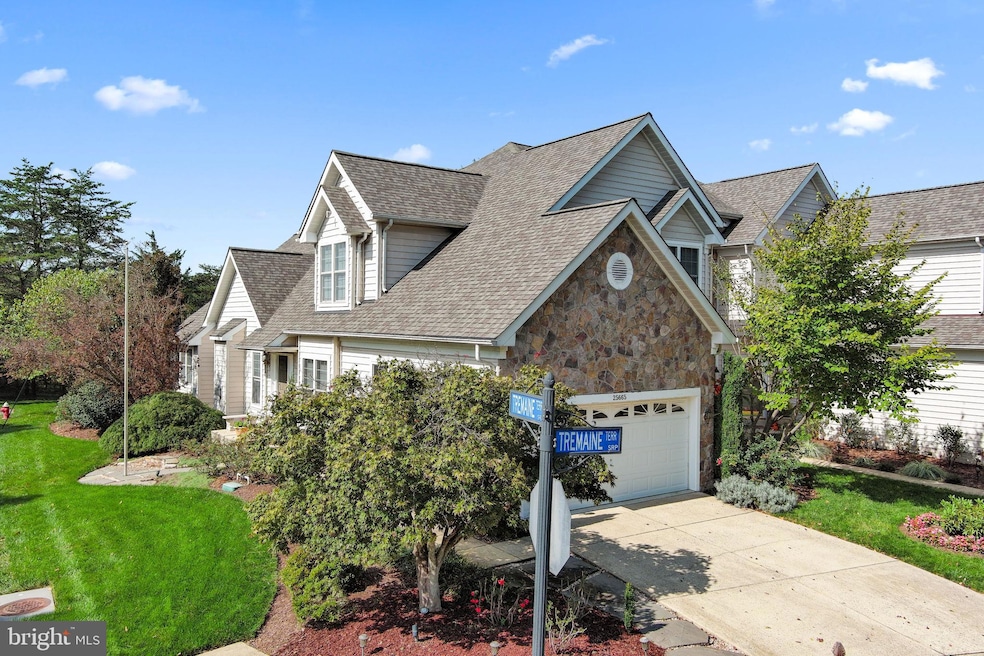
25665 Tremaine Terrace Chantilly, VA 20152
Highlights
- Golf Club
- Golf Course View
- Carriage House
- Cardinal Ridge Elementary School Rated A
- Open Floorplan
- Clubhouse
About This Home
As of November 2024SUNDAY OPEN HOUSE CANCELLED! This gorgeous 3 bedroom, 3.5 bathroom corner lot home is perfectly situated at 25665 Tremaine Terrace, backs to trees and offers amazing views of the 4th fairway of the Dan Maples designed South Riding Golf Course. (Exclusive perk: Founder member golf membership can convey). Upgrades and luxury touches are at every turn: Hardwood floors on the main level, crown molding and custom paint throughout. The large kitchen has stainless steel appliances, tons of cabinet space and granite countertops. The oversized primary bedroom is on the main level, featuring cathedral ceilings, dual walk-in closets and an en-suite primary bath with tile floors, soaking tub and double sinks. The upper-level features a loft/2nd family room and 2 additional bedrooms with walk-in closets. Stunning lower-level features a spacious recreation room, incredible custom wet bar and a full bath. The back deck is off the sun room and offers the perfect place to relax or entertain. The yard is exquisitely landscaped with an inground irrigation system, to make watering a breeze! The roof, attic fan and gutter leaf guards are less than 2 years old (March 2023), upstairs AC (March 2022), water heater is newer (Aug 2021). This home has been meticulously maintained. Best of all, this home is situated in a quiet cul-de-sac of South Riding, with neighborhood schools, tot lots/playgrounds, 4 pools, tennis courts, trails, a dock/pier, a recreation center, with shopping and dining right in the neighborhood! So close to commuter routes and Dulles International Airport! This is the one!
Townhouse Details
Home Type
- Townhome
Est. Annual Taxes
- $5,690
Year Built
- Built in 2003
Lot Details
- 5,227 Sq Ft Lot
- Wooded Lot
- Backs to Trees or Woods
HOA Fees
- $108 Monthly HOA Fees
Parking
- 2 Car Attached Garage
- 2 Driveway Spaces
- Garage Door Opener
Home Design
- Carriage House
- Slab Foundation
- Asphalt Roof
- Stone Siding
Interior Spaces
- Property has 3 Levels
- Open Floorplan
- Wet Bar
- Two Story Ceilings
- Ceiling Fan
- 2 Fireplaces
- Double Pane Windows
- Window Treatments
- French Doors
- Sliding Doors
- Entrance Foyer
- Family Room Off Kitchen
- Living Room
- Dining Room
- Recreation Room
- Loft
- Sun or Florida Room
- Wood Flooring
- Golf Course Views
- Home Security System
- Finished Basement
Kitchen
- Breakfast Room
- Stainless Steel Appliances
- Upgraded Countertops
Bedrooms and Bathrooms
- En-Suite Primary Bedroom
- En-Suite Bathroom
Outdoor Features
- Deck
Schools
- Cardinal Ridge Elementary School
- J. Michael Lunsford Middle School
- Freedom High School
Utilities
- Forced Air Heating and Cooling System
- Heat Pump System
- Natural Gas Water Heater
Listing and Financial Details
- Tax Lot 30
- Assessor Parcel Number 166401202000
Community Details
Overview
- Association fees include common area maintenance, management, pool(s), snow removal, trash
- Built by TOLL BROTHERS
- South Riding Subdivision, Granview Floorplan
Amenities
- Common Area
- Clubhouse
- Community Center
- Recreation Room
Recreation
- Golf Club
- Golf Course Membership Available
- Tennis Courts
- Community Playground
- Community Pool
- Jogging Path
Map
Home Values in the Area
Average Home Value in this Area
Property History
| Date | Event | Price | Change | Sq Ft Price |
|---|---|---|---|---|
| 11/13/2024 11/13/24 | Sold | $880,000 | +4.1% | $251 / Sq Ft |
| 10/13/2024 10/13/24 | Pending | -- | -- | -- |
| 10/11/2024 10/11/24 | For Sale | $845,000 | -- | $241 / Sq Ft |
Tax History
| Year | Tax Paid | Tax Assessment Tax Assessment Total Assessment is a certain percentage of the fair market value that is determined by local assessors to be the total taxable value of land and additions on the property. | Land | Improvement |
|---|---|---|---|---|
| 2024 | $6,884 | $795,830 | $245,000 | $550,830 |
| 2023 | $6,469 | $739,260 | $238,500 | $500,760 |
| 2022 | $6,423 | $721,740 | $228,500 | $493,240 |
| 2021 | $5,665 | $578,100 | $183,500 | $394,600 |
| 2020 | $5,910 | $570,990 | $183,500 | $387,490 |
| 2019 | $5,728 | $548,100 | $183,500 | $364,600 |
| 2018 | $5,750 | $529,930 | $153,500 | $376,430 |
| 2017 | $5,598 | $497,590 | $153,500 | $344,090 |
| 2016 | $5,540 | $483,830 | $0 | $0 |
| 2015 | $5,521 | $332,970 | $0 | $332,970 |
| 2014 | $5,610 | $332,240 | $0 | $332,240 |
Mortgage History
| Date | Status | Loan Amount | Loan Type |
|---|---|---|---|
| Open | $704,000 | New Conventional |
Deed History
| Date | Type | Sale Price | Title Company |
|---|---|---|---|
| Deed | $880,000 | Realty Title |
Similar Homes in Chantilly, VA
Source: Bright MLS
MLS Number: VALO2081686
APN: 166-40-1202
- 42907 Olander Square
- 42839 Shaler St
- 25670 S Village Dr
- 42804 Pilgrim Square
- 25837 Mews Terrace
- 42802 Cedar Hedge St
- 42751 Bennett St
- 25932 Kimberly Rose Dr
- 42936 Spyder Place
- 25453 Beresford Dr
- 42964 Spyder Place
- 43081 Edgewater St
- 25530 Heyer Square
- 0 Braddock Rd Unit VALO2086014
- 42713 Latrobe St
- 42989 Beachall St
- 25695 Donerails Chase Dr
- 42812 Smallwood Terrace
- 25373 Crossfield Dr
- 25379 Bryson Dr






