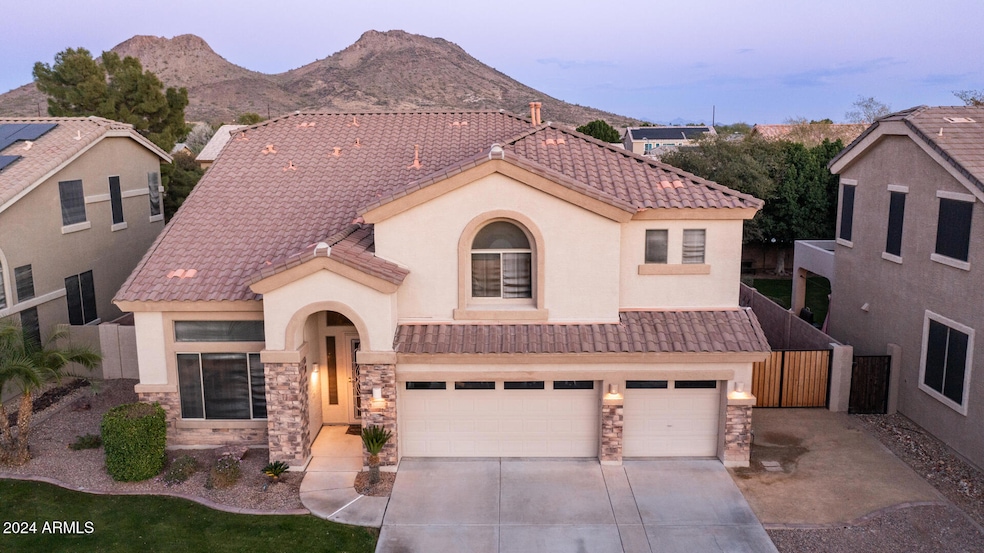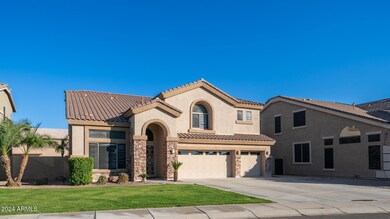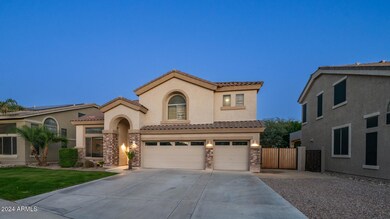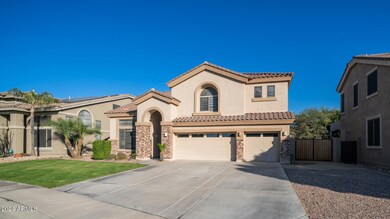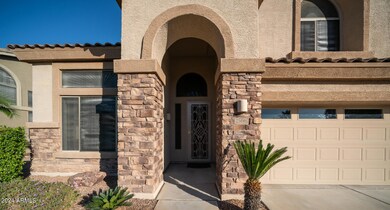
25667 N 68th Ln Peoria, AZ 85383
Willow NeighborhoodHighlights
- Private Pool
- RV Gated
- Vaulted Ceiling
- Terramar Elementary School Rated A-
- Mountain View
- Granite Countertops
About This Home
As of April 2025LUXURIOUS | PRIDE OF OWNERSHIP | TERRA VISTA ESTATES |Welcome to your ultimate dream home in 2025! Upon first approach notice the nicely trimmed landscape with luscious green lawn. Once inside, your eyes take in this one of a kind home that has been meticulously updated from 2021-2024. With so many unique features/updates we must showcase them all! 2 new Trane AC units. Top of the line variable pool speed pump. Heated pool/spa. Whole home soft water system. Hot water heater loop. 5'' by 12'' ceramic tiled wood-like plank flooring. New luxury super padded carpet throughout upstairs for your feet and legs to enjoy that has never had any shoes stepped on. Entire home has newer interior and exterior paint. Unique enclosed steam shower in primary bedroom that includes jet, aroma therapy, rain head with shower waterfall, portable sprayer, tv screen, Bluetooth, AM/FM radio, mp3 player compatible with 4 speakers. Installed 2022 Maya Bath brand. Super stylish open floor concept kitchen boasts white granite counter tops with cool color features within the rock along with new backsplash along with refaced cabinets that have new hardware/knobs. Home has 3 new toilets installed and 4 new ceiling fans ( modern design & all match) in kids' bedrooms and downstairs. Large office/den to handle your work load! All 3 bathrooms, toilets, tubs, tiles, countertops have been redone. The super cool fireplace, wall shiplap, handles and hardware on all doors, chandeliers have been updated elegantly by design. Along with new plants for the backyard and cool decking on back patio area to lower those summer month temperatures. Every person has to have their garage right? You will fall in love with the oversized 3 car garage its amazing! With a fresh coat of paint and newly epoxied floor you will enjoy this new look to hang out in all day! 2021 9-foot RV gate with gravel driveway. Ran a gas line for barbecue and a 2023 new electric range. All new sprinkler tube drip system in front and back. This community is one of north Peoria's BEST areas to live, love, laugh, work and play all year round. Enjoy being surrounded by desert mountain views and hiking trails. This community is special in capturing Arizona's essence. Only a few minutes from major food places, gas stations and groceries. 10 minutes from 83rd Ave & Happy Valley Rd. Where major growth has been expansive with added retail shopping and restaurants over the last 10 years. Welcome to your gorgeous new home in north Peoria, where Arizona living becomes your final destination!
Home Details
Home Type
- Single Family
Est. Annual Taxes
- $3,507
Year Built
- Built in 2002
Lot Details
- 9,144 Sq Ft Lot
- Block Wall Fence
- Front and Back Yard Sprinklers
- Grass Covered Lot
HOA Fees
- $85 Monthly HOA Fees
Parking
- 2 Open Parking Spaces
- 3 Car Garage
- RV Gated
Home Design
- Designed by Santa Barbara/Tuscan Architects
- Wood Frame Construction
- Tile Roof
- Stucco
Interior Spaces
- 3,722 Sq Ft Home
- 2-Story Property
- Vaulted Ceiling
- Ceiling Fan
- Double Pane Windows
- Living Room with Fireplace
- Mountain Views
- Washer and Dryer Hookup
Kitchen
- Kitchen Updated in 2021
- Eat-In Kitchen
- Built-In Microwave
- Kitchen Island
- Granite Countertops
Flooring
- Floors Updated in 2021
- Carpet
- Tile
Bedrooms and Bathrooms
- 4 Bedrooms
- Bathroom Updated in 2024
- Primary Bathroom is a Full Bathroom
- 2.5 Bathrooms
- Dual Vanity Sinks in Primary Bathroom
- Bathtub With Separate Shower Stall
Pool
- Pool Updated in 2023
- Private Pool
- Spa
- Pool Pump
Outdoor Features
- Balcony
Schools
- Terramar Academy Of The Arts Elementary And Middle School
- Mountain Ridge High School
Utilities
- Cooling System Updated in 2021
- Cooling Available
- Heating System Uses Natural Gas
- High Speed Internet
- Cable TV Available
Listing and Financial Details
- Tax Lot 29
- Assessor Parcel Number 201-34-707
Community Details
Overview
- Association fees include (see remarks)
- Terra Vista Estates Association, Phone Number (480) 838-6900
- Built by U.S. Homes
- Terra Vista Estates Amd Subdivision
Recreation
- Community Playground
- Bike Trail
Map
Home Values in the Area
Average Home Value in this Area
Property History
| Date | Event | Price | Change | Sq Ft Price |
|---|---|---|---|---|
| 04/11/2025 04/11/25 | Sold | $725,000 | -3.3% | $195 / Sq Ft |
| 03/07/2025 03/07/25 | Price Changed | $750,000 | -0.1% | $202 / Sq Ft |
| 03/06/2025 03/06/25 | Price Changed | $751,000 | +0.1% | $202 / Sq Ft |
| 03/01/2025 03/01/25 | Price Changed | $750,000 | -3.2% | $202 / Sq Ft |
| 02/28/2025 02/28/25 | Price Changed | $775,000 | -1.9% | $208 / Sq Ft |
| 02/27/2025 02/27/25 | Price Changed | $790,000 | -1.2% | $212 / Sq Ft |
| 02/04/2025 02/04/25 | Price Changed | $799,900 | -2.9% | $215 / Sq Ft |
| 01/21/2025 01/21/25 | Price Changed | $824,000 | -0.1% | $221 / Sq Ft |
| 01/13/2025 01/13/25 | For Sale | $825,000 | -- | $222 / Sq Ft |
Tax History
| Year | Tax Paid | Tax Assessment Tax Assessment Total Assessment is a certain percentage of the fair market value that is determined by local assessors to be the total taxable value of land and additions on the property. | Land | Improvement |
|---|---|---|---|---|
| 2025 | $3,507 | $40,958 | -- | -- |
| 2024 | $3,836 | $39,007 | -- | -- |
| 2023 | $3,836 | $52,010 | $10,400 | $41,610 |
| 2022 | $3,705 | $39,600 | $7,920 | $31,680 |
| 2021 | $3,819 | $37,300 | $7,460 | $29,840 |
| 2020 | $3,757 | $35,000 | $7,000 | $28,000 |
| 2019 | $3,652 | $34,050 | $6,810 | $27,240 |
| 2018 | $3,538 | $33,470 | $6,690 | $26,780 |
| 2017 | $3,421 | $31,770 | $6,350 | $25,420 |
| 2016 | $3,717 | $31,260 | $6,250 | $25,010 |
| 2015 | $2,508 | $31,350 | $6,270 | $25,080 |
Mortgage History
| Date | Status | Loan Amount | Loan Type |
|---|---|---|---|
| Open | $652,500 | New Conventional | |
| Previous Owner | $145,000 | Credit Line Revolving | |
| Previous Owner | $251,000 | New Conventional | |
| Previous Owner | $82,500 | Credit Line Revolving | |
| Previous Owner | $293,000 | New Conventional | |
| Previous Owner | $316,800 | New Conventional | |
| Previous Owner | $20,000 | Credit Line Revolving | |
| Previous Owner | $356,000 | Stand Alone Refi Refinance Of Original Loan | |
| Previous Owner | $342,000 | Purchase Money Mortgage | |
| Previous Owner | $548,000 | Purchase Money Mortgage | |
| Previous Owner | $137,000 | Stand Alone Second | |
| Previous Owner | $216,600 | Unknown | |
| Previous Owner | $25,000 | Credit Line Revolving | |
| Previous Owner | $214,427 | New Conventional |
Deed History
| Date | Type | Sale Price | Title Company |
|---|---|---|---|
| Warranty Deed | $725,000 | Security Title Agency | |
| Interfamily Deed Transfer | -- | Driggs Title Agency Inc | |
| Interfamily Deed Transfer | -- | U S Title Agency Inc | |
| Interfamily Deed Transfer | -- | U S Title Agency Inc | |
| Interfamily Deed Transfer | -- | Magnus Title Agency | |
| Warranty Deed | $360,000 | Magnus Title Agency | |
| Interfamily Deed Transfer | -- | Security Title Agency Inc | |
| Warranty Deed | $685,000 | Security Title Agency Inc | |
| Corporate Deed | $268,034 | North American Title |
Similar Homes in Peoria, AZ
Source: Arizona Regional Multiple Listing Service (ARMLS)
MLS Number: 6795528
APN: 201-34-707
- 6931 W Antelope Dr
- 25453 N 68th Ln
- 6836 W Bronco Trail
- 25714 N 70th Ln
- 6780 W Yearling Rd
- 25767 N 67th Dr
- 25441 N 67th Dr
- 6971 W El Cortez Place
- 26065 N 68th Ln
- 6640 W Honeysuckle Dr
- 7150 W Avenida Del Rey
- 7238 W El Cortez Place
- 6970 W Paso Trail
- 7149 W Saddlehorn Rd
- 7138 W Buckskin Trail
- 26066 N 72nd Ave
- 26210 N 69th Ln
- 7223 W Saddlehorn Rd
- 6778 W Lariat Ln
- 6612 W Paso Trail
