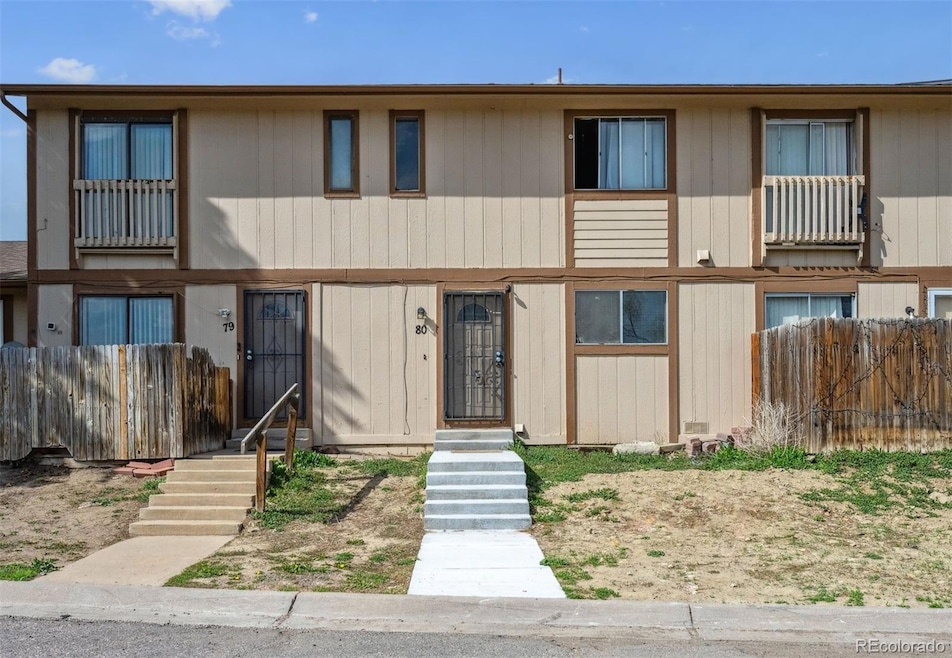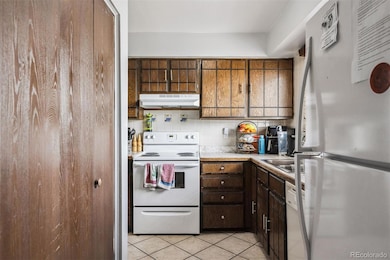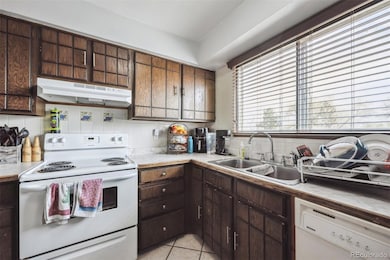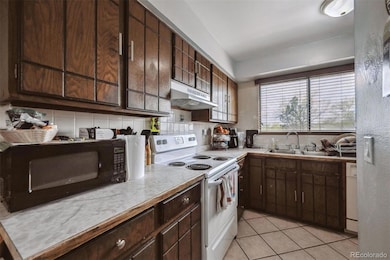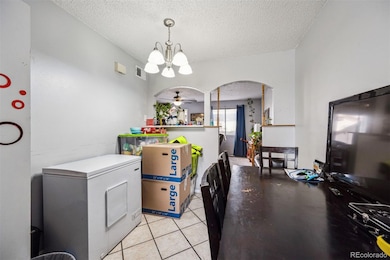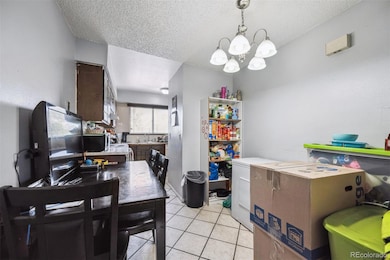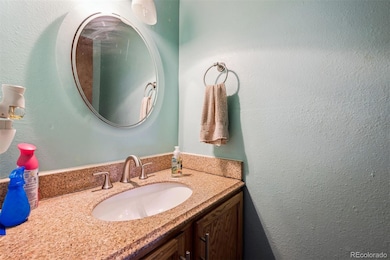
2567 Rainbow Dr Unit 80 Denver, CO 80229
Welby NeighborhoodEstimated payment $2,066/month
Highlights
- Very Popular Property
- Forced Air Heating System
- Mini Split Air Conditioners
- Living Room
About This Home
Explore the charm of this 2-bed, 1.5-bath townhome in Denver. This residence offers a seamless blend of modern living and comfort. The open floor plan creates an inviting space for relaxation and gatherings. This exquisite townhome located in the vibrant city of Denver offers an exceptional living experience that's truly second to none. The thoughtfully designed layout places the large primary bedroom on the second floor, providing an ideal retreat for relaxation. With proximity to parks and recreational areas, it's an ideal home for outdoor enthusiasts. Stylish design and thoughtful details enhance every inch of this townhome. Don't miss your chance to make it yours!
Listing Agent
LIV Sotheby's International Realty Brokerage Email: jon.hill@livsothebysrealty.com,720-840-7183 License #100077818

Townhouse Details
Home Type
- Townhome
Est. Annual Taxes
- $1,597
Year Built
- Built in 1975
Lot Details
- Two or More Common Walls
HOA Fees
- $482 Monthly HOA Fees
Parking
- 1 Parking Space
Home Design
- Frame Construction
Interior Spaces
- 1,152 Sq Ft Home
- 2-Story Property
- Living Room
- Oven
Bedrooms and Bathrooms
- 2 Bedrooms
Home Security
Schools
- Monterey K-8 Elementary And Middle School
- Mapleton Expedition High School
Utilities
- Mini Split Air Conditioners
- Forced Air Heating System
Listing and Financial Details
- Exclusions: Seller's personal property
- Assessor Parcel Number R0055303
Community Details
Overview
- 4 Seasons Association, Phone Number (303) 952-4004
- Devonshitre Square Subdivision
Security
- Fire and Smoke Detector
Map
Home Values in the Area
Average Home Value in this Area
Tax History
| Year | Tax Paid | Tax Assessment Tax Assessment Total Assessment is a certain percentage of the fair market value that is determined by local assessors to be the total taxable value of land and additions on the property. | Land | Improvement |
|---|---|---|---|---|
| 2024 | $1,587 | $17,940 | $3,130 | $14,810 |
| 2023 | $1,587 | $19,410 | $3,380 | $16,030 |
| 2022 | $1,553 | $14,410 | $700 | $13,710 |
| 2021 | $1,463 | $14,410 | $700 | $13,710 |
| 2020 | $1,236 | $12,320 | $720 | $11,600 |
| 2019 | $1,241 | $12,320 | $720 | $11,600 |
| 2018 | $1,258 | $11,790 | $720 | $11,070 |
| 2017 | $1,236 | $11,790 | $720 | $11,070 |
| 2016 | $715 | $6,680 | $800 | $5,880 |
| 2015 | $631 | $6,680 | $800 | $5,880 |
| 2014 | $444 | $4,560 | $800 | $3,760 |
Property History
| Date | Event | Price | Change | Sq Ft Price |
|---|---|---|---|---|
| 04/18/2025 04/18/25 | For Sale | $260,000 | -- | $226 / Sq Ft |
Deed History
| Date | Type | Sale Price | Title Company |
|---|---|---|---|
| Interfamily Deed Transfer | -- | Unified Title Company | |
| Warranty Deed | $150,000 | Land Title Guarantee Co | |
| Special Warranty Deed | $48,000 | Ats | |
| Trustee Deed | -- | None Available | |
| Trustee Deed | $136,533 | None Available | |
| Warranty Deed | $132,500 | Title America | |
| Interfamily Deed Transfer | -- | -- | |
| Interfamily Deed Transfer | -- | -- | |
| Warranty Deed | $37,500 | -- |
Mortgage History
| Date | Status | Loan Amount | Loan Type |
|---|---|---|---|
| Open | $147,500 | New Conventional | |
| Closed | $147,283 | FHA | |
| Previous Owner | $48,068 | FHA | |
| Previous Owner | $130,366 | FHA | |
| Previous Owner | $131,838 | FHA | |
| Previous Owner | $130,653 | FHA | |
| Previous Owner | $85,500 | Unknown | |
| Previous Owner | $68,000 | No Value Available | |
| Previous Owner | $52,000 | No Value Available |
Similar Homes in Denver, CO
Source: REcolorado®
MLS Number: 2324295
APN: 1719-25-2-14-054
- 2644 Devonshire Ct
- 2569 Devonshire Ct Unit 72
- 8770 Rainbow Ave Unit 4
- 8770 Rainbow Ave Unit 1
- 2281 Oak Place
- 3180 E 88th Ave
- 8441 Hope Ct
- 8441 Mcdougal St
- 8610 Jolene Dr
- 8199 Welby Rd Unit 3102
- 8199 Welby Rd Unit 1102
- 8199 Welby Rd Unit 1908
- 8199 Welby Rd Unit 2304
- 2562 E 90th Place
- 8471 Rainbow Ave
- 2171 E 90th Ave
- 9040 Yucca Way
- 2643 E 90th Place
- 2683 E 90th Place
- 8710 Galen Ct
