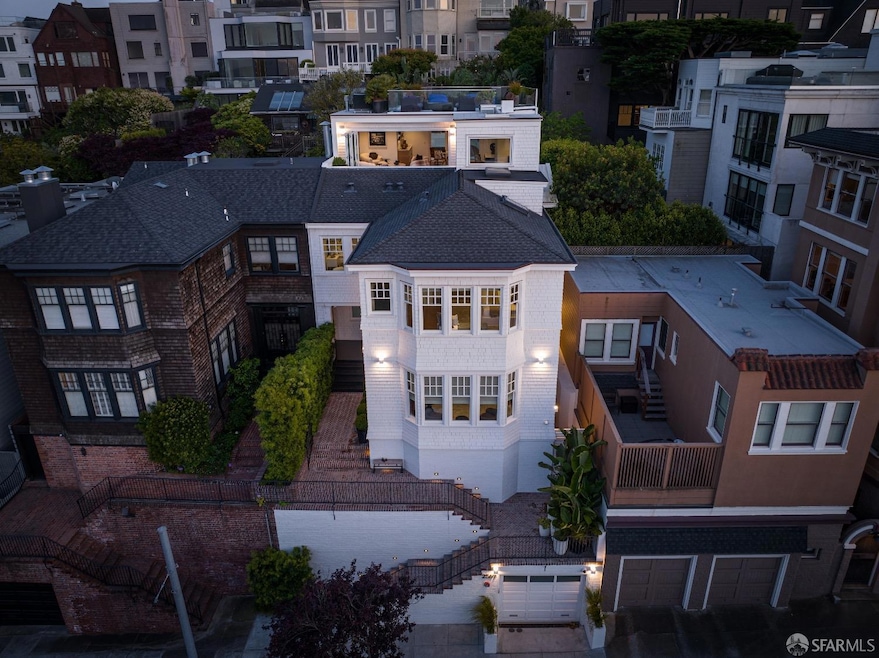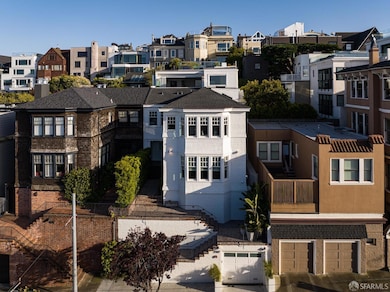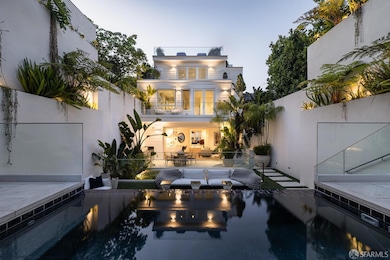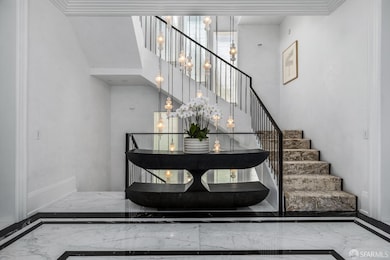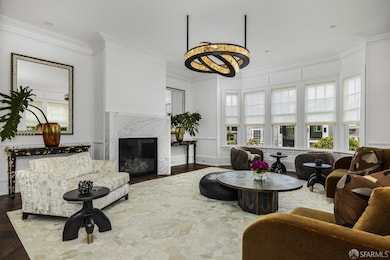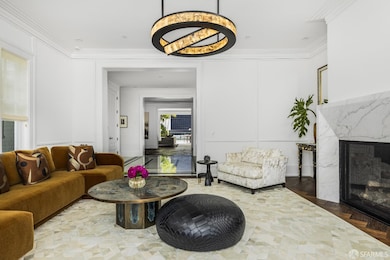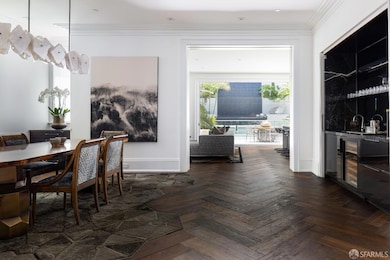
2567 Union St San Francisco, CA 94123
Cow Hollow NeighborhoodEstimated payment $131,913/month
Highlights
- Views of Golden Gate Bridge
- Rooftop Deck
- Edwardian Architecture
- Cobb (William L.) Elementary School Rated A-
- Soaking Tub in Primary Bathroom
- Wood Flooring
About This Home
Located on a prime north side perch, this magnificent, one-of-a kind, completely reconstructed property offers nearly 9000 square feet of conditioned space w/ over 7000 sqft of turn-key living space on 4 levels. Ideal for entertaining, the main level boasts tremendous scale & flow w/ seamless connectivity to the south facing outdoor space. This private, wind protected oasis feels more Malibu or Cabo than San Francisco & boasts an endless pool/hot tub, outdoor shower, kitchen and multiple sitting areas. The bedroom level has 4 en suites, laundry, and a private, rear facing primary. From the sky lounge, open the glass wall for iconic GGB, Alcatraz & Telegraph Hill views from the north facing walkout patio. The panoramic view roof deck is accessed through a retractable skylight. The lower level features a luxe guest suite, a state-of-the-art movie theater, wellness center, a wine room, and a spa w/ a steam room & sauna. This home was built using the finest materials available. Other features include an elevator to all lvls, parking for 6-8 cars, water filtration system, Lutron lighting system, multiple wet bars, custom light fixtures, Gaggenau & Sub Zero appliances, hidden in-ceiling speakers, air conditioning, advanced audio visual, integrated security systems & much more.
Home Details
Home Type
- Single Family
Est. Annual Taxes
- $246,309
Year Built
- Built in 1906 | Remodeled
Lot Details
- 4,726 Sq Ft Lot
- Back Yard Fenced
Property Views
- Bay
- Golden Gate Bridge
- San Francisco
- Mountain
Home Design
- Edwardian Architecture
Interior Spaces
- 7,035 Sq Ft Home
- Wet Bar
- Family Room Off Kitchen
- Living Room with Attached Deck
- Formal Dining Room
- Wood Flooring
- Laundry closet
Kitchen
- Butlers Pantry
- Kitchen Island
Bedrooms and Bathrooms
- Walk-In Closet
- Dual Vanity Sinks in Primary Bathroom
- Soaking Tub in Primary Bathroom
Parking
- 8 Car Attached Garage
- Side by Side Parking
Outdoor Features
- Rooftop Deck
- Outdoor Kitchen
- Fire Pit
- Built-In Barbecue
Utilities
- Central Air
- Radiant Heating System
Listing and Financial Details
- Assessor Parcel Number 0952-022
Map
Home Values in the Area
Average Home Value in this Area
Tax History
| Year | Tax Paid | Tax Assessment Tax Assessment Total Assessment is a certain percentage of the fair market value that is determined by local assessors to be the total taxable value of land and additions on the property. | Land | Improvement |
|---|---|---|---|---|
| 2024 | $246,309 | $20,958,857 | $14,671,200 | $6,287,657 |
| 2023 | $242,757 | $20,547,900 | $14,383,530 | $6,164,370 |
| 2022 | $238,391 | $20,145,000 | $14,101,500 | $6,043,500 |
| 2021 | $108,256 | $9,094,602 | $2,309,426 | $6,785,176 |
| 2020 | $51,171 | $4,203,750 | $2,285,746 | $1,918,004 |
| 2019 | $49,356 | $4,121,325 | $2,240,928 | $1,880,397 |
| 2018 | $44,352 | $3,753,555 | $2,196,989 | $1,556,566 |
| 2017 | $36,464 | $3,077,015 | $2,153,911 | $923,104 |
| 2016 | $35,925 | $3,016,682 | $2,111,678 | $905,004 |
| 2015 | $35,485 | $2,971,369 | $2,079,959 | $891,410 |
| 2014 | $34,547 | $2,913,165 | $2,039,216 | $873,949 |
Property History
| Date | Event | Price | Change | Sq Ft Price |
|---|---|---|---|---|
| 01/31/2025 01/31/25 | For Sale | $19,995,000 | +589.5% | $2,842 / Sq Ft |
| 05/23/2013 05/23/13 | Sold | $2,900,000 | 0.0% | $1,074 / Sq Ft |
| 05/23/2013 05/23/13 | Pending | -- | -- | -- |
| 05/23/2013 05/23/13 | For Sale | $2,900,000 | -- | $1,074 / Sq Ft |
Deed History
| Date | Type | Sale Price | Title Company |
|---|---|---|---|
| Grant Deed | $19,750,000 | First American Title Company | |
| Grant Deed | $2,900,000 | Old Republic Title Company | |
| Interfamily Deed Transfer | -- | Chicago Title Company | |
| Interfamily Deed Transfer | -- | Alliance Title | |
| Interfamily Deed Transfer | -- | Old Republic Title Company | |
| Grant Deed | $1,750,000 | Old Republic Title Company | |
| Interfamily Deed Transfer | -- | -- |
Mortgage History
| Date | Status | Loan Amount | Loan Type |
|---|---|---|---|
| Open | $8,000,000 | New Conventional | |
| Previous Owner | $0 | No Value Available | |
| Previous Owner | $3,600,000 | Construction | |
| Previous Owner | $500,000 | Credit Line Revolving | |
| Previous Owner | $1,265,000 | Unknown | |
| Previous Owner | $1,265,000 | Purchase Money Mortgage | |
| Previous Owner | $250,000 | Credit Line Revolving | |
| Previous Owner | $1,225,000 | Unknown | |
| Previous Owner | $1,225,000 | No Value Available |
Similar Homes in San Francisco, CA
Source: San Francisco Association of REALTORS® MLS
MLS Number: 425007072
APN: 0952-022
- 2813 Scott St
- 2600 Filbert St
- 2853 Broderick St
- 2725 Broadway St
- 2550 Baker St
- 2513 Broadway St
- 2448 Lombard St Unit 313
- 2881 Vallejo St
- 2800 Pacific Ave
- 2830 Pacific Ave
- 2503 Broadway St
- 3131 Pierce St Unit 101
- 2853 Green St
- 3208 Pierce St Unit 405
- 2261 Filbert St
- 1 Richardson Ave
- 2655 Steiner St
- 2635 Lyon St
- 2801 Jackson St Unit 103
- 2329 Divisadero St Unit 2
