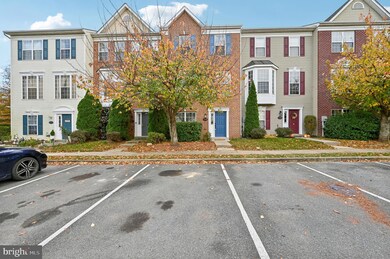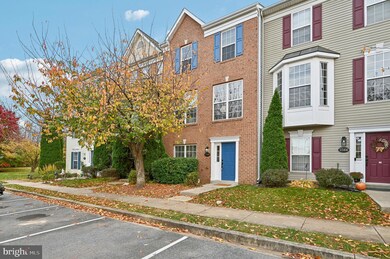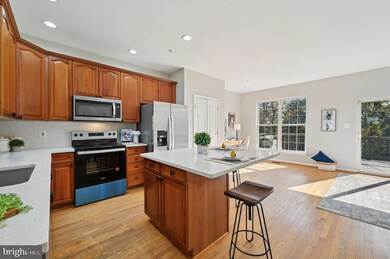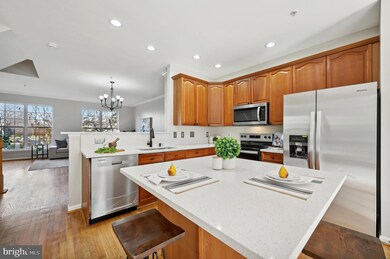
2568 Carrington Way Frederick, MD 21702
Whittier NeighborhoodHighlights
- Contemporary Architecture
- Level Entry For Accessibility
- Central Heating and Cooling System
- Frederick High School Rated A-
About This Home
As of December 2024Welcome to 2568 Carrington Way, an inviting 4-bedroom, 3.5-bathroom townhouse nestled in the vibrant Whittier community of Frederick. This charming home offers 2,640 square feet of comfortable living space, combining style and function across three finished levels. Listed at $433,000, this home boasts numerous updates and conveniences, perfect for buyers looking for a move-in-ready option.
Key Features:
SPACIOUS LIVING AREAS: With an open-concept main level, the home is designed for both relaxing and entertaining, featuring a well-equipped kitchen with recent updates including new quartz counters, new stainless -steel appliances and ample cabinetry.
PRIVATE OUTDOOR SPACE: Enjoy the outdoors with a cozy deck that opens to scenic views, ideal for morning coffee or evening relaxation.
FINISHED LOWER LEVEL: This lower-level space provides added flexibility, great for a home office, entertainment room, or gym.
ENERGY EFFICIENT: Equipped a recently updated HVAC system (2023) and water heater (2019) ensure this home's comfort.
COMMUNITY AMENITIES: The Whittier community is highly sought-after for its well-maintained facilities, picturesque surroundings, and proximity to Frederick's vibrant downtown. Residents enjoy access to 3 Community Pools, multiple Parks & Playgrounds, tennis courts, Whittier Pond, walking trails and recently installed bike lanes.
Townhouse Details
Home Type
- Townhome
Est. Annual Taxes
- $6,870
Year Built
- Built in 2004
HOA Fees
- $57 Monthly HOA Fees
Parking
- Off-Street Parking
Home Design
- Contemporary Architecture
- Block Foundation
- Frame Construction
Interior Spaces
- 2,640 Sq Ft Home
- Property has 3 Levels
- Dryer
Kitchen
- Gas Oven or Range
- Microwave
- Dishwasher
Bedrooms and Bathrooms
- 4 Main Level Bedrooms
Additional Features
- Level Entry For Accessibility
- 2,000 Sq Ft Lot
- Central Heating and Cooling System
Community Details
- Whittier Pond Subdivision
Listing and Financial Details
- Tax Lot 35
- Assessor Parcel Number 1102245442
Map
Home Values in the Area
Average Home Value in this Area
Property History
| Date | Event | Price | Change | Sq Ft Price |
|---|---|---|---|---|
| 12/10/2024 12/10/24 | Sold | $441,000 | +1.8% | $167 / Sq Ft |
| 11/11/2024 11/11/24 | Pending | -- | -- | -- |
| 11/06/2024 11/06/24 | For Sale | $433,000 | -- | $164 / Sq Ft |
Tax History
| Year | Tax Paid | Tax Assessment Tax Assessment Total Assessment is a certain percentage of the fair market value that is determined by local assessors to be the total taxable value of land and additions on the property. | Land | Improvement |
|---|---|---|---|---|
| 2024 | $6,894 | $371,333 | $0 | $0 |
| 2023 | $6,051 | $334,867 | $0 | $0 |
| 2022 | $5,433 | $298,400 | $85,000 | $213,400 |
| 2021 | $5,086 | $281,400 | $0 | $0 |
| 2020 | $4,809 | $264,400 | $0 | $0 |
| 2019 | $4,462 | $247,400 | $70,000 | $177,400 |
| 2018 | $4,392 | $246,233 | $0 | $0 |
| 2017 | $3,608 | $247,400 | $0 | $0 |
| 2016 | $4,361 | $243,900 | $0 | $0 |
| 2015 | $4,361 | $241,333 | $0 | $0 |
| 2014 | $4,361 | $238,767 | $0 | $0 |
Mortgage History
| Date | Status | Loan Amount | Loan Type |
|---|---|---|---|
| Open | $450,481 | VA | |
| Previous Owner | $232,350 | New Conventional | |
| Previous Owner | $332,500 | Purchase Money Mortgage | |
| Previous Owner | $332,500 | Purchase Money Mortgage | |
| Closed | -- | No Value Available |
Deed History
| Date | Type | Sale Price | Title Company |
|---|---|---|---|
| Deed | $441,000 | Legacyhouse Title | |
| Deed | $350,000 | -- | |
| Deed | $350,000 | -- | |
| Deed | $310,105 | -- | |
| Deed | $310,105 | -- |
Similar Homes in Frederick, MD
Source: Bright MLS
MLS Number: MDFR2056122
APN: 02-245442
- 2533 Emerson Dr
- 2113 Rocky Gorge Ct
- 2508 Shelley Cir Unit 1B
- 2018 Cohasset Ct
- 2025 Chapel Ct
- 2102 Whitehall Rd Unit BC
- 2141 Bristol Dr
- 2406 Graystone Ln
- 7801 Rocky Springs Rd
- 2408 Shaker Ln
- 2420 Cobblestone Way
- 2252 Marcy Dr
- 2294 Marcy Dr
- 2256 Marcy Dr
- 1447 Clingmans Dome Dr
- 2353 Spruce Knob Terrace
- 2240 Marcy Dr
- 2230 Marcy Dr
- 2236 Marcy Dr
- 2238 Marcy Dr






