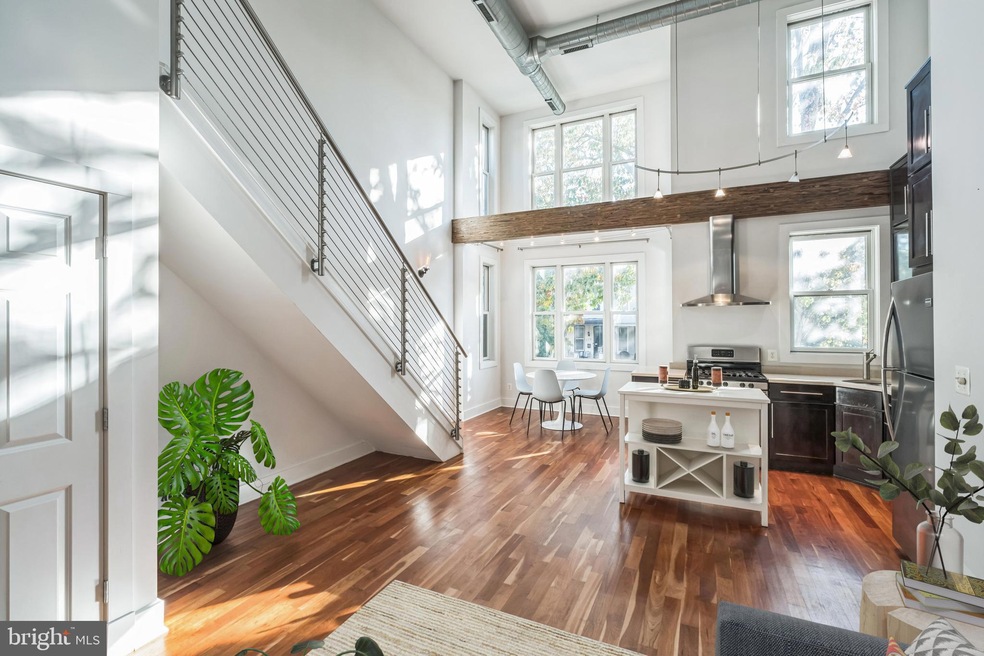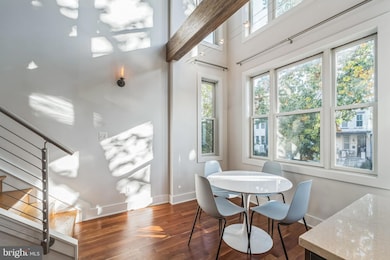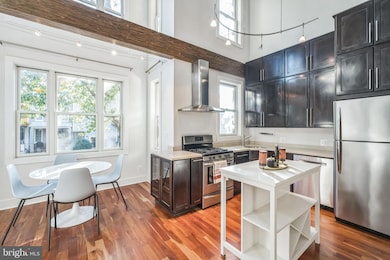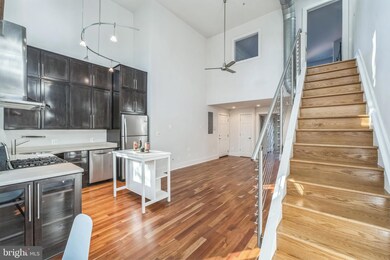
257 15th St SE Unit A Washington, DC 20003
Hill East NeighborhoodHighlights
- Contemporary Architecture
- Ceiling Fan
- 2-minute walk to Payne Playground
- Central Heating and Cooling System
- Community Storage Space
About This Home
As of March 2025Discover your new home in Capitol Hill East! This exquisite two-level condo seamlessly combines modern amenities with timeless charm.
As you enter, you'll be greeted by a living area filled with natural light, highlighted by 18-foot ceilings and elegant hardwood floors. The contemporary kitchen is a culinary enthusiast's delight, boasting stainless steel appliances, granite countertops, and abundant cabinet space. Enjoy casual meals in your breakfast nook while taking in the east-facing sunrise.
The expansive primary bedroom features a sleek en-suite bathroom with a walk-in shower. The second bedroom and bathroom are spacious, perfect for guests or a home office.
Located in a well-maintained building with secure entry, this condo offers convenient access to public transportation, local shops, dining, and entertainment. It's within walking distance to a metro stop, Safeway, The Roost food hall, Lincoln Park, Eastern Market, and more.
Schedule a tour today to explore all that 257 15th St SE has to offer!
Property Details
Home Type
- Condominium
Est. Annual Taxes
- $4,927
Year Built
- Built in 1900
HOA Fees
- $449 Monthly HOA Fees
Parking
- On-Street Parking
Home Design
- Contemporary Architecture
- Brick Exterior Construction
Interior Spaces
- 932 Sq Ft Home
- Property has 2 Levels
- Ceiling Fan
Bedrooms and Bathrooms
Laundry
- Laundry in unit
- Washer and Dryer Hookup
Utilities
- Central Heating and Cooling System
- Natural Gas Water Heater
Listing and Financial Details
- Tax Lot 2032
- Assessor Parcel Number 1060//2032
Community Details
Overview
- Association fees include water, trash
- Low-Rise Condominium
- Capitol Hill East Subdivision
Amenities
- Common Area
- Community Storage Space
Pet Policy
- Pets Allowed
Map
Home Values in the Area
Average Home Value in this Area
Property History
| Date | Event | Price | Change | Sq Ft Price |
|---|---|---|---|---|
| 03/31/2025 03/31/25 | Sold | $639,900 | 0.0% | $687 / Sq Ft |
| 02/28/2025 02/28/25 | Pending | -- | -- | -- |
| 02/26/2025 02/26/25 | Price Changed | $639,900 | 0.0% | $687 / Sq Ft |
| 01/13/2025 01/13/25 | Price Changed | $640,000 | -1.5% | $687 / Sq Ft |
| 12/20/2024 12/20/24 | Price Changed | $650,000 | -1.5% | $697 / Sq Ft |
| 11/14/2024 11/14/24 | Price Changed | $660,000 | -3.6% | $708 / Sq Ft |
| 10/31/2024 10/31/24 | For Sale | $685,000 | 0.0% | $735 / Sq Ft |
| 03/29/2022 03/29/22 | Sold | $685,000 | +3.8% | $735 / Sq Ft |
| 03/12/2022 03/12/22 | Pending | -- | -- | -- |
| 03/09/2022 03/09/22 | Price Changed | $660,000 | 0.0% | $708 / Sq Ft |
| 03/09/2022 03/09/22 | For Sale | $660,000 | -3.6% | $708 / Sq Ft |
| 03/09/2022 03/09/22 | Off Market | $685,000 | -- | -- |
| 06/06/2018 06/06/18 | Sold | $618,500 | +3.3% | $662 / Sq Ft |
| 05/09/2018 05/09/18 | Pending | -- | -- | -- |
| 05/03/2018 05/03/18 | For Sale | $598,500 | +20.2% | $641 / Sq Ft |
| 02/15/2013 02/15/13 | Sold | $498,000 | 0.0% | $535 / Sq Ft |
| 01/14/2013 01/14/13 | Pending | -- | -- | -- |
| 11/29/2012 11/29/12 | For Sale | $497,900 | -- | $535 / Sq Ft |
Tax History
| Year | Tax Paid | Tax Assessment Tax Assessment Total Assessment is a certain percentage of the fair market value that is determined by local assessors to be the total taxable value of land and additions on the property. | Land | Improvement |
|---|---|---|---|---|
| 2024 | $4,927 | $594,840 | $178,450 | $416,390 |
| 2023 | $4,759 | $574,540 | $172,360 | $402,180 |
| 2022 | $3,917 | $553,300 | $165,990 | $387,310 |
| 2021 | $3,607 | $513,940 | $154,180 | $359,760 |
| 2020 | $3,711 | $512,240 | $153,670 | $358,570 |
| 2019 | $3,511 | $487,880 | $146,360 | $341,520 |
| 2018 | $3,417 | $475,380 | $0 | $0 |
| 2017 | $3,282 | $493,680 | $0 | $0 |
| 2016 | $2,989 | $489,200 | $0 | $0 |
| 2015 | $2,720 | $470,970 | $0 | $0 |
| 2014 | $2,483 | $362,310 | $0 | $0 |
Mortgage History
| Date | Status | Loan Amount | Loan Type |
|---|---|---|---|
| Open | $661,016 | New Conventional | |
| Previous Owner | $588,000 | New Conventional | |
| Previous Owner | $513,500 | New Conventional | |
| Previous Owner | $523,266 | New Conventional | |
| Previous Owner | $400,000 | New Conventional |
Deed History
| Date | Type | Sale Price | Title Company |
|---|---|---|---|
| Deed | $639,900 | Westcor Land Title Insurance C | |
| Deed | $685,000 | Cardinal Title | |
| Interfamily Deed Transfer | -- | None Available | |
| Special Warranty Deed | $618,500 | None Available | |
| Special Warranty Deed | $498,000 | -- |
Similar Homes in Washington, DC
Source: Bright MLS
MLS Number: DCDC2162600
APN: 1060-2032
- 257 15th St SE Unit D
- 256 15th St SE Unit 8
- 256 15th St SE Unit 1
- 1407 S Carolina Ave SE
- 329 16th St SE
- 255 14th St SE Unit A
- 1504 Massachusetts Ave SE
- 1511 Independence Ave SE
- 1517 Independence Ave SE
- 1372 S Carolina Ave SE
- 409 16th St SE
- 349 Kentucky Ave SE
- 1520 Independence Ave SE Unit 202
- 0 15th St SE Unit DCDC2196396
- 1524 E St SE
- 1633 D St SE
- 420 16th St SE Unit 103
- 1711 Bay St SE
- 1713 Bay St SE
- 1622 E St SE






